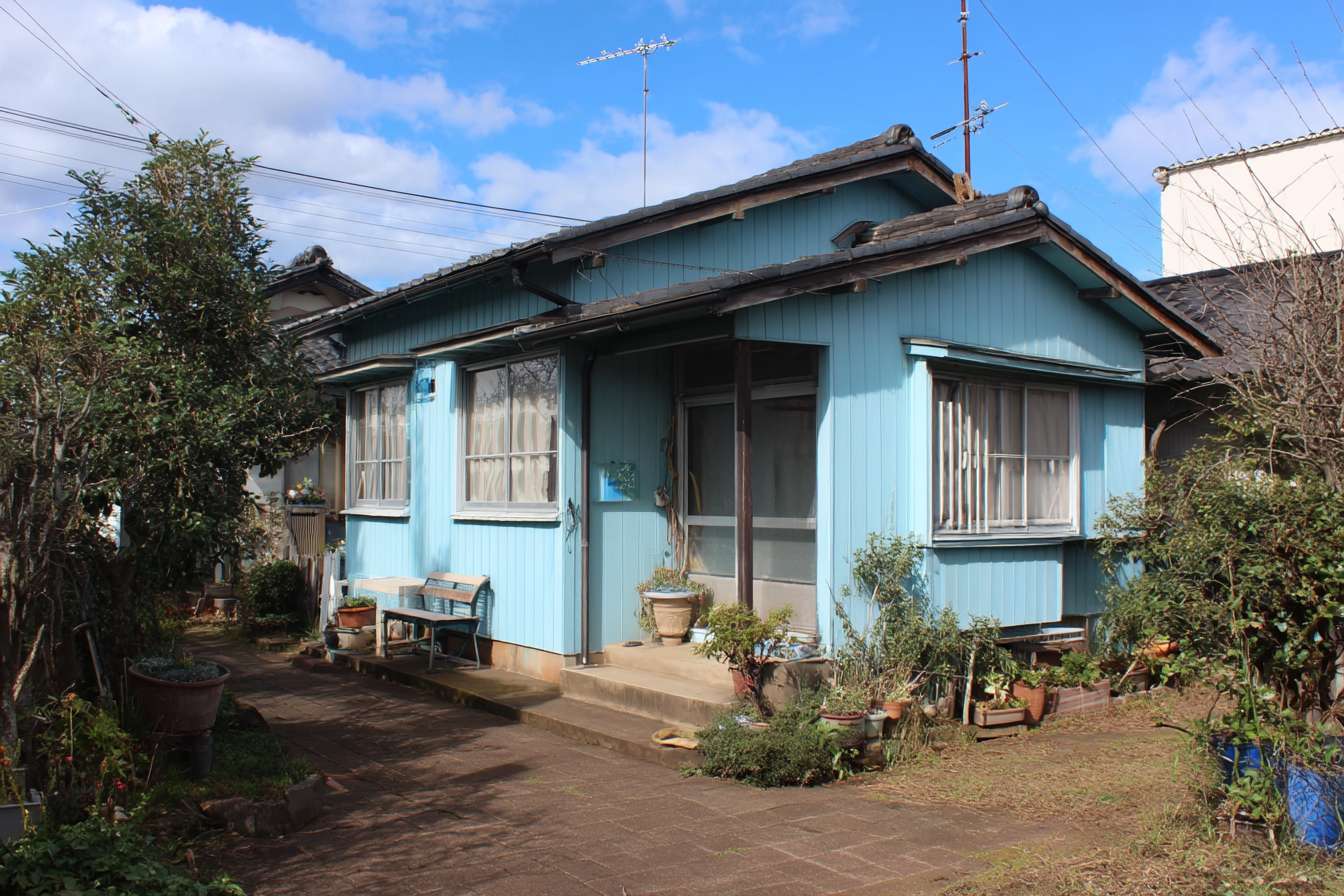Japanese Style Houses: Architecture, Design, and Interior
Traditional and contemporary Japanese style houses emphasize simplicity, natural materials, and a close relationship between indoor and outdoor spaces. These dwellings balance functional planning with aesthetic restraint, favoring clean lines, light, and textures that evolve with age. Whether looking at a rural minka or a modern urban home influenced by Japanese principles, recurring elements—like sliding doors, timber structure, and carefully considered light—shape how people live and move through the space.

House forms and layout in Japanese homes
Japanese house layouts commonly prioritize flexible, multipurpose rooms and a clear separation between public and private areas. Floor plans often include a genkan (entryway) that serves as a transition zone, and rooms are designed around tatami mat dimensions to determine proportions. Open-plan living with sliding partitions (fusuma or shoji) allows spaces to expand or contract for gatherings, sleep, or work. Roof shapes and roof overhangs also influence how rain and sunlight interact with the house, with eaves protecting wood elements while framing views to gardens or courtyards.
Japanese architecture: core principles and structure
Structural choices in Japanese architecture reflect both climate responses and seismic needs. Traditional timber framing uses joinery that permits movement, and modern interpretations keep lightweight materials and flexible connections to improve earthquake resilience. Key principles include proportion, modularity, and an emphasis on craftsmanship. Exterior expression is often restrained—subtle eaves, exposed beams, and natural finishes—while the structural rhythm of posts and beams informs interior sightlines. Contemporary architects blend these principles with insulation, engineered timber, and modern glazing to meet current building codes without abandoning the aesthetic logic.
Design elements: materials, details, and aesthetics
Materials define much of Japanese design: local woods, paper screens, plaster walls, and stone are common choices because they age with a patina that aligns with wabi-sabi aesthetics. Details are purposeful—narrow wooden ledges, recessed alcoves (tokonoma), and low thresholds highlight craft and restraint. Color palettes tend toward neutrals: warm wood tones, muted greens, and soft grays. Lighting strategies favor indirect light and carefully placed openings that capture seasonal changes. Ornament is minimal, letting texture, grain, and joinery become the visual focus rather than applied decoration.
Interior approaches: furniture, storage, and spatial flow
Interiors emphasize low-profile furnishings and efficient storage to maintain uncluttered sightlines. Built-in storage such as oshiire (closets) and underfloor compartments keep belongings out of view, supporting the calm spatial experience. Furniture is typically low and modular—platform beds, compact tables, and cushions that can be rearranged or stowed. Flooring transitions are deliberate: tatami areas signal places for sitting and sleeping, while wooden floors accommodate chairs and daily movement. Ventilation and cross-breezes are considered in window placement and sliding doors to support comfort without relying solely on mechanical systems.
Adapting Japanese design in your area and with local services
Applying Japanese design principles outside Japan involves adapting to climate, available materials, and local building codes. Work with local services—architects, builders, and suppliers familiar with timber joinery, appropriate glazing, and moisture management—to ensure durable outcomes. In humid regions, choose rot-resistant species or engineered timbers and detail eaves and ventilation to prevent dampness. In colder climates, integrate insulation and thermal breaks while retaining simple forms. Landscape and orientation matter: even a small courtyard or planted buffer can create the indoor-outdoor connection central to the style. Seek professionals who can translate principles into compliant, site-specific solutions.
Japanese style houses offer a coherent set of responses to living: efficient layouts, material honesty, and a measured relationship with nature. These elements can be applied at many scales, from compact urban infills to larger suburban homes, and they often pair well with sustainability goals when materials and detailing are carefully selected. Whether aiming for an authentic traditional form or a contemporary interpretation, the guiding ideas—simplicity, adaptability, and attention to craft—help create spaces that feel composed and resilient over time.






