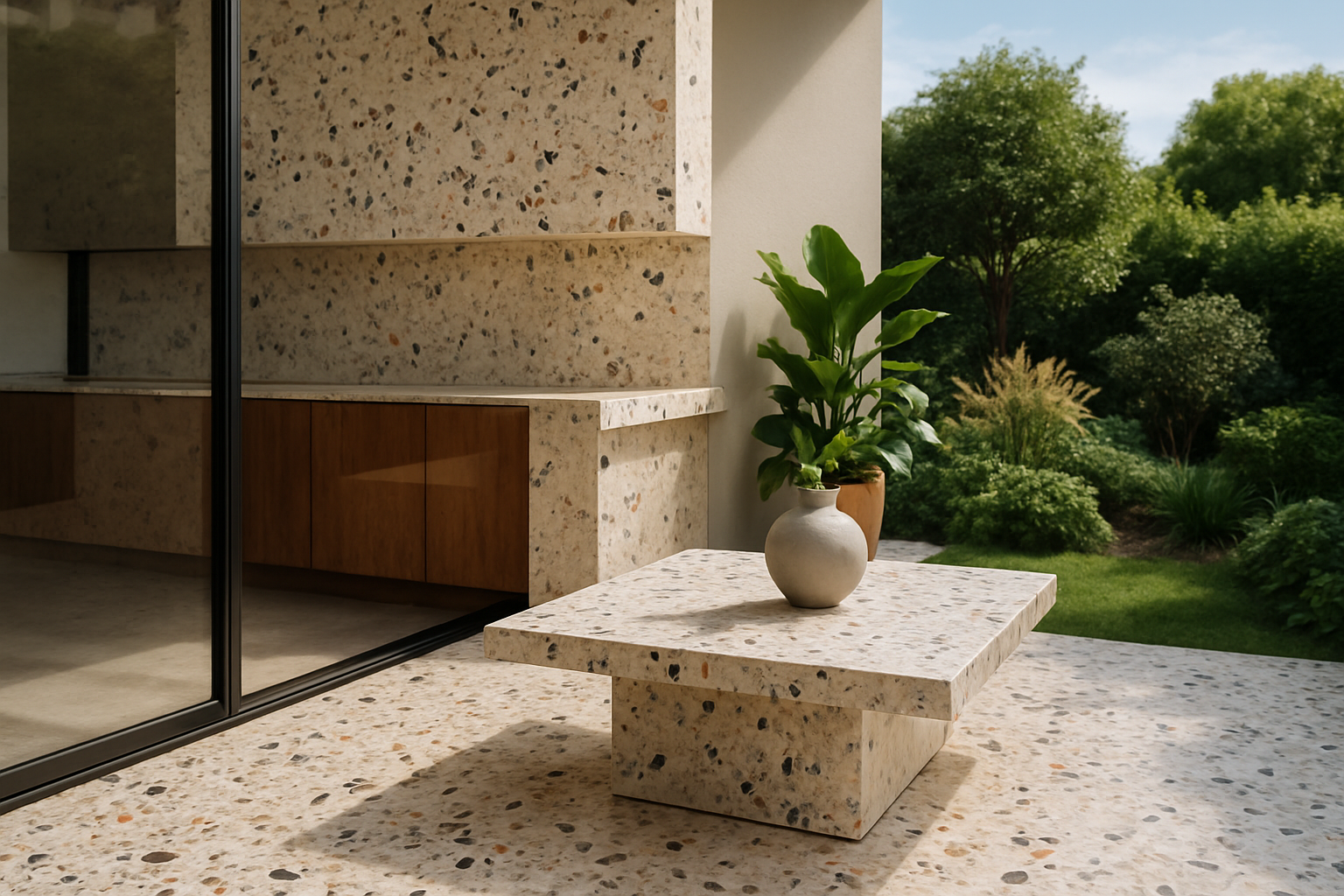Japanese Style Houses: Design, Architecture, Interior
Japanese-style houses balance practical living, cultural tradition, and a close relationship with nature. Characterized by simple forms, careful proportions, and flexible interiors, these houses prioritize light, material honesty, and seasonal adaptability. This overview explains key features of the house type, how traditional and modern architecture intersect, and what to consider for interior design choices.

House layout and scale
A traditional japanese house often follows a compact, human-scaled layout that responds to family routines and local climate. Rooms are organized around a central corridor or a series of tatami-lined modules; proportions are frequently based on tatami mat sizes, which influence ceiling heights and room dimensions. Entry sequences such as the genkan serve practical and symbolic roles, creating a clear threshold between public exterior and private interior space.
Architecture: form, structure, and context
Japanese architecture emphasizes clarity of structure and a close relationship with the surrounding site. Post-and-beam construction, exposed joinery, and overhanging eaves are common features that protect the building and create transitional exterior spaces. Roof forms vary by region and era, but all tend to consider rainfall, sunlight, and views. Contemporary japanese architecture often blends traditional principles — modularity, lightness, and connection to nature — with modern materials and technologies for improved performance.
Japanese materials and construction techniques
Traditional materials—wood, paper, bamboo, and plaster—remain central to japanese-style houses because they offer tactile warmth and adapt well to humid conditions. Shoji screens use translucent paper to diffuse light while providing privacy; fusuma sliding panels allow room reconfiguration. Timber framing and carefully executed joinery reduce reliance on heavy finishes and enable repairs or replacement of individual components. Modern interpretations may add insulation, engineered timber, and glass to meet current building codes while retaining material-driven aesthetics.
Design elements: minimalism, proportion, and nature
Design in japanese houses often favors restraint: minimal ornament, carefully chosen details, and attention to proportion. Interior and exterior lines guide sightlines to gardens or courtyards, and materials are often left in a natural state to show aging gracefully. Gardens, courtyards, and engawa verandas act as extensions of living space and help regulate microclimate. The result is a design language that emphasizes light, shadow, texture, and seasonal change rather than busy decoration.
Interior: rooms, furnishings, and flexible space
Interiors reflect flexible living patterns: multipurpose rooms accommodate sleeping, dining, and social activities by rearranging furniture and sliding partitions. Tatami flooring governs room size and furniture selection; low tables, futons, and built-in storage support minimal clutter. Lighting strategies combine diffuse natural light with targeted artificial sources to maintain calm atmospheres. Attention to sightlines, clutter-free storage, and tactile materials creates interiors that feel larger and more serene than their footprint might suggest.
Conclusion
Japanese-style houses present a considered approach to residential design that values adaptability, material honesty, and a strong connection to the environment. Whether through traditional elements like tatami and shoji or contemporary reinterpretations using engineered materials and insulation, the core principles remain consistent: human scale, flexible layouts, and an emphasis on natural light and texture. For designers, builders, or homeowners exploring this style, focusing on proportion, craftsmanship, and how interior spaces relate to the outdoors will help preserve the practical and aesthetic strengths of japanese house design.






