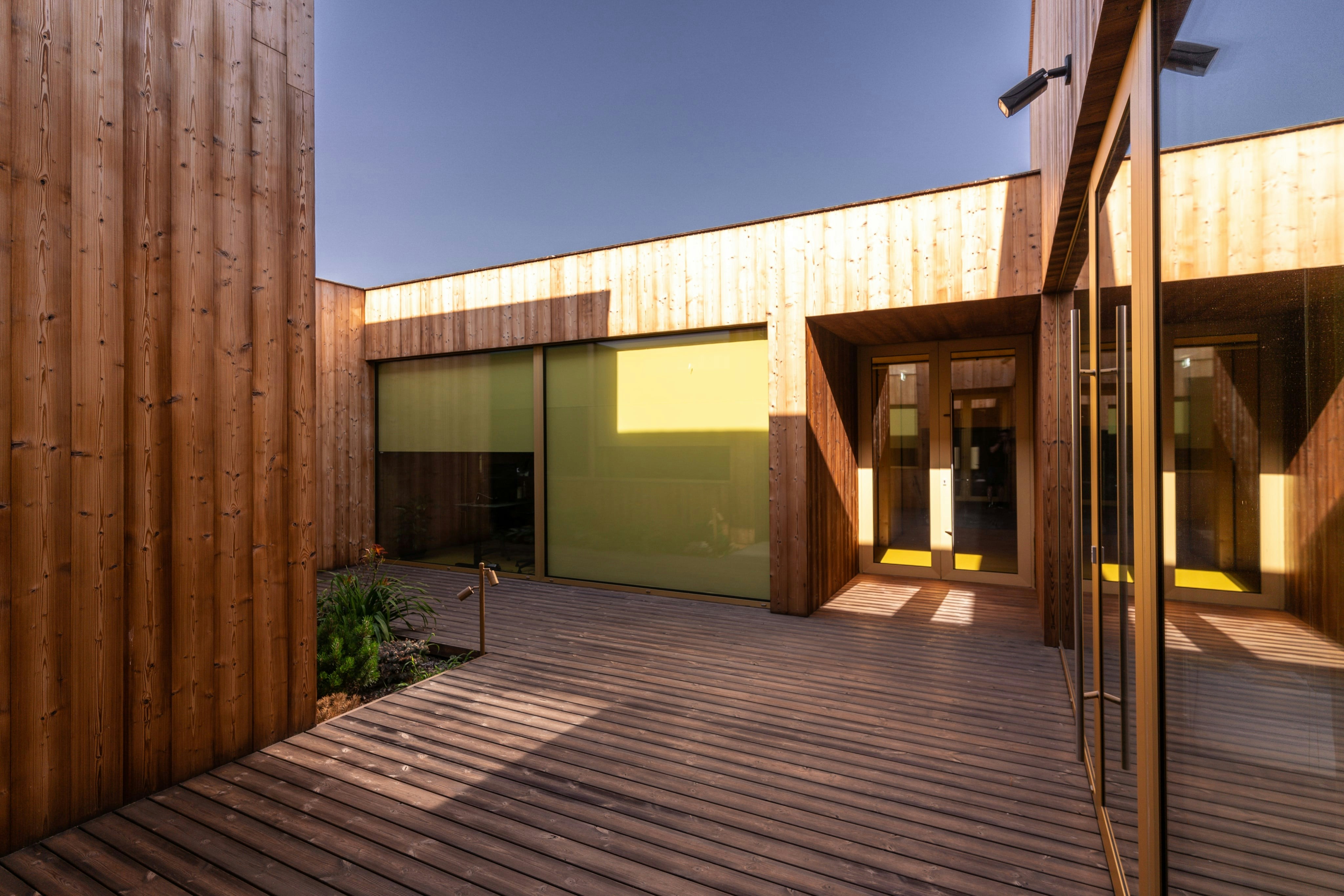Japanese Style Houses: Elements of Design, Architecture, and Interior
Traditional and contemporary Japanese houses share a focus on proportion, materials, and a calm relationship between indoor and outdoor spaces. Rooted in history but adaptable to modern living, Japanese-style houses favor simplicity, natural light, flexible layouts, and thoughtful details. This article explains characteristic features, how architecture and interior design work together, and practical ways to adapt Japanese principles to different climates and sites while remaining mindful of verified facts and design practice.
What defines a Japanese house?
A Japanese house often emphasizes simplicity, minimal ornamentation, and an economy of means. Traditional houses use timber framing, tatami-mat modules, sliding partitions (fusuma and shoji), and raised floors to respond to seasonal changes and ventilation needs. Roof forms, eaves, and verandas (engawa) mediate the transition between garden and interior. While regional variations exist across Japan, the common thread is an emphasis on human scale, modular proportions based on tatami sizes, and an intentional connection to nature through layout and materials.
How does Japanese architecture shape form?
Japanese architecture prioritizes structure and craftsmanship that reveal materials rather than hide them. Post-and-beam construction lets spaces be reconfigured without load-bearing partitions, which supports flexible living arrangements. Eaves and roof overhangs control light and weather, while courtyards and narrow light wells are used in dense urban sites to bring daylight into deep plans. Contemporary Japanese architecture often blends traditional strategies with seismic engineering, prefabrication, and modern glazing—maintaining the legacy of proportion and framed views.
What are key Japanese design principles?
Key principles include restraint, wabi-sabi (acceptance of imperfection), ma (negative space or timing), and shibui (understated beauty). Materials such as wood, paper, bamboo, and stone are used honestly and aged naturally. Simplicity in layout and the careful placement of openings create moments of framed landscape and controlled light. Circulation is considered an experiential element—pathways, thresholds, and transitional spaces are designed to slow movement, invite reflection, and accommodate everyday rituals like removing shoes or pausing in a genkan (entryway).
How are interiors arranged in Japanese houses?
Interiors typically emphasize multifunctional rooms and clear sightlines. Traditional rooms sized by tatami mats can serve as sleeping, seating, or dining areas depending on furniture and storage choices. Built-in storage, including oshiire and tansu chests, keeps floors uncluttered. Natural materials and subdued colors create a neutral backdrop; layered lighting supports different activities while preserving calm. Contemporary Japanese interiors often integrate Western conveniences while retaining sliding partitions or movable furniture to preserve flexibility and maintain a visual connection to gardens or courtyards.
How to adapt Japanese design for your house?
Adapting Japanese elements can begin with proportion and material choices rather than full replication. Introduce a small engawa or covered walkway, use natural timber or stone finishes, and employ sliding or pocket doors to increase flexibility. Prioritize daylighting, cross-ventilation, and simple storage to reduce clutter. In urban or cold climates, reinterpret screened partitions with insulated glazing or layered curtains. Sustainability aligns naturally with many Japanese strategies—passive solar approaches, durable local materials, and designs that allow spaces to be repurposed over time.
A related practical note: during preparation of this article, an API request returned an error, “Too Many Requests.” That intermittent error did not alter the descriptions of design principles or architectural practices presented here; information is drawn from general, well-established architectural knowledge and observations.
Conclusion
Japanese-style houses balance functional simplicity with considered aesthetics that emphasize natural materials, adaptable space, and a strong relationship to the outdoors. Whether applied to a traditional timber house or a contemporary urban dwelling, the core ideas—proportion, restraint, daylighting, and flexible interiors—offer practical strategies for creating calm, durable living environments. Observing local building codes, climate considerations, and material availability will help adapt these principles responsibly to your site and needs.







