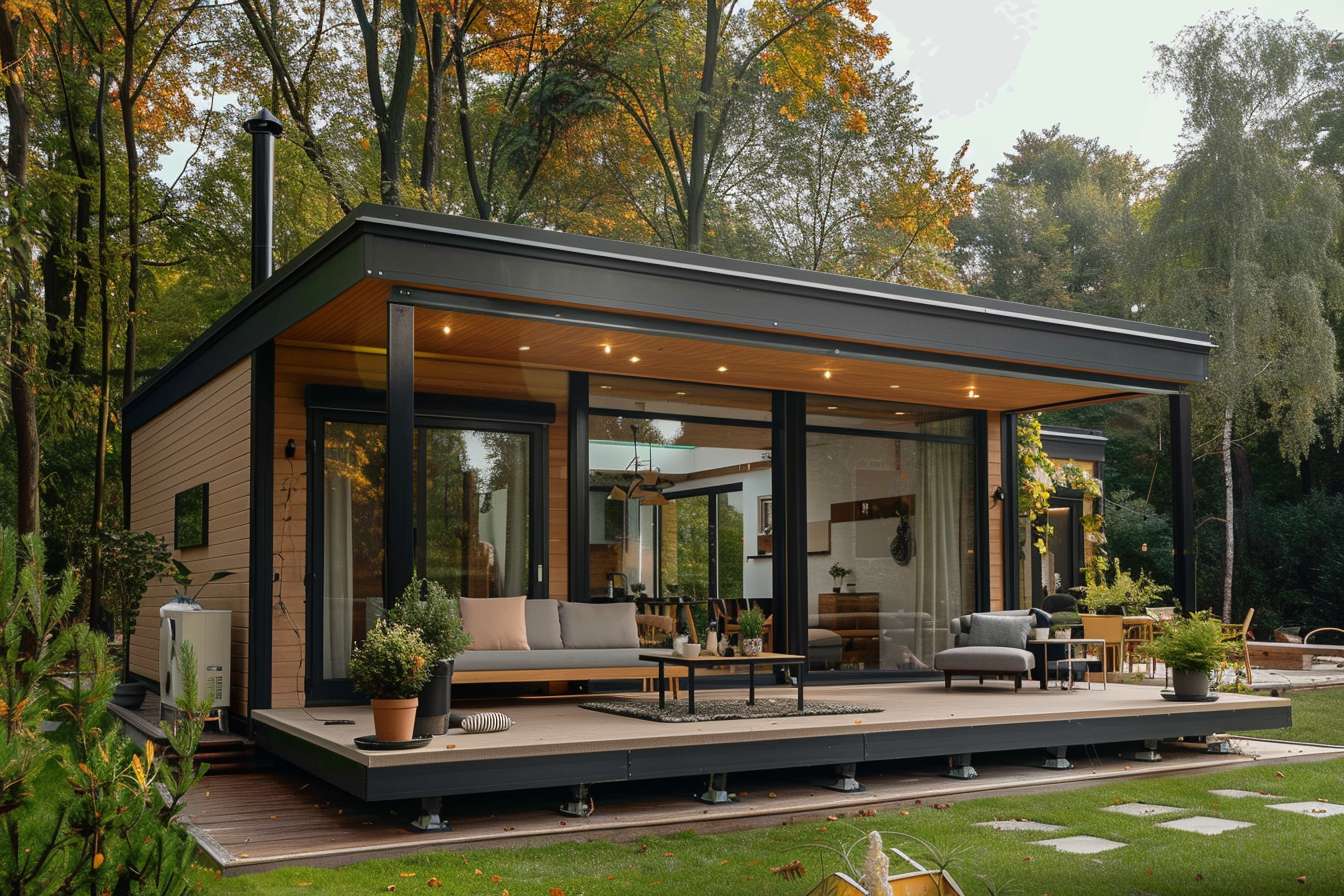Japanese Style Houses: Features, Architecture, and Interior Design
Traditional and contemporary Japanese style houses combine practical construction with an aesthetic that emphasizes simplicity, natural materials, and a close relationship between indoor and outdoor spaces. These homes are often compact and flexible, using sliding partitions and multi-purpose rooms to suit changing needs. Familiar elements such as tatami flooring, shoji screens, and genkan entryways reflect cultural priorities for order, modesty, and connection to nature, while modern adaptations integrate insulation, seismic engineering, and contemporary materials.

What defines a Japanese house?
A Japanese house typically prioritizes flexibility and modest scale. Rooms are often measured by tatami mat size rather than fixed square footage, and sliding elements—like fusuma and shoji—allow interiors to be reconfigured for different activities. The genkan, a lowered entry area, separates outside footwear and marks the transition into the home. Roof forms and wooden frames are common in traditional builds, but contemporary Japanese houses blend these references with modern construction methods. The result is a dwelling that emphasizes adaptable space planning, clear circulation, and a restrained material palette focused on wood, paper, and natural fibers.
How does Japanese architecture shape space and materials?
Japanese architecture often uses post-and-beam construction and an emphasis on visible structural elements to shape interior proportion and rhythm. Natural light and ventilation are managed through layered screens, open eaves, and narrow courtyards that bring daylight deep into the plan. Materials favor timber, stone, and paper for their tactile and aging qualities; finishes are typically matte and understated. The architectural approach privileges continuity between floors and rooms, creating a calm spatial sequence rather than a series of isolated boxes. This approach supports both compact urban housing and more expansive rural compositions.
Which cultural practices shape Japanese homes?
Cultural customs like removing shoes indoors, placing importance on minimal clutter, and flexible domestic roles inform house layouts and storage solutions. The tokonoma alcove in traditional rooms provides a dedicated place for seasonal display or art, reflecting the practice of changing objects to match time and mood. Dining and sleeping arrangements are often adaptable—futons and low tables can be stored or unfolded as needed—supporting multifunctional living. Principles such as wabi-sabi, which find beauty in imperfection and impermanence, influence material choices and maintenance, encouraging simple, long-lived components.
How does minimalist design appear in these houses?
Minimalist design in Japanese houses emphasizes restraint: clean lines, limited color palettes, and carefully chosen objects that serve both functional and aesthetic roles. Built-in storage and concealed cabinetry reduce visual clutter; low-level furniture preserves sightlines and promotes a sense of openness. Interior lighting tends to be soft and indirect, complementing the diffuse daylight filtered through shoji. Even in contemporary interpretations, the minimalist approach tends to be warmer and more textured than stark modernist minimalism, because of the use of wood and handcrafted details that add tactile richness while keeping the overall composition sparse and intentional.
What are common Japanese interior elements?
Interiors commonly include tatami floors or tatami-sized modules, sliding doors (fusuma or shoji), an entrance genkan, and often an engawa — a narrow veranda or threshold space between inside and garden. Natural finishes such as unfinished or lightly stained wood, plaster walls, and washi paper screens are frequent. Storage is integrated into walls with deep closets and overhead cupboards to maintain uncluttered rooms. Gardens, even small courtyards, are treated as extensions of the interior, seen as compositional elements rather than separate features. These interior choices prioritize comfort, seasonal adaptability, and a quiet visual order.
Conclusion
Japanese style houses offer a coherent set of design strategies that balance practicality with a restrained aesthetic: adaptable room layouts, natural materials, and an emphasis on indoor-outdoor continuity. Whether in a compact urban lot or a larger suburban or rural site, these houses make efficient use of space through sliding partitions and multi-purpose furnishings while favoring craftsmanship and materials that age gracefully. Contemporary architects and homeowners often reinterpret traditional elements—tatami proportions, sliding screens, and engawa thresholds—to meet modern needs such as insulation, seismic safety, and energy efficiency, resulting in homes that retain cultural resonance while performing for present-day lifestyles.






