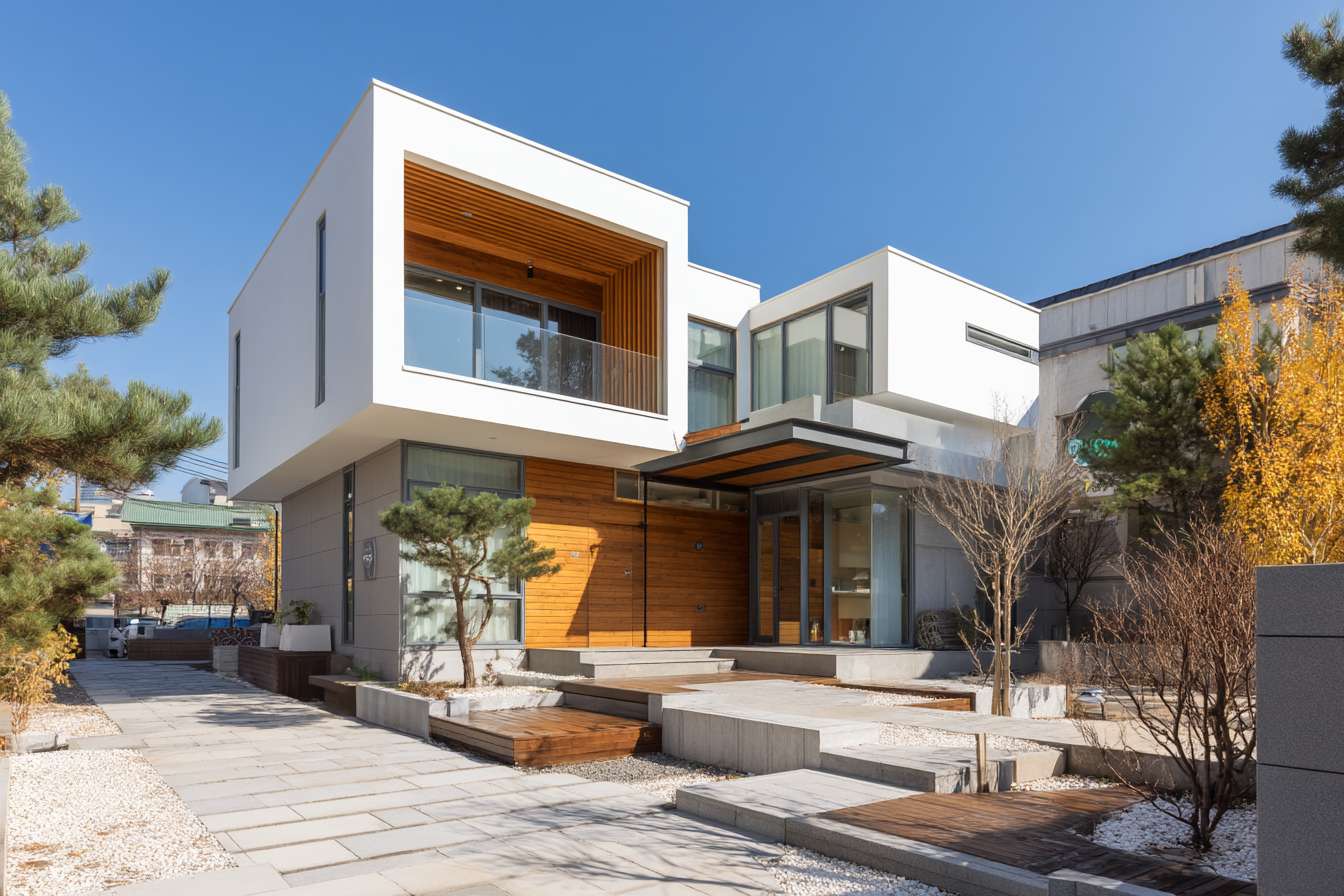Japanese Style Houses: Principles of Design and Living
Japanese-style houses emphasize a careful balance between function, craftsmanship, and harmony with the environment. Rooted in centuries of building practice, they combine lightweight timber structures, modular planning, and subtle material palettes to produce spaces that feel calm and adaptable. Traditional features such as tatami flooring, shōji screens, and engawa verandas coexist with modern adaptations—insulating materials, engineered wood, and contemporary appliances—to meet current lifestyle needs while maintaining an emphasis on simplicity, natural light, and a connection to the outdoors.

House layout and spatial flow
The typical Japanese house prioritizes flexible spatial arrangements over fixed-room specialization. Rooms are often designed around tatami mat modules, which create predictable proportions and enable multifunctional use: a single room can serve as a living area by day and a sleeping area by night. Circulation tends to be minimal and efficient; hallways are reduced in favor of direct connections between spaces. Transitional zones such as genkan (entryways) and engawa (covered exterior walkways) manage the boundary between public and private, outdoors and indoors, helping regulate light, temperature, and social interaction within the house.
Architecture: materials and structure
Traditional Japanese architecture relies heavily on timber framing with post-and-beam joinery that emphasizes visible craftsmanship and ease of repair. Lightweight roofs and raised floors suit the climate and seismic activity in Japan, allowing the building to flex during earthquakes. Modern Japanese houses often blend these traditional structural ideas with contemporary materials such as steel, reinforced concrete, and engineered wood products for greater thermal performance and durability. Natural materials—cedar, cypress, bamboo, paper, and stone—remain common for interior finishes because they age gracefully and reinforce a tactile connection to the natural world.
Japanese aesthetics and cultural influences
A core aesthetic in Japanese houses values wabi-sabi (acceptance of imperfection), ma (negative space), and shibui (understated elegance). These ideas promote restraint in ornamentation and an emphasis on proportion, texture, and subtle variation in materials. Gardens, courtyards, or even small planted courtyards are often integrated to bring seasonal change into view and provide visual relief. Cultural practices—such as removing shoes at the genkan, seating on low furniture or cushions, and a focus on privacy and quiet—directly shape how spaces are arranged and used, influencing everything from doorway heights to window placement.
Design elements: joinery, light, and scale
Joinery in Japanese design often leaves connections exposed, celebrating the skill of the craftsman and making structure an aesthetic feature. Natural light is controlled with screens, sliding doors, and layered openings to create soft, diffused illumination and varied shadow patterns throughout the day. Scale tends to be human-centered: low eaves, modest ceiling heights, and measured room sizes encourage intimacy and a sense of shelter. Proportions based on tatami sizes or modular grids help maintain visual harmony across rooms, while sliding partitions allow spaces to expand or contract as needed.
Interior: furnishings, storage, and flexibility
Interiors in Japanese-style houses favor multipurpose furniture and concealed storage to maintain uncluttered rooms. Built-in cabinetry, under-floor storage, and recessed alcoves like tokonoma are used to display objects or stow items without interrupting the visual flow. Furnishings are typically low-profile, lightweight, and easy to rearrange; futons and foldable tables exemplify this approach. Textiles, screens, and movable partitions contribute to thermal comfort and acoustic separation, allowing a single interior footprint to support varied activities throughout the day and across seasons.
Conclusion
Japanese-style houses offer a cohesive design approach combining functional flexibility, careful material selection, and an emphasis on craft and nature. Whether drawing from historical elements like tatami and shōji or adopting contemporary building technologies, the central priorities remain: efficient spatial flow, human-centered scale, and a restrained aesthetic that highlights texture and light. These principles can be adapted to a range of climates, budgets, and modern lifestyles while preserving the qualities that make the Japanese domestic environment distinctive.






