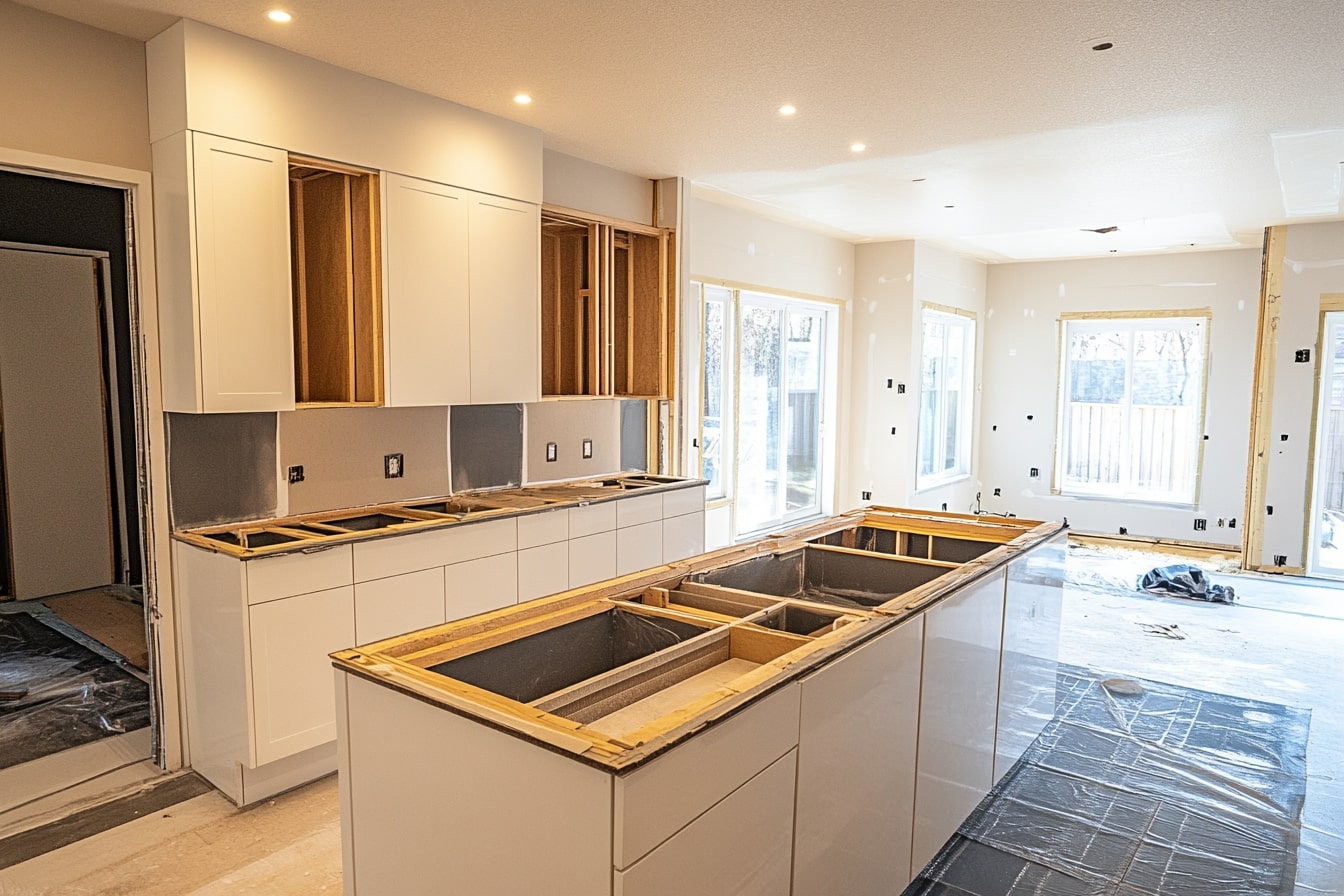Kitchen Remodel Guide: Plan, Design, Budget with Confidence
Ready to reimagine your kitchen? This comprehensive guide walks you through setting a realistic budget, creating a design vision, choosing cabinets and countertops, improving layout and lighting, and keeping up with trends like smart appliances and sustainable materials. Learn practical tips to make a remodel that looks great and works for your lifestyle, with cost ranges to help you plan effectively.

Your kitchen should be both beautiful and functional. A well-planned remodel can improve daily routines, increase home value, and create a space where family and friends naturally gather. Below is a structured approach to help you plan, design, and execute a kitchen renovation that balances aesthetics, utility, and budget.
Start with budget and planning
Begin by establishing how much you want to spend and what you expect from the remodel. Kitchen projects vary widely in cost, so a clear budget will guide material and scope choices. Include a contingency fund—typically 10–20%—to cover surprises like hidden water damage, electrical upgrades, or structural issues that often emerge during demolition.
Research styles and compile a vision board—physical or digital—to capture color palettes, finishes, layout ideas, and appliances you like. This visual reference helps you communicate preferences to contractors and designers and ensures your choices align with the functionality you need.
Choosing cabinets: style, material, and storage
Cabinetry is one of the most impactful elements of a kitchen both visually and financially. Decide on a style that suits your home: minimalist slab fronts for modern spaces, or framed, detailed doors for a traditional look. Hardware and finish choices also shape overall character.
Material affects longevity and cost. Solid wood offers durability and can be refinished, while engineered options like plywood or MDF with veneers provide stability and lower susceptibility to warping. Budget-friendly alternatives such as laminate or thermofoil can convincingly mimic wood tones and require less maintenance.
Storage functionality matters as much as appearance. Incorporate features like pull-out shelves, deep drawers for pots and pans, vertical dividers, lazy Susans for corner units, and built-in organizers. Custom cabinets deliver tailored solutions but come at a premium; semi-custom and stock cabinetry offer scaled savings with varying degrees of personalization.
Selecting countertops: look, durability, and upkeep
Countertops serve as both work surface and focal point. Natural stone like granite is prized for toughness and unique veining; quartz provides similar resilience with a broader color palette and lower maintenance. Marble offers a cool, attractive surface ideal for baking but is softer and more stain-prone.
Butcher block introduces warmth and is great for prep zones but requires sealing and regular care to prevent water damage. Modern laminates have improved considerably and can replicate stone or wood aesthetics affordably. Match countertop choices to how you cook and how much upkeep you’re willing to commit to.
Improving layout and workflow
A thoughtful layout boosts efficiency. The classic work triangle—positioning stove, sink, and refrigerator to minimize movement—remains a helpful guideline, but modern kitchens often adapt it for islands, open plans, and multiple cooks.
If space permits, an island can add counter area, storage, and seating. For tighter footprints, a peninsula can provide many of the same benefits with less interruption to traffic flow. Examine how people move through the space and address pinch points: widening pathways, adjusting appliance placement, or reorienting an island can make a big difference.
Lighting should be part of the layout plan. Layer ambient lighting for general illumination, task lights under cabinets for prep areas, and accent lighting to highlight architectural features or display shelving. Proper lighting improves safety and ambiance.
Trends to consider (and when to skip them)
While timeless design choices often age best, selective trends can refresh your kitchen. Smart appliances—connected refrigerators, app-controlled ovens, and energy-efficient dishwashers—add convenience and can lower utility costs.
Open shelving is still popular for displaying dishware and adding visual openness; pair it with sufficient closed storage to avoid clutter. Sustainability is increasingly important: consider durable recycled materials, bamboo, low-VOC finishes, and Energy Star-rated appliances to reduce environmental impact.
Choose trends that match your lifestyle rather than chasing every new feature to keep the room functional and appealing long-term.
| Remodel Type | Scope | Average Cost Range |
|---|---|---|
| Minor Remodel | Cosmetic updates, no layout changes | $10,000 - $30,000 |
| Midrange Remodel | New cabinets, countertops, appliances | $30,000 - $75,000 |
| Major Remodel | Layout changes, high-end finishes | $75,000 - $150,000+ |
Prices, rates, or cost estimates mentioned in this article are based on the latest available information but may change over time. Independent research is advised before making financial decisions.
Cost tips and hiring advice
Remember that national averages are only a starting point; local labor rates, material availability, and permit costs can shift your final price. Obtain multiple quotes from licensed contractors, check references, and review portfolios of completed kitchens. Clear contracts with timelines, payment schedules, and warranty terms reduce misunderstandings.
If you plan to live in the home long-term, invest in durable finishes and flexible storage solutions. If resale is the goal, focus on neutral palettes, efficient layouts, and quality appliances—features that appeal broadly to buyers.
Final thoughts
A kitchen remodel is a meaningful investment in how you live and use your home. By setting a realistic budget, assembling a clear design vision, choosing the right materials and storage solutions, and optimizing layout and lighting, you can create a kitchen that works beautifully for your household. Approach the project with planning and flexibility, and you’ll end up with a space that’s both stylish and practical.






