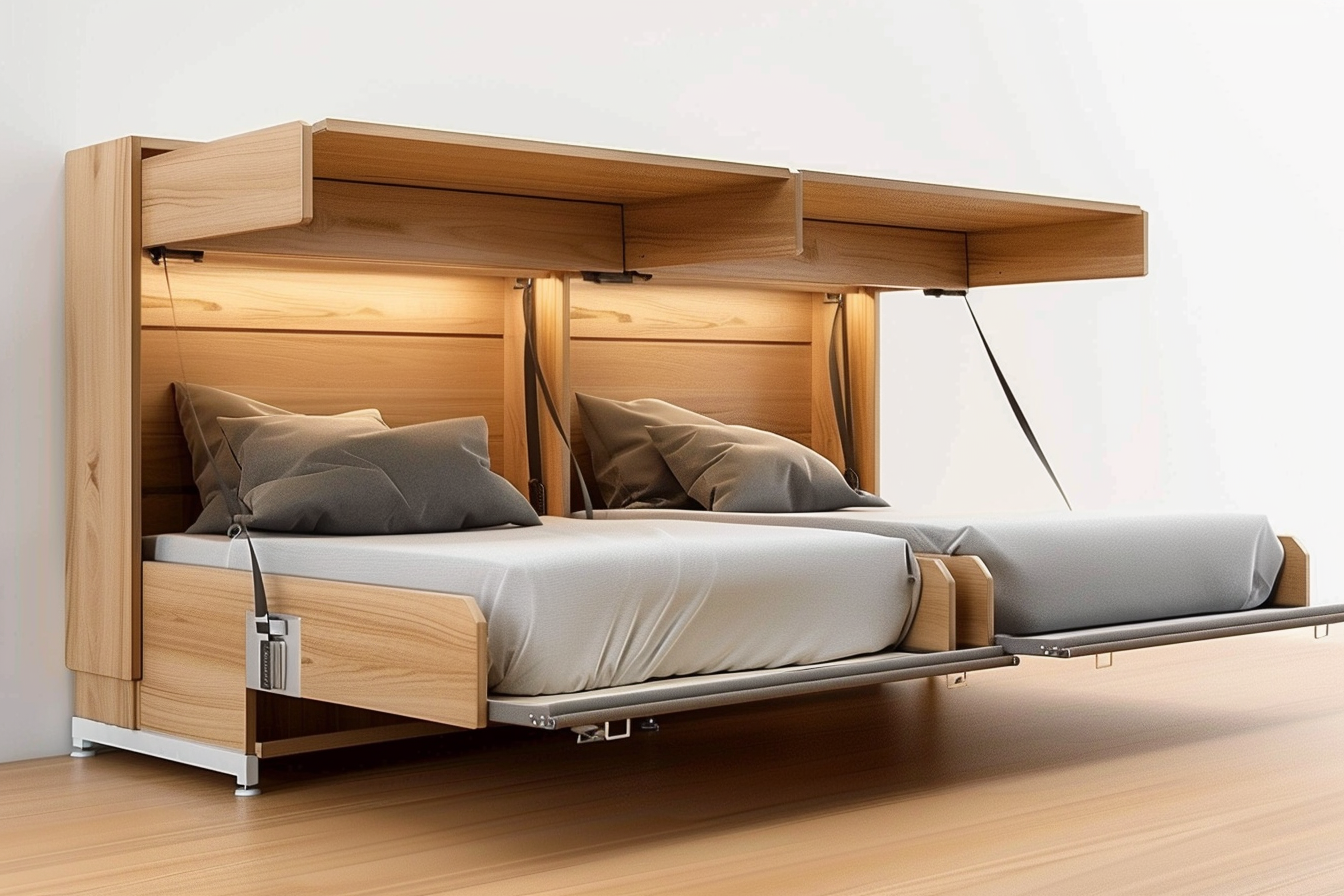Layouts for small homes: maximizing space and function
Small-home layouts require careful choices that balance daily needs with limited square footage. This article outlines practical strategies for floorplan design, zoning, circulation, daylighting, storage, and accessibility to help small homes feel larger, more adaptable, and healthier.

Small homes can feel generous when layout decisions prioritize flow, flexibility, and practical daylighting. Thoughtful arrangements of rooms, circulation paths, and storage transform constrained footprints into comfortable, functional homes. This article breaks down core strategies—from zoning and open plan options to multigenerational adaptability and sustainable ventilation—so you can evaluate design moves that make small spaces work harder without sacrificing comfort.
Floorplan choices for small homes
Choosing a compact floorplan means prioritizing multipurpose spaces and minimizing wasted square footage. Rectangular or stacked plans often make furniture placement and circulation more straightforward than irregular shapes. Consider aligning plumbing-heavy spaces (kitchen, bathroom, laundry) to reduce infrastructure needs, and use vertical space for storage. Modular furniture and built-ins keep floor area open while serving multiple functions, and an efficient floorplan supports daylighting and natural ventilation by avoiding deep, windowless zones.
Zoning and privacy in compact layouts
Zoning separates public and private activities even in small homes, improving comfort. Use partial partitions, sliding doors, or furniture-backed storage to delineate areas without closing them off. Bedrooms and bathrooms should be buffered from living and cooking areas with circulation zones or closets to minimize noise and odor transfer. For flexibility, design zones that can change function—an open dining area can become a workspace with a movable divider or an adaptable shelving unit.
Circulation: efficient movement and flow
Circulation consumes valuable area if not carefully planned. Aim for clear, direct paths between entry, kitchen, living, and bedrooms while avoiding long corridors. Combine circulation with usable function—hallways that include storage or built-in seating make movement areas productive. Keep corridors at minimum comfortable widths and use visual cues like consistent flooring and lighting to guide flow. Well-planned circulation reduces wasted space and enhances accessibility without crowding primary rooms.
Open plan and flexible spaces
Open-plan layouts can make small homes feel larger by removing visual barriers and allowing light to travel. Balance openness with task-specific zones using rugs, ceiling treatments, or furniture arrangements. Flexibility is key: incorporate sliding or folding partitions, Murphy beds, and multiuse islands so a single area can serve cooking, dining, working, or sleeping when needed. Prioritize adaptable systems over permanent walls to future-proof the layout for changing household needs.
Designing for multigenerational living
Small homes increasingly need to accommodate multiple generations or changing life stages. Design strategies include providing private sleeping areas, flexible common spaces, and accessible bathrooms on the main level. Create semi-independent zones that allow privacy while maintaining connection—a small studio suite or partitioned corner can serve a teen, caregiver, or older relative. Consider sound attenuation, adequate storage for multiple users, and circulation that allows people to move through the home without disturbing others.
Space planning, storage, and accessibility
Spaceplanning in small homes focuses on clever storage and universal-access principles. Integrate built-in wardrobes, under-stair storage, and kitchen solutions that maximize vertical space. Design doorways, thresholds, and turning radii with accessibility in mind to support aging in place and broader use. Daylighting and cross-ventilation work hand-in-hand with storage layouts: position tall storage where it won’t block windows or airflow, and use light shelves, clerestories, or skylights to bring daylight deeper into the plan.
Design considerations for daylighting, ventilation, and sustainability Daylighting and natural ventilation are powerful tools for small homes: properly placed windows, operable vents, and internal glazing reduce reliance on artificial lighting and mechanical systems. Use shading, high-performance glazing, and passive ventilation strategies to control comfort and energy use. Select sustainable materials and efficient appliances to reduce environmental impact while keeping maintenance and long-term costs manageable. These approaches enhance indoor air quality and make small spaces healthier and more pleasant.
Conclusion Maximizing space and function in small homes is a matter of intentional planning: clear zoning, efficient circulation, flexible open-plan solutions, and integrated storage all contribute to livability. By combining adaptability, daylighting, good ventilation, and accessible design, compact homes can meet diverse needs and remain comfortable over time. Thoughtful details and multifunctional elements turn spatial constraints into opportunities for smart, durable design.




