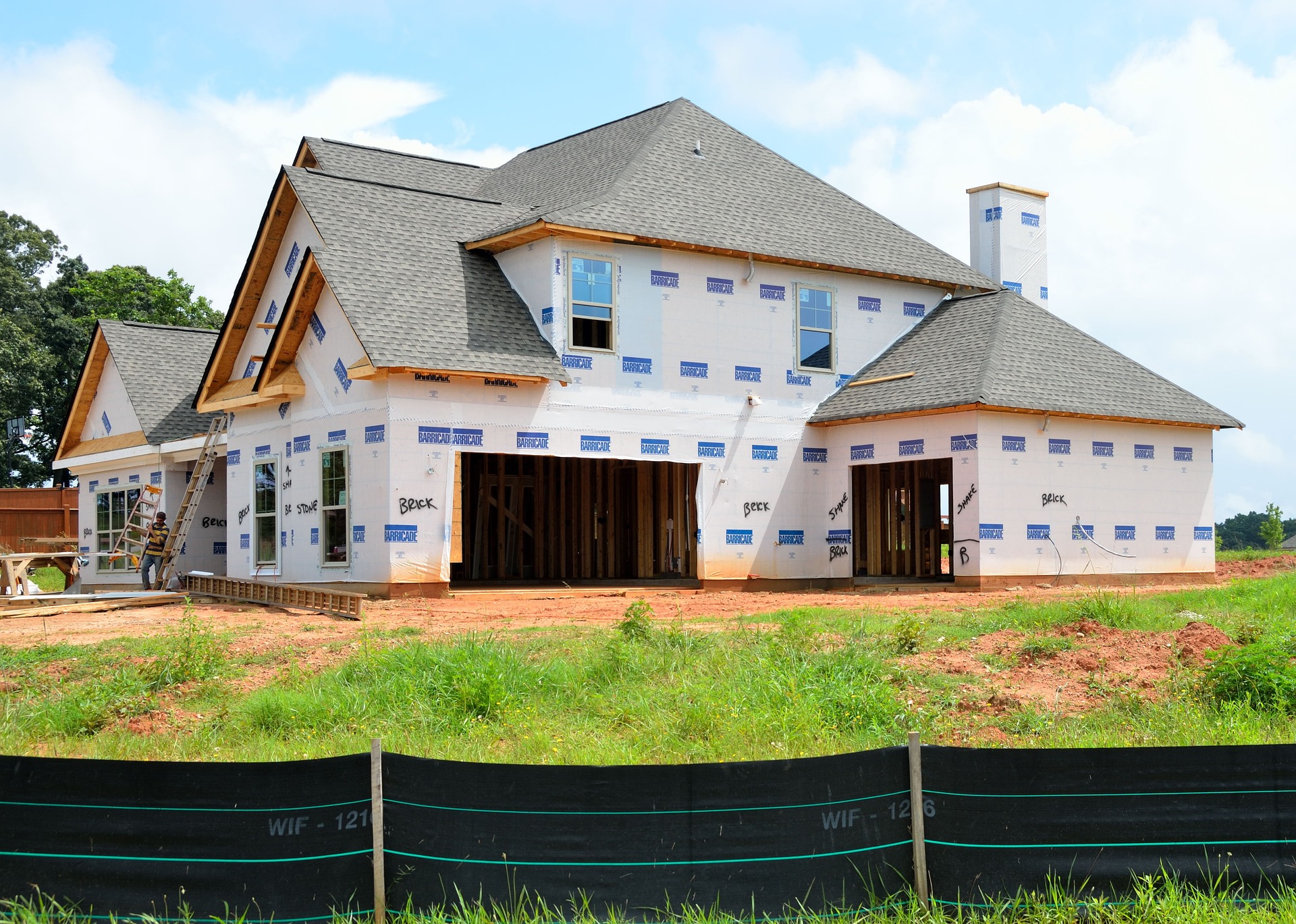Manufactured Homes: Design, Architecture, and Residential Interiors
Manufactured homes are factory-built dwellings that have evolved considerably in recent decades. Once associated primarily with affordability, they now intersect with contemporary architecture, modern design, and thoughtful interior design to meet a wide range of residential needs. This article explains what manufactured homes are, how design and architecture influence them, where they fit within residential planning, and practical tips for interior layouts and finding local services in your area.

What defines a manufactured home?
A manufactured home is built in a factory and transported to its site, which distinguishes it from site-built housing. In the United States, manufactured homes are typically built to a federal HUD code that covers construction, safety, and energy efficiency; other countries use different regulatory frameworks. The factory setting allows for consistent quality control, faster build times, and modular components. Manufactured homes can be single-section or multi-section units and may be placed on different types of foundations depending on local codes and homeowner preference.
How does modern design influence manufactured homes?
Modern design principles—clean lines, functional layouts, and emphasis on natural light—have increasingly shaped manufactured homes. Designers and manufacturers now incorporate open-plan living, larger windows, and minimalist finishes that align with contemporary tastes. Prefabrication techniques support precision and repeatability, enabling cost-effective integration of modern materials and details. The result is a manufactured home that can reflect current aesthetic trends while retaining the efficiencies of factory production, making modern design more accessible for a variety of residential budgets and preferences.
Where do manufactured homes fit in residential planning?
Manufactured homes serve many residential roles: primary residences, accessory dwelling units, or part of planned communities. Zoning regulations, lot size, and local building codes determine where they can be sited, and these rules vary by jurisdiction. Prospective homeowners should consult local services and planning departments in your area to understand permitting, utility hookups, and placement restrictions. Thoughtful siting—considering orientation, access, and landscaping—helps manufactured homes integrate with neighborhood patterns and can improve privacy, solar access, and overall livability.
What interior design options suit manufactured homes?
Interior design in manufactured homes emphasizes space efficiency and multifunctionality. Built-in storage, pocket doors, convertible furniture, and integrated appliances maximize usable area without sacrificing comfort. Using light colors, layered lighting, and strategic mirrors can make smaller floorplans feel larger, while durable finishes and compact configuration of kitchens and bathrooms support long-term usability. Customizable trim, cabinetry, and flooring options allow homeowners to tailor a manufactured home’s interior to a residential aesthetic that aligns with their lifestyle and modern design preferences.
How does architecture shape manufactured home performance?
Architectural choices affect structural performance, energy efficiency, and durability. Roof pitch, overhangs, insulation levels, and window placement influence thermal comfort and moisture management. Thoughtful architectural detailing—such as continuous air and vapor barriers, proper flashing at openings, and well-designed foundation connections—supports longevity and reduces maintenance. Architectural planning can also accommodate climate-specific concerns (wind loads, snow, humidity) and support upgrades like solar panels or enhanced HVAC systems, improving the home’s overall environmental performance.
How to find local services and professionals for manufactured homes
Engaging professionals who understand manufactured-home construction and local regulations is important. Look for architects, contractors, and interior designers with documented experience working on factory-built or modular projects. Local services in your area—manufacturers, certified installers, and planning offices—can provide guidance on transport, foundation requirements, and utility connections. When selecting professionals, request references, view completed projects, and confirm familiarity with applicable codes. Clear communication about customization limits, warranties, and timelines helps align expectations for both design and on-site work.
Manufactured homes offer a flexible residential option that blends factory-built efficiencies with elements of contemporary architecture, modern design, and considered interior design. Understanding local regulations, working with knowledgeable professionals, and prioritizing architectural details and interior solutions make it possible to achieve a durable, comfortable, and aesthetically current living space.






