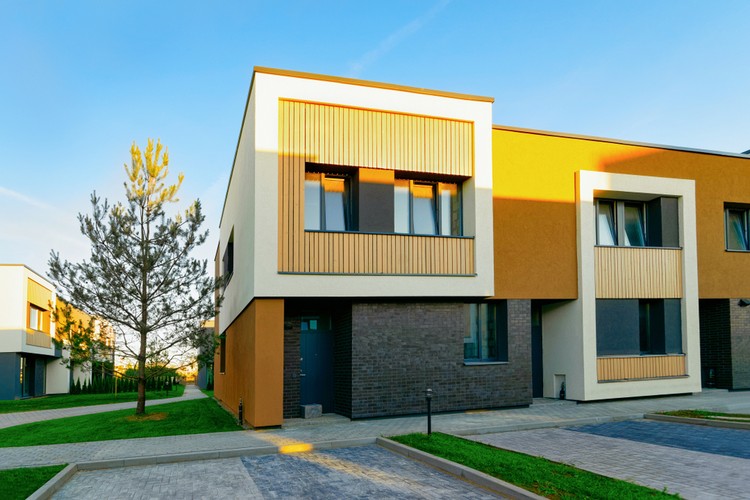Manufactured Homes: Design, Architecture, and Residential Use
Manufactured homes are factory-built dwellings that arrive on site ready for installation. Over recent decades they have evolved from basic, cost-driven units into flexible residential options that integrate elements of modern design, improved construction standards, and varied interior design choices. Understanding how these homes fit into broader architecture trends and neighborhood settings helps homeowners, designers, and planners make informed decisions about use and adaptation.

What defines a manufactured home?
A manufactured home is constructed in a factory and transported to its site, where it is installed on a foundation or piers. Unlike site-built homes, these units are built to a federal HUD code (in many countries) that covers construction, safety, and energy efficiency. The term covers single-section and multi-section units; size, finishes, and mechanical systems can vary widely, allowing homeowners to choose options that meet residential needs while benefiting from controlled factory conditions and consistent quality control.
How does modern design influence manufactured homes?
Modern design principles—clean lines, open plans, and efficient use of space—are increasingly applied to manufactured homes. Contemporary manufacturers and architects collaborate to incorporate larger windows, minimalist facades, and flexible room layouts that echo site-built housing trends. This infusion of modern design can improve daylighting, circulation, and curb appeal without sacrificing the efficiencies of factory construction. Materials and exterior treatments now more often mimic traditional or contemporary architecture, helping these homes blend into diverse neighborhood contexts.
Are manufactured homes suitable for residential areas?
Manufactured homes can be suitable for a range of residential settings when local zoning, infrastructure, and community standards are addressed. Many municipalities allow manufactured housing in single-family zones, planned developments, or dedicated communities, but regulations vary. Proper site preparation, foundation choice, and adherence to local building codes ensure safety and longevity. When integrated thoughtfully—through compatible scale, landscaping, and exterior finishes—manufactured homes can contribute to neighborhood diversity while meeting common residential needs like durability and energy performance.
How does interior design adapt to manufactured home layouts?
Interior design in manufactured homes emphasizes multifunctional spaces and smart storage to make efficient use of limited square footage. Designers employ open-concept living areas, built-in cabinetry, and scale-appropriate furniture to maximize flow and visual space. Finishes such as continuous flooring, cohesive color palettes, and integrated lighting schemes help unify smaller rooms. Kitchen and bathroom layouts often mirror site-built standards, with attention to appliance fit and mechanical access. These interior design strategies support both aesthetic goals and everyday residential functionality.
What architecture aspects shape manufactured homes?
Architecture for manufactured homes balances modular production constraints with aesthetic and performance goals. Key considerations include structural module dimensions, transportability, roof profiles, and connections between sections. Architects select materials and facade details that meet factory fabrication processes yet reflect local styles. Energy-efficient insulation, mechanical systems, and window placements follow architectural strategies to improve thermal comfort and reduce operating costs. Site orientation, foundation type, and storm-resistance measures are other architectural factors that influence durability and long-term suitability in various climates.
Conclusion
Manufactured homes occupy a specific niche in the housing landscape, combining factory-built efficiencies with increasingly adaptable design, architecture, and interior design options. As construction standards and modern design influences converge, these homes can serve diverse residential needs—from single-family living to planned communities—when matched with appropriate site planning, regulatory compliance, and thoughtful aesthetic choices. Understanding the defining features, design possibilities, and architectural constraints allows homeowners and professionals to evaluate how manufactured housing might fit into broader housing strategies and neighborhood contexts.






