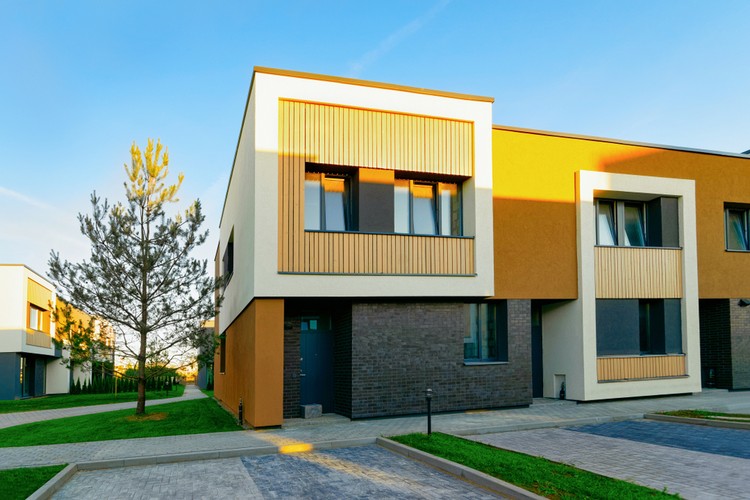Manufactured Homes: Design, Construction, and Residential Integration
Manufactured homes are factory-built dwellings assembled in sections and transported to a site for installation. Over recent decades they have evolved from basic single-section units to multi-section residences that incorporate modern design principles, improved materials, and customizable interior design. Understanding how manufactured homes fit into residential neighborhoods requires attention to construction standards, zoning, and architectural choices that affect durability and long-term value.

Manufactured home: definition and construction
A manufactured home is built in a controlled factory environment to national construction standards, then moved to a site and secured to a foundation or piers. Unlike site-built houses, many components—framing, plumbing, electrical systems—are completed indoors, which can reduce weather-related delays and material waste. The construction process typically follows regulated codes for manufactured housing, and manufacturers often offer a range of floor plans and customization options. Transport considerations influence section size and layout, so larger homes frequently arrive in multiple modules that are joined and finished on-site.
Modern design approaches for manufactured homes
Modern design in manufactured homes emphasizes clean lines, efficient layouts, and integration of natural light. Designers are applying contemporary residential aesthetics—open-concept living areas, larger windows, and seamless indoor-outdoor connections—to factory-built formats. Materials like durable composites, energy-efficient windows, and low-maintenance siding help achieve modern looks while meeting performance goals. Architectural features such as raised ceilings or integrated storage solutions are adapted to the constraints of module widths and transport limits. These approaches help manufactured homes blend visually with newer site-built residences while supporting contemporary living preferences.
Residential siting and zoning considerations
Placing a manufactured home on a residential lot requires review of local codes and zoning regulations, which vary widely by jurisdiction. Some areas treat manufactured homes similarly to conventional houses if they meet foundation and utility requirements, while others have restrictions on lot occupancy or placement within certain neighborhoods. Site preparation—grading, foundation installation, utility hookups, and access for delivery—also affects timeline and cost. Engaging with local planning or building departments and licensed contractors helps ensure compliance with setback, foundation, and permitting rules before purchase or delivery.
Interior design strategies for smaller footprints
Interior design for manufactured homes focuses on maximizing usable space and visual openness. Strategies include multifunctional furniture, built-in storage, and consistent material palettes to reduce visual clutter. Open-plan kitchens that flow into dining and living spaces enhance perceived size, while careful placement of mirrors and lighting increases natural brightness. Selecting durable finishes—scratch-resistant countertops, easy-clean flooring, and efficient HVAC choices—supports daily residential use. Tailoring color schemes and textures to reflect personal style helps manufactured homes feel bespoke rather than factory-produced without compromising functionality.
Architecture and material choices for durability
Architectural decisions and material selection strongly influence longevity and maintenance needs. Options such as metal-reinforced frames, moisture-resistant sheathing, and high-performance insulation improve structural resilience and thermal comfort. Roofing choices—metal, architectural shingles, or durable composites—should match local climate considerations like wind and snow loads. Exterior cladding that resists rot and fading reduces long-term upkeep. Proper anchoring and foundation design are critical to withstand seasonal movement and meet local building codes. Collaborating with manufacturers who disclose material specifications and warranty terms helps align expectations for performance and maintenance.
Conclusion
Manufactured homes combine factory efficiency with growing possibilities for modern design, residential compatibility, and thoughtful interior design. When sited and finished with attention to local zoning, foundation standards, and durable architectural choices, these homes can offer practical, adaptable living solutions. Careful planning—covering delivery logistics, utility connections, and material selections—supports a transition from a factory-built shell to a fully integrated residence that reflects homeowner priorities and the character of its neighborhood.






