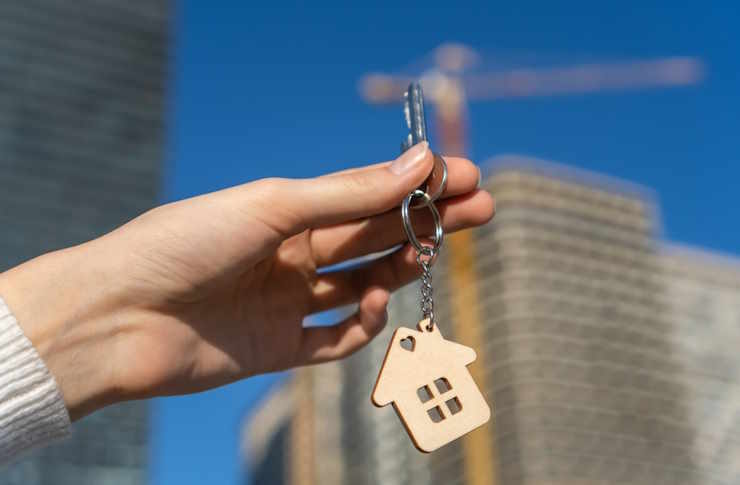Manufactured Homes: Design, Living, and Architectural Considerations
Manufactured homes are factory-built dwellings constructed to national federal standards and then transported to a site for installation. Over recent decades they have evolved from basic single-section units into diverse residential options with a wide range of sizes, floor plans, and finishes. Modern manufacturing techniques allow consistent quality control while offering choices that align with contemporary architecture and interior design preferences. Understanding how these homes are built, sited, and finished helps homeowners and designers make decisions that suit lifestyle, local regulations, and long-term maintenance needs.

What is a manufactured home and how is it built?
A manufactured home is assembled in a controlled factory environment and built to a national building code that governs design, construction, strength, and fire resistance. Construction in a factory setting allows precise material handling, reduced waste, and predictable timelines. Sections are completed and inspected before transport, then joined on site. Foundations can vary from permanent basements to piers and beams, which affects installation costs and how the structure integrates with local architecture and zoning rules.
How does modern design apply to manufactured homes?
Modern design principles—clean lines, open plans, large windows, and minimal ornamentation—translate well to manufactured home construction. Manufacturers increasingly offer customizable exteriors and options such as contemporary siding, metal roofs, and mixed-material facades that reflect architectural trends. Modular floor plans can be combined or reconfigured to create living patterns common in modern residential architecture, enabling manufactured homes to fit into neighborhoods with differing design aesthetics while maintaining factory efficiencies.
Are manufactured homes suitable for residential neighborhoods?
Manufactured homes can be appropriate for a variety of residential settings when they meet local zoning, foundation, and appearance standards. Many jurisdictions distinguish between mobile homes and factory-built homes; ensuring compliance with local codes and community covenants is essential. Thoughtful siting, landscaping, and exterior finishes help manufactured homes harmonize with surrounding architecture. Longevity and neighborhood compatibility often depend on proper installation, ongoing maintenance, and adherence to local building guidelines.
How does interior design work in a manufactured home?
Interior design for manufactured homes follows the same basic principles as site-built homes: optimizing flow, light, and storage. Because many manufactured homes emphasize efficient use of space, designers often prioritize multifunctional furniture, built-in storage, and creative lighting to enhance perceived spaciousness. Finishes such as hardwood-style flooring, tile backsplashes, and upgraded cabinetry can elevate interiors. Customization options during the build phase make it easier to incorporate preferred materials and systems rather than retrofitting later.
How does architecture influence manufactured home durability and value?
Architectural decisions—roof pitch, exterior materials, window placement, and foundation type—have direct effects on durability, energy performance, and long-term value. Proper engineering for wind, snow loads, and local climate is critical and is typically addressed in factory-built models through standardized testing and quality control. Energy-efficient envelopes, upgraded insulation, and modern HVAC options are becoming more common, supporting lower operating costs and better resale prospects. Choosing architectural elements that are appropriate for the local climate and community context supports longevity and integration.
Conclusion
Manufactured homes offer a viable, flexible path to residential living that incorporates modern design, adaptable interior design, and architectural considerations comparable to site-built houses. Their factory construction provides consistency and opportunities for customization, while careful attention to siting, finishes, and compliance with local codes ensures they fit well into existing neighborhoods. For homeowners and designers alike, understanding the construction process, possible design options, and architectural implications helps in making informed decisions that balance quality, aesthetics, and long-term performance.






