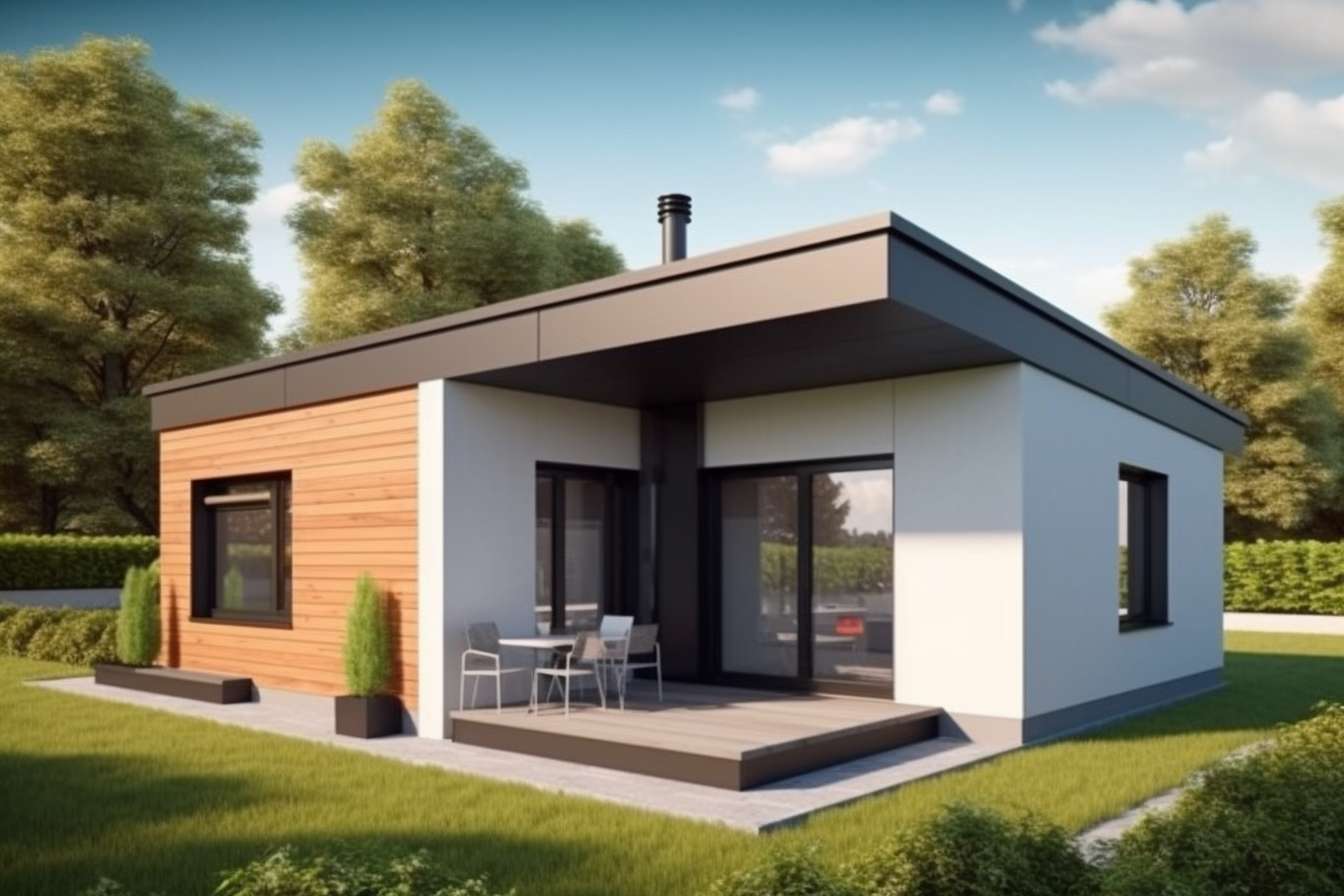Manufactured Homes: Modern Design, Architecture, and Interior Approaches
Manufactured homes are prefabricated dwellings produced in factories and installed on sites for residential use. Over recent decades they have evolved from basic models to options that incorporate contemporary materials, energy-efficient systems, and tailored interior design. Understanding construction standards, siting requirements, and design choices helps homeowners and builders make informed decisions about these homes.

What is a manufactured home?
A manufactured home is a dwelling built largely in a factory and transported to its installation site. In many regions, homes built to federal standards (often referred to as HUD code in the United States) differ from modular homes that must meet local building codes. Manufactured home construction emphasizes standardized components and assembly-line quality control, which can reduce construction time and allow for consistent building practices.
Factory construction does not preclude customization. Buyers can often choose floor plans, finishes, and optional upgrades during the ordering process. Because sections are made indoors, weather delays are minimized and quality checks are easier to manage. When sited and installed correctly on a suitable foundation, a manufactured home can serve as a durable, long-term residential option.
How modern design influences manufactured homes
Modern design principles have reshaped what manufactured homes can look and feel like. Clean lines, open-plan living, larger windows, and integrated storage are common elements adopted from contemporary residential architecture. Manufacturers are increasingly offering exterior facades and rooflines that resemble site-built houses, helping homes blend into established neighborhoods.
Beyond aesthetics, modern design also includes performance-driven features: better insulation, efficient HVAC systems, and smart-home integrations. These improvements support lower energy use and improved indoor comfort. Designers and builders are also exploring modular furniture and flexible layouts specifically tailored to the factory-built context to maximize usable space without compromising style.
Residential siting and zoning considerations
Before placing a manufactured home, owners must address residential siting, zoning, and utility connections. Local zoning ordinances determine whether a manufactured home is allowed on a particular lot or within a community; requirements vary widely by municipality. Foundations, anchoring systems, and setback rules affect where and how a home may be installed.
Site preparation typically includes grading, utility hookups (water, sewer, electricity), and a proper foundation or pier system. Inspections and permits are often required to ensure safety and compliance with local regulations. Working with local services familiar with manufactured home installations can help navigate permit processes and avoid delays during setup.
Interior design strategies for manufactured homes
Interior design in manufactured homes focuses on functional layouts and thoughtful material choices to make the most of limited square footage. Open-plan living, multifunctional furniture, and built-in storage solutions help maintain a sense of space. Light colors, strategic lighting, and reflective surfaces can enhance perceived roominess while durable finishes withstand everyday wear.
Kitchens and bathrooms benefit from efficient design: compact appliances, integrated storage systems, and layered lighting improve usability without extensive remodels. Attention to acoustics, ventilation, and moisture-resistant materials in bathrooms and laundry areas contributes to long-term durability. Custom cabinetry and floor-plan reconfigurations can be available through some manufacturers or local remodelers to align interior design with individual needs.
Architecture standards and construction methods
Architecture for manufactured homes blends standardized production techniques with design flexibility. Factory construction relies on controlled processes—precision cutting, consistent assembly methods, and factory-grade insulation and sealing. These practices contribute to predictable performance and quality control compared with fully site-built approaches.
Regulatory standards define structural requirements, wind and seismic performance, and energy-efficiency minimums in many regions. Understanding these standards helps homeowners evaluate construction quality and identify appropriate upgrades. Although factory-built, many manufactured homes allow architectural customization such as alternative exterior materials, porches, and roof styles, enabling a balance between consistent production and individualized aesthetics.
Conclusion
Manufactured homes have moved beyond basic, uniform models to offer greater architectural variety, modern design features, and practical interior design solutions for residential living. Factory-built construction brings benefits in quality control and predictable timelines, while ongoing advances in materials and systems improve energy performance and comfort. Considering local siting rules, design priorities, and construction standards ensures a manufactured home meets both functional needs and aesthetic expectations.




