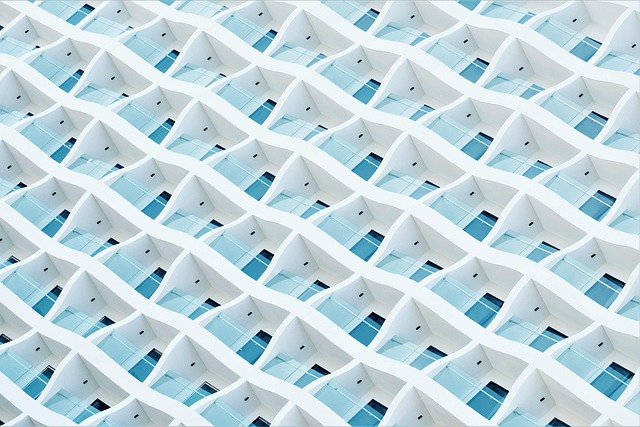Modern Houses: Form, Function, and Contemporary Design
Modern houses combine clarity of form, efficient function, and contemporary materials to create living spaces that reflect current architectural thinking. Emphasizing simple lines, flexible interiors, and an integration of indoor and outdoor areas, these homes prioritize light, proportion, and practical circulation. This overview explains key elements of modern house design and how architecture, geometry, layout, and materials shape everyday living.

What defines a modern house?
A modern house typically favors simplicity, unadorned surfaces, and an emphasis on function over ornament. Clean lines, large windows, and an absence of historical styling are common. Modern houses often use open floor plans to promote social flow and flexibility. The emphasis is on practical spatial arrangements, natural light, and honest expression of materials—concrete, glass, steel, and sustainably sourced wood are frequent choices.
Role of architecture in modern houses
Architecture in modern houses coordinates structure, light, and context to create coherent living environments. Architects prioritize site orientation, views, and energy performance while crafting a clear structural logic. The architecture often involves flat or low-pitched roofs, cantilevers, and minimal exterior detailing to reduce visual clutter. Good architectural decisions also consider privacy, acoustic separation, and how rooms connect: circulation paths should feel intuitive and support daily routines.
Design principles for modern houses
Design in modern houses balances aesthetics with usability. Key principles include proportion, scale, and a restrained material palette to achieve visual calm. Functional zoning—separating public, private, and service areas—supports daily life, while built-in storage and multipurpose rooms enhance efficiency. Lighting design, both natural and artificial, plays a central role; layered lighting strategies highlight architectural features and create adaptable atmospheres for different activities and times of day.
Use of geometric shapes in modern house design
Geometric shapes are a hallmark of modern house composition, contributing to a clear architectural language. Rectilinear forms, cubes, and planar surfaces create straightforward massing that reads as deliberate and economical. Geometry also informs window placement, cantilevered elements, and interior partitioning, allowing for visual rhythm and structural clarity. When combined with contrasting materials or recessed volumes, geometric shapes can produce dynamic facades without relying on applied ornament.
Effects of an open floor plan on living
An open floor plan removes many interior partitions to create interconnected living spaces—typically combining kitchen, dining, and living areas. This layout encourages social interaction and flexible furniture arrangements, and it can make smaller homes feel more spacious by improving sightlines. Careful planning is required to manage acoustics, privacy, and the delineation of functional zones; transition elements like partial screens, change in floor material, or ceiling treatments can retain openness while providing subtle separation.
Materials and sustainability in modern houses
Materials selection in modern houses often emphasizes durability, low maintenance, and environmental performance. Common choices include high-performance glazing, insulated concrete, and engineered wood products. Sustainable design strategies—passive solar orientation, thermal mass, efficient insulation, and ventilation—reduce energy use and improve comfort. Reclaimed materials and low-VOC finishes contribute to healthier indoor environments. Integrating landscape design, rainwater management, and native planting further enhances a home’s environmental responsiveness.
Conclusion
Modern houses reflect a blend of rational architecture and thoughtful design choices that prioritize light, function, and clarity of form. Geometric shapes and open floor plans support adaptable living while materials and sustainable strategies address performance and longevity. Together, these elements offer a practical framework for contemporary residential architecture that responds to site, lifestyle, and environmental considerations.






