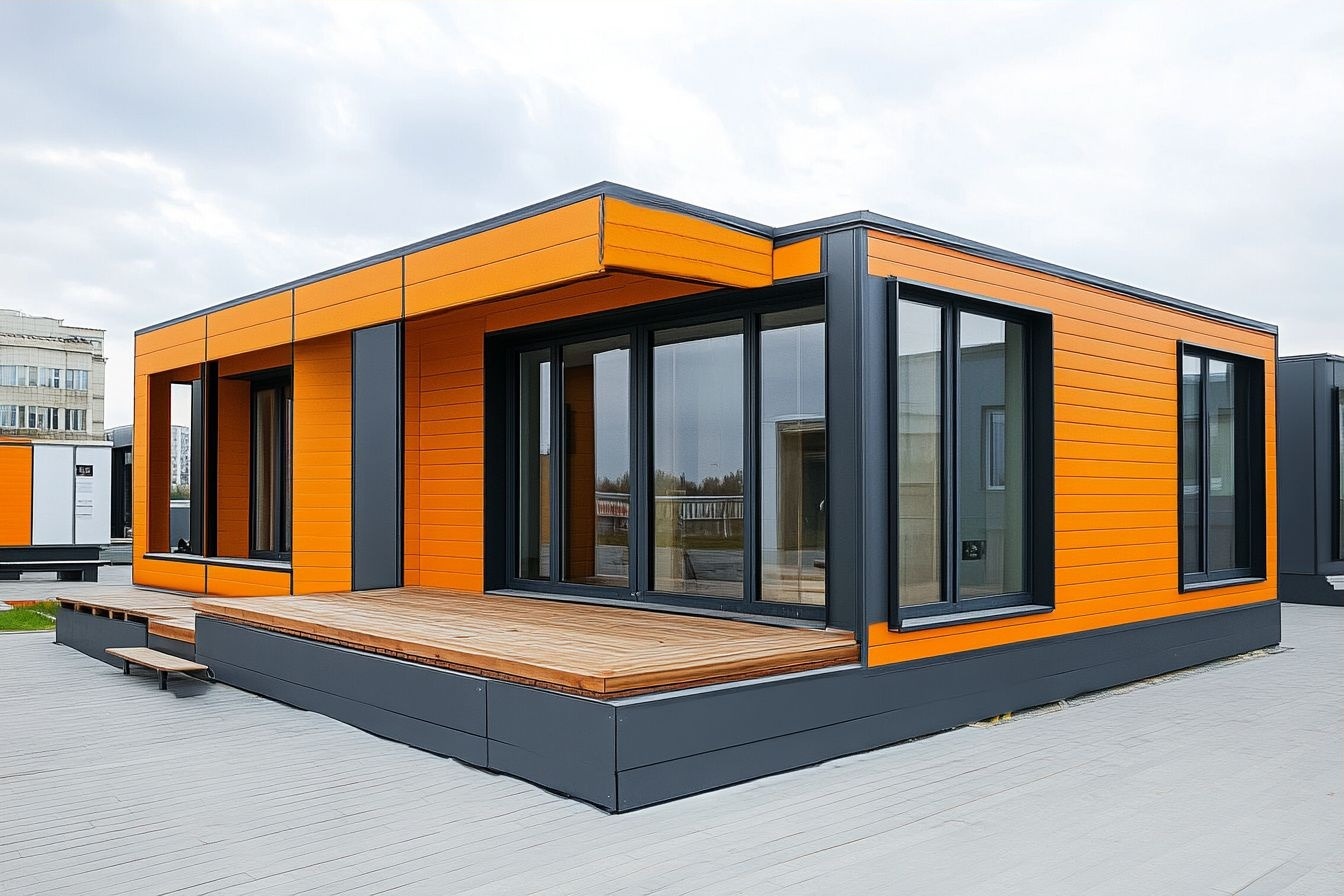Modern Houses: Key Features of Contemporary Residential Design
Contemporary modern houses reflect a shift toward simplicity, functional planning, and a clear connection between indoor and outdoor living. While styles vary by region and architect, common threads include clean lines, thoughtful use of materials, and spaces designed around human activity. This article outlines the core characteristics of modern house architecture and design, explains how geometric shapes guide form, and explores why an open floor plan is often chosen for flexibility and daylighting. The intent is to clarify how these elements work together so homeowners, designers, and curious readers can better understand the principles behind modern residential projects.

modern house: defining characteristics
A modern house usually emphasizes clarity of form, minimal ornamentation, and practical layouts. Exteriors often show horizontal and vertical lines that read clearly from a distance, combined with large window openings that bring daylight into interior spaces. The palette leans toward honest materials—exposed concrete, steel, glass, and wood—used in ways that highlight structure rather than disguise it. Functionality is prioritized: circulation, storage, and connections between rooms are arranged to support everyday activities. Sustainability and energy efficiency are increasingly central, with passive solar orientation, insulation, and efficient systems integrated into the overall approach.
architecture influences on modern houses
Architecture for modern houses draws from movements such as mid-century modernism, the International Style, and contemporary sustainable design. Architects consider site conditions—slope, views, prevailing winds—and respond with massing and orientation that make the house perform better and feel grounded. Structural expression is often visible: beams, cantilevers, and columns can become part of the aesthetic rather than hidden. The result is an architecture that balances formal clarity with local conditions, using standard modules or bespoke solutions depending on budget and brief. Integration with landscape design is common, using terraces, courtyards, or planted roofs to blur indoor/outdoor edges.
design elements: materials and finishes
Design choices in a modern house focus on material honesty and restrained finishes that age gracefully. Common finishes include natural timber, honed or polished concrete, matte metal, and large-format glazing. Interiors favor neutral backgrounds—whites, greys, warm timber tones—that allow furniture and art to punctuate spaces. Lighting design is treated as part of the architecture: recessed, linear, and concealed sources define planes and circulation without decorative excess. Smart use of texture prevents spaces from feeling sterile; for example, combining a smooth plaster wall with a textured wood panel or patterned tile can add depth while maintaining a minimalist aesthetic.
geometric shapes and form in facades
Geometric shapes are central to the visual language of modern houses. Simple volumes—rectangles, cubes, and planes—are composed to create dynamic facades and interior sequences. Repeating modules and clear proportional systems help unify complex arrangements while allowing for variety in openings and materials. Geometry also serves functional ends: overhangs protect glazing from summer sun, recessed windows reduce glare, and angled forms can channel wind for natural ventilation. Thoughtful geometry makes it easier to detail intersections and transitions, reducing the likelihood of thermal bridges and water intrusion when the project is executed carefully.
open floor plan: flow and flexibility
An open floor plan is a hallmark of many modern houses, promoting visual continuity, flexibility of use, and adaptability over time. By minimizing fixed partitions, living, dining, and kitchen areas can share daylight and allow occupants to reconfigure furniture and functions without major renovation. Successful open plans still provide moments of privacy through partial screens, level changes, or strategic furniture placement. Acoustic control and storage become important design considerations in open spaces; well-integrated built-ins, acoustic paneling, and zoning through ceiling treatments can preserve both openness and comfort.
Conclusion
Modern houses combine straightforward architectural principles with contemporary needs for light, efficiency, and adaptability. The interplay of material choices, geometric composition, and thoughtful interior planning—often with an open floor plan—creates homes that are both functional and architecturally coherent. Whether adapting an existing building or commissioning a new design, focusing on clarity of form, material integrity, and responsive site planning yields resilient results that accommodate changing lifestyles.






