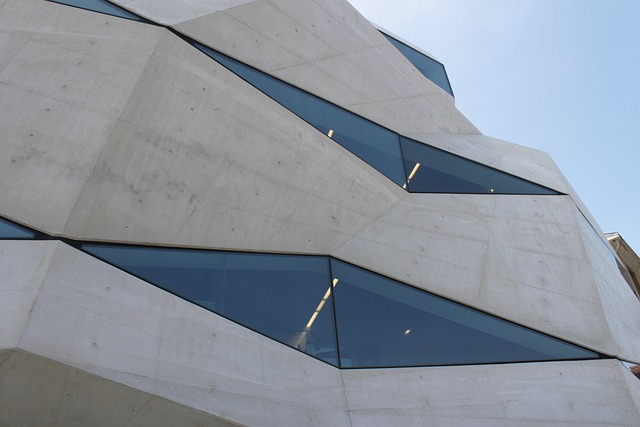Modern Houses: Principles of Architecture and Design
Modern houses emphasize clarity, function, and an expression of current materials and construction techniques. These homes often prioritize light, clean lines, and efficient use of space while responding to contemporary lifestyles. This article outlines defining features of modern houses, the role of architecture, core design principles, the use of geometric shapes, and how an open floor plan affects living spaces, offering practical context for homeowners, designers, and curious readers.

What defines a modern house?
A modern house typically reflects a departure from ornate historic styles toward simplicity and functional form. Key aspects include minimal ornamentation, an emphasis on horizontal and vertical lines, large glazed openings for natural light, and materials such as concrete, steel, glass, and sustainably sourced wood. Modern houses often integrate indoor and outdoor living, respond to site conditions, and employ straightforward structural expression. The overall aim is purposeful clarity rather than decorative excess.
How does architecture shape modern homes?
Architecture in modern houses balances aesthetics, structure, and occupant needs. Architects consider site orientation, climate, and circulation to optimize daylight, ventilation, and comfort. Structural systems are often exposed as part of the aesthetic, and technology—such as energy-efficient glazing, thermal insulation, and smart home systems—can be incorporated without compromising visual simplicity. Thoughtful architectural planning also addresses zoning, privacy, and future adaptability so the house can evolve with changing needs.
What are key design principles?
Design in modern houses emphasizes function, proportion, and continuity. Open sightlines and careful proportioning of rooms foster a sense of spaciousness. Materials are chosen for honest expression—the appearance often reflects their structural role. Neutral palettes with accent textures help unify interior spaces while allowing furniture and art to stand out. Attention to scale ensures rooms feel comfortable; transitions between spaces (for example, from living area to terrace) are smoothed with consistent flooring and coordinated details to maintain visual flow.
Why use geometric shapes in modern houses?
Geometric shapes offer visual clarity and structural efficiency in modern house design. Rectangles, cubes, and planar elements make planning straightforward and accommodate modular construction techniques. Geometry can also be used deliberately to create focal points—cantilevers, stacked volumes, or pierced facades that frame views. The disciplined use of geometry supports both form and function: it simplifies construction, clarifies circulation, and provides a neutral backdrop for interior furnishings and landscaping schemes.
How does an open floor plan influence layout?
An open floor plan reduces partitions between primary living areas—typically combining kitchen, dining, and living spaces—to promote social interaction and flexible use. This layout increases perceived space, enables shared daylighting strategies, and allows varied furniture arrangements over time. Acoustic and privacy considerations need attention; zoning with partial partitions, furniture placement, or changes in ceiling height can create distinct activity areas without reverting to enclosed rooms. An open plan also facilitates universal accessibility and can simplify circulation for everyday living.
Modern houses increasingly incorporate sustainability and adaptability. Passive design strategies—such as proper insulation, shading, and orientation—reduce heating and cooling loads. Flexible interiors, with movable partitions or multipurpose rooms, support changing household needs and extend the useful life of the building. Material selection that considers lifecycle impacts, local availability, and maintenance needs contributes to long-term performance. These practical considerations sit alongside aesthetic choices to create homes that are both contemporary and resilient.
In summary, modern houses are defined by a clear relationship between form and function: architecture that responds to context, design that prioritizes proportion and usability, geometric clarity that simplifies construction and composition, and open floor plans that align with contemporary living. Together these elements produce homes that are straightforward in expression yet adaptable to individual tastes and evolving lifestyles.






