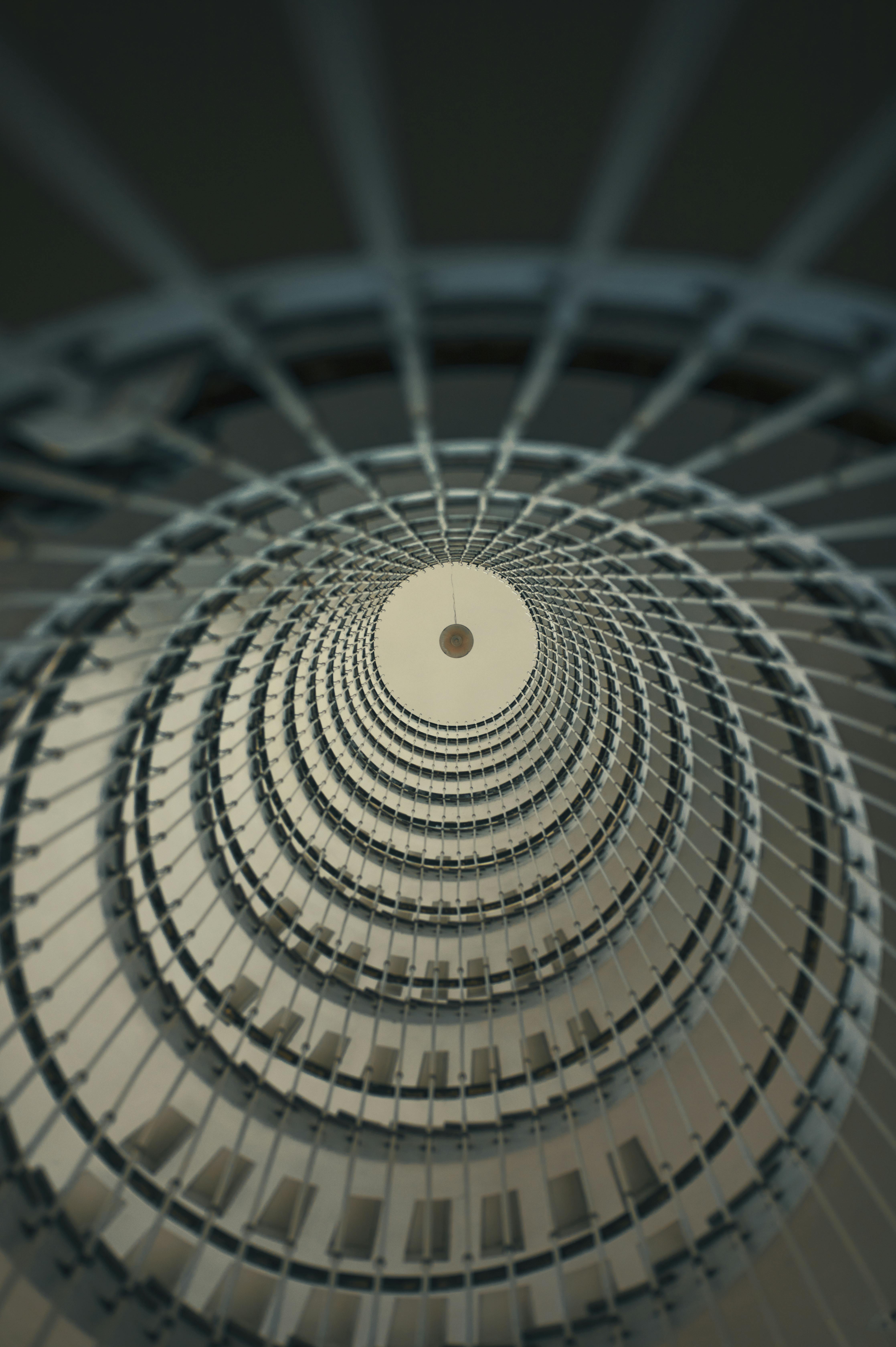Modern Houses: Principles of Design and Space
Modern houses bring together simple forms, functional layouts, and material honesty to create homes that prioritize light, flow, and a clear relationship between indoors and outdoors. Rooted in 20th-century movements but continually evolving, modern house ideas focus on efficient use of space, clean lines, and an emphasis on natural light. In practice this means attention to architecture and design choices, the use of geometric shapes to organize volume, and often open floor plan layouts that suit contemporary living patterns.

What defines a modern house?
A modern house is generally defined by its emphasis on function, minimal ornamentation, and clarity of form. Rather than relying on decorative historical references, modern homes prioritize practical solutions—large windows for daylight, simple rooflines, and materials expressed honestly (glass, steel, concrete, timber). Durability and maintenance, as well as how spaces will be used day-to-day, guide decisions. The result is a residence that often reads as calm and intentional, where each design decision supports practical living and visual coherence.
How does architecture shape modern houses?
Architecture in modern houses frames how occupants experience light, proportion, and movement. Architects consider orientation, scale, and context: window placement for daylight and views, overhangs for sun control, and transitions between public and private zones. Structural clarity is also common—beams, cantilevers, and columns may be left visible to express how the house stands. Thoughtful architecture balances aesthetic restraint with technical needs such as insulation, ventilation, and structural performance to make living spaces comfortable and efficient.
What role does design play in modern houses?
Design in modern houses links aesthetics with habitability. Interior and exterior palettes tend to be restrained, allowing materials and natural light to become focal points. Design choices include integrated storage, furniture that supports multipurpose rooms, and finishes that age gracefully. Human-centered design considers circulation paths, sightlines, and ergonomics so that rooms feel intuitive to use. Contemporary design also increasingly includes sustainable strategies—passive solar planning, efficient systems, and locally sourced materials—to reduce environmental impact while maintaining a clean visual language.
Why are geometric shapes common in modern houses?
Geometric shapes are a visible language in modern houses because simple forms help clarify program and structure. Cubes, rectangles, planes, and intersecting volumes efficiently express different functions: a long rectangular volume might house service areas, while a boxy volume could contain living spaces. Geometry simplifies construction and allows for modular thinking, which can streamline cost and build time. When combined with varied materials and carefully placed openings, geometric volumes create contrasts of light, shadow, and texture that read as deliberate rather than decorative.
How does an open floor plan affect daily living?
An open floor plan removes many interior partitions to create larger, more flexible spaces—typically integrating kitchen, dining, and living areas. This layout encourages social interaction, visual continuity, and adaptable use of space (for work, play, and entertaining). Advantages include improved daylight penetration and easier furniture arrangement for multifunctional use. Challenges can include noise control, privacy, and zoning for specific activities; thoughtful design addresses these with partial screens, varied ceiling heights, rugs, furniture placement, and built-in storage to delineate zones without closing them off.
Conclusion
Modern houses combine architectural clarity, considered design, geometric formal language, and flexible open floor plan concepts to respond to contemporary needs. The approach favors purposeful simplicity—spaces designed to support daily life, adapt to changing routines, and connect occupants with light and context. When thoughtfully executed, modern house principles provide a framework for residences that are both practical and expressive, balancing form and function without excess.






