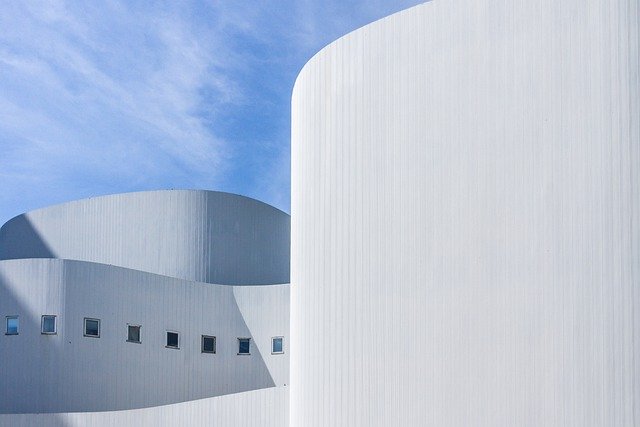Modern Houses: Principles of Form, Function, and Flow
Modern houses combine purposeful form with functional living, emphasizing simplicity, natural light, and efficient use of space. These homes often reflect current construction methods and aesthetic preferences in architecture, and they prioritize clarity of plan, honest materials, and comfortable daily living while responding to environmental and technological considerations.

What defines a modern house in architecture?
A modern house in architecture typically favors minimal ornamentation, honest structural expression, and a clear relationship between indoor and outdoor spaces. Flat or low-pitched roofs, large windows, and simple volumes are common features that reveal how the building is made rather than hiding it. The modern approach also tends to prioritize adaptable spaces that can evolve with occupants’ needs, integrating utilities and systems in ways that support long-term usability and maintenance.
Many modern houses reflect regional responses to climate and site while retaining a clean aesthetic. Architects balance orientation, shading, and glazing to control daylight and thermal comfort. The result is often a house that reads as both functional and carefully composed, with material choices—concrete, steel, timber, glass—used in straightforward ways that emphasize durability and texture.
How does design use clean lines and geometric shapes?
Design in modern houses often relies on geometric shapes and clean lines to create visual clarity and coherence. Rectilinear forms, cantilevers, and intersecting planes produce compositions that are easy to read and maintain visual harmony. Geometric shapes can be used to articulate program—separating private and public zones—or to create striking facades that are simultaneously economical and expressive.
While geometric simplicity is common, designers also experiment with contrast: a single dramatic angled volume, an inset courtyard, or varying façade planes can generate interest without resorting to applied ornament. The disciplined use of geometry makes it easier to coordinate finishes, lighting, and built-in furniture so that the overall design reads as a unified system rather than a collection of disconnected parts.
Why choose an open floor plan for modern living?
An open floor plan supports the modern house’s emphasis on flexibility, social connection, and efficient circulation. By reducing or reorganizing interior partitions, living, dining, and kitchen areas flow into one another, improving sightlines, daylight distribution, and the sense of spaciousness even in modest footprints. This layout encourages multifunctional use of space—work, study, and entertaining can coexist without rigid separation.
Open plans also present challenges that modern design addresses through careful zoning, acoustics, and built-in storage solutions. Changes in floor level, ceiling treatments, or strategic furniture placement help define areas without walls. Attention to ventilation and sound control ensures that the benefits of openness don’t compromise comfort or privacy for household members.
Materials, construction, and sustainable design choices
Material selection is a key aspect of modern house design, influencing performance, aesthetics, and longevity. Durable materials such as engineered timber, exposed concrete, metal cladding, and high-performance glazing are often selected for their functional properties and low maintenance. Sustainable choices—insulation, passive solar orientation, and efficient mechanical systems—are increasingly integrated from the earliest design stages.
Construction techniques used in modern houses can include prefabrication and modular elements that reduce waste and accelerate schedules. Green strategies such as rainwater capture, native landscaping, and photovoltaic systems are commonly incorporated where feasible. Designers aim to balance upfront material impacts with long-term operational efficiency to minimize the overall environmental footprint of the dwelling.
Interior considerations: light, furniture, and spatial flow
Interior design in modern houses prioritizes daylight, neutral palettes, and furniture that complements architectural lines. Large windows and skylights bring balanced light into deep plans, while translucent partitions and sliding doors provide flexibility between openness and privacy. Built-in storage and multifunctional furniture reduce clutter and maintain the clarity of space that is typical of modern design.
A coherent material palette—natural woods, muted stone, and soft textiles—helps create warmth within minimal volumes. Lighting design is layered, combining ambient, task, and accent sources to adapt to different activities. Sound treatments, rugs, and soft surfaces are important in open plans to ensure acoustic comfort without undermining visual openness.
Modern houses continue to evolve as new materials, technologies, and lifestyle patterns emerge. Design choices that emphasize geometric shapes, an open floor plan, and thoughtful material selection help create homes that are both visually clear and highly livable. Considering how a house responds to site, climate, and daily routines leads to resilient, adaptable architecture that supports occupants over time.




