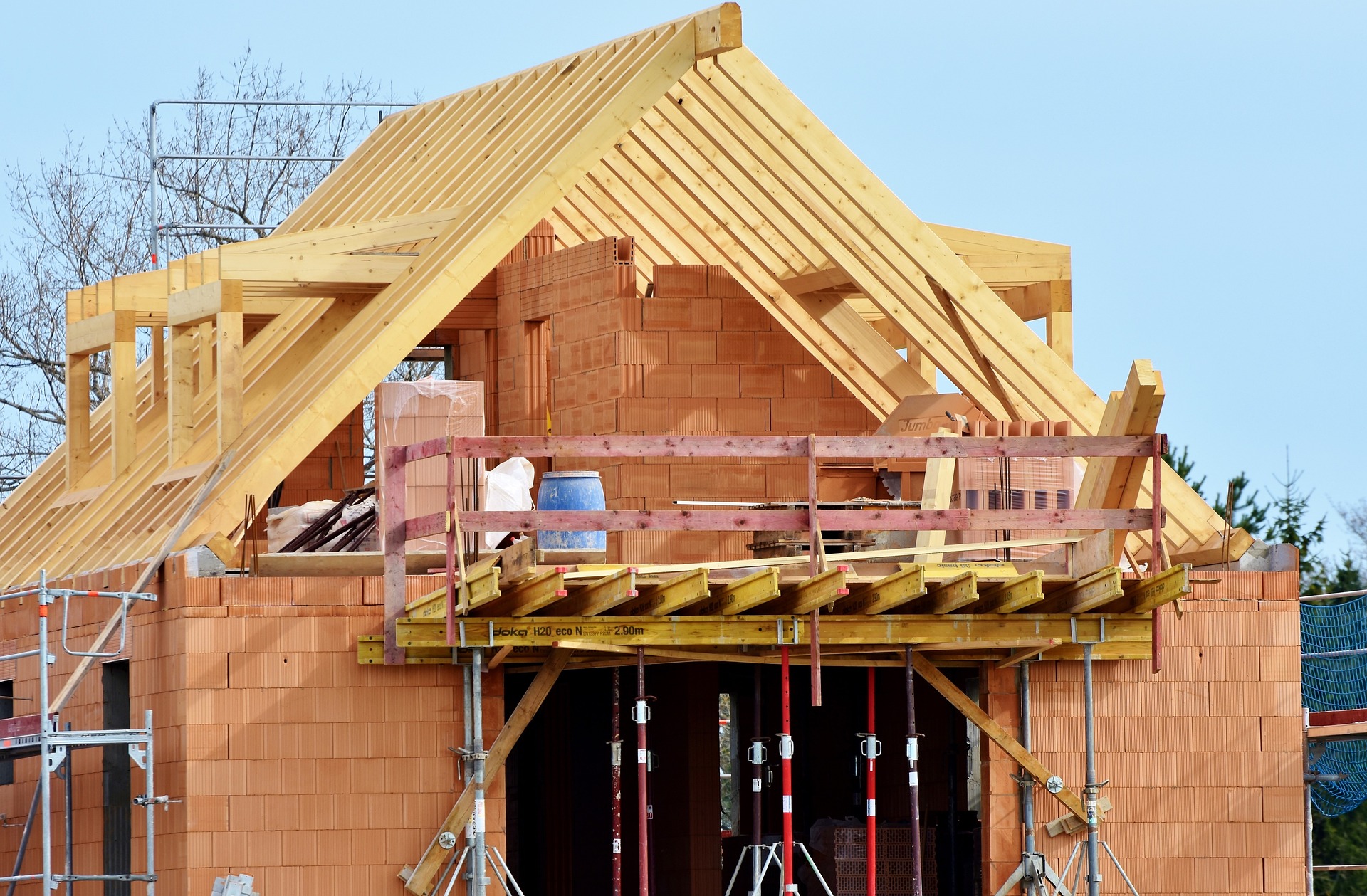Modern Prefab Homes: The Complete Buyer's Guide
Discover the advantages of prefabricated homes—also called prefab or modular homes—and why they're reshaping residential construction. Learn about types, timelines, costs, customization options, and key considerations like zoning and financing. Get practical guidance to decide if a factory-built home fits your budget, timeline, and sustainability goals.
Prefabricated homes—frequently referred to as prefab, modular, or manufactured homes—offer a contemporary alternative to conventional on-site building. Constructed in controlled factory environments and then transported to the site for final assembly, these homes promise faster schedules, consistent quality control, and often more competitive pricing. This guide walks through the main types, benefits, practical considerations, cost comparisons, and a realistic timeline to help you evaluate whether a prefab home is right for you.
Types of prefabricated housing
There are several common approaches to factory-built residences, each suited to different needs and budgets:
-
Modular homes: Built in multiple modules or sections inside a factory, then joined together on a permanent foundation at the site. These are among the most prevalent prefab options and often match the look and durability of site-built homes.
-
Panel-built homes: Delivered as finished wall panels, floor sections, and roof components that are assembled on-site. This method can speed up installation while providing design flexibility.
-
Manufactured homes (formerly mobile homes): Constructed on a steel chassis and designed to be transported as a single unit or multi-section unit. These homes typically cost less per square foot and are often governed by federal HUD standards.
-
Kit homes: Supplied as pre-cut materials and detailed instructions for homeowners who want to participate in the build or hire local contractors to assemble the structure. Kits range from basic shells to near-finished packages.
Each type has trade-offs in terms of customization, transport logistics, and foundation needs, so choose based on site conditions, budget, and long-term goals.
Advantages of choosing a prefab home
Factory construction brings several measurable benefits:
-
Faster build times: Because site work and factory fabrication occur in parallel, total construction time is typically 30–50% shorter than traditional methods.
-
Improved quality control: Indoor manufacturing protects materials from weather and allows consistent inspections and standardized processes.
-
Better energy performance: Precision assembly, modern insulation materials, and tight seams often result in superior thermal performance and lower utility bills.
-
Reduced waste and environmental impact: Controlled production reduces material waste and enables easier recycling of offcuts compared with on-site construction.
-
Predictable pricing: Many manufacturers offer fixed-price packages, which can minimize unexpected cost overruns common in traditional builds.
Key considerations before you buy
While prefab homes have many strengths, buyers should evaluate several practical factors:
-
Zoning and building codes: Local ordinances can limit where certain prefab types can be placed. Check municipal rules and any manufactured-home park restrictions.
-
Transportation and logistics: Moving large modules or panels to remote or constrained sites can add substantial costs. Road access, permits for oversized loads, and site topography matter.
-
Foundation requirements: Different prefab systems require different foundation types—permanent foundations for modular homes versus piers or crawlspaces for some manufactured units.
-
Financing and resale: Not all lenders are familiar with prefab products; research available mortgage options and resale expectations in your market.
-
Site preparation: Utility hookups, grading, and access roads are often billed separately and can significantly affect the final budget.
Design flexibility and sustainability features
Modern manufacturers offer extensive customization, so buyers aren’t limited to cookie-cutter designs. Available options include contemporary or traditional architectural styles, varied floor plans, material choices for cladding and roofing, and a range of interior finishes. Many companies also integrate sustainable features such as solar panels, energy-efficient windows and appliances, high-performance insulation, and low-VOC materials to reduce environmental impact and operating costs.
Cost analysis and market comparison
Below is a general comparison of typical prefab home types, average sizes, and price ranges. Use these figures as starting points for budgeting—actual prices will vary by region, customization, and site needs.
| Prefab Home Type | Average Size (sq ft) | Price Range |
|---|---|---|
| Modular Homes | 1,500-2,500 | $100-200/sq ft |
| Panel-Built Homes | 1,200-2,000 | $90-160/sq ft |
| Manufactured Homes | 900-2,200 | $50-100/sq ft |
| Kit Homes | 800-3,000 | $70-150/sq ft |
Prices, rates, or cost estimates mentioned in this article are based on the latest available information but may change over time. Independent research is advised before making financial decisions.
The ultimate cost of a prefab home depends on many variables: land purchase, site work, foundation construction, transportation fees, permitting, utility connections, and the level of interior finishes and mechanical systems you choose. While the base per-square-foot price can be lower than traditional construction, always factor in these additional expenses when calculating your total budget.
Planning and implementation timeline
A typical prefab project moves more quickly than a conventional build, but it still requires careful coordination. Expect an overall timeline of about 4–6 months from order to move-in under normal conditions. A common schedule breakdown is:
- Design finalization: 2–4 weeks for selecting floor plans, finishes, and engineering approvals.
- Manufacturing: 6–12 weeks in the factory, depending on complexity and factory backlog.
- Site preparation: 2–4 weeks for foundation work, utilities, and grading.
- Final assembly and finishing: 2–4 weeks to join modules, complete connections, and finish interiors.
Factors such as extreme weather, permit delays, and extensive customizations can lengthen this schedule. Good communication with your manufacturer, contractor, and local authorities helps keep the project on track.
Making the right choice
Prefab homes are a viable path to a durable, energy-efficient, and often more predictable housing solution. By understanding the different systems, weighing logistical and financial implications, and planning carefully, many homeowners find prefab construction offers excellent value and design flexibility. Start by researching reputable manufacturers, comparing complete price packages (including site work), and checking local zoning and financing options to ensure a smooth build and successful outcome.





