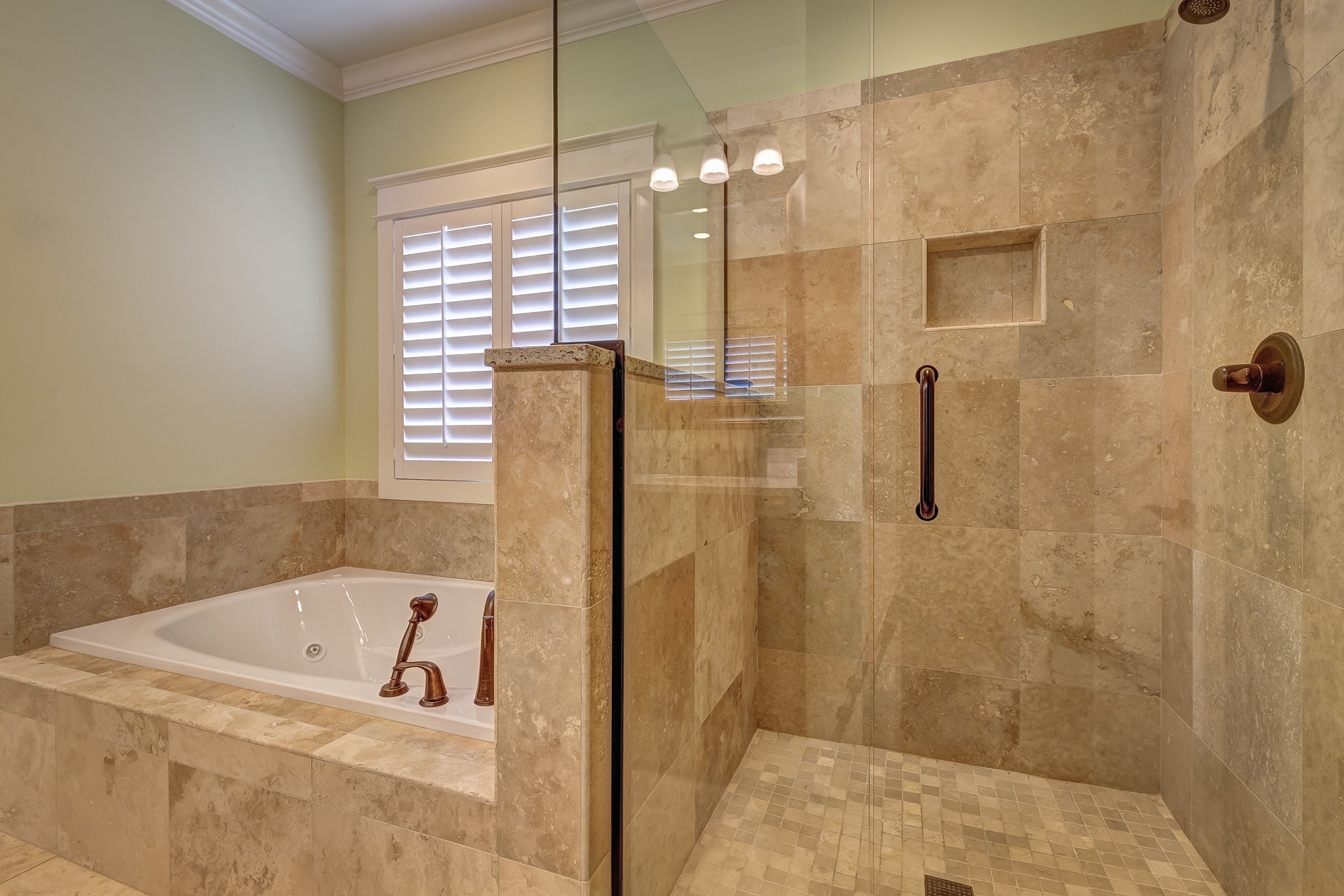Modern Walk-In Showers: Upgrade Style, Space & Accessibility
Walk-in showers are a top choice for contemporary bathroom remodels, blending sleek design with practical benefits. From enhanced accessibility and easy maintenance to higher resale value, learn how waterproofing, drainage, materials, and layout choices affect performance and cost before you renovate.

Key Components for a Reliable Walk-In Shower
Designing a durable and comfortable walk-in shower means paying attention to several technical and aesthetic elements. Effective drainage is essential: installers typically use a subtle slope in the floor directing water to a linear or center drain. Choosing a quality drain and ensuring the slope is precise prevents pooling and long-term damage.
Waterproofing is equally important. A continuous waterproof membrane and properly sealed seams protect the subfloor and surrounding walls. In many projects, contractors use liquid-applied membranes or sheet systems designed for wet areas. Pay careful attention to the junctions where walls meet the floor and around any built-in features to avoid leaks.
Thoughtful extras improve daily usability. Built-in seats or benches provide convenience and comfort, while multiple shower heads or handheld sprays increase versatility. Proper lighting—both ambient and task—makes the space safer and more inviting. Consider slip-resistant flooring and accessible control heights if mobility is a concern.
Advantages of Choosing a Walk-In Shower
Walk-in showers deliver several practical and aesthetic benefits compared with a traditional tub-shower combo. Their open layouts can make even a small bathroom feel more spacious, and the absence of a tub rim simplifies cleaning. For households with older adults or limited mobility, barrier-free thresholds and bench seating make bathing safer and more manageable.
From a resale perspective, modern walk-in showers appeal to many buyers because they signal contemporary styling and thoughtful accessibility. They can also be tailored to suit a range of budgets—from economical conversions to high-end spa-like installations—so they’re a flexible upgrade for homeowners looking to improve both function and curb appeal.
Steps to Plan Your Renovation
Begin with a realistic assessment of the available footprint, plumbing locations, and ventilation needs. Accurate measurements are critical, especially when planning the floor slope required for proper drainage. If the existing plumbing configuration won’t support a new drain position, you may need structural adjustments that can increase complexity and cost.
Ventilation often gets overlooked but is essential to prevent mold and preserve finishes. Ensure your bathroom has an appropriately sized exhaust fan and consider adding a timer or humidity sensor. Hiring experienced professionals—plumbers, tile setters, and waterproofing specialists—helps ensure compliance with local building codes and industry best practices.
Obtain multiple quotes and verify references before committing. A qualified contractor can advise on feasible layout changes, necessary permits, and the best materials for your climate and usage patterns.
Materials, Fixtures and Design Trends
Contemporary walk-in showers offer a wide palette of finishes and materials. Large-format porcelain tiles reduce grout lines and create a cleaner visual plane, while natural stone brings a luxurious, textured look. Engineered stone or solid-surface panels provide durable, low-maintenance alternatives.
Glass enclosures remain popular for maintaining sightlines and light. Options range from frameless clear panels to frosted or textured glass for added privacy. Fixture finishes have diversified—brushed nickel, chrome, brass, and matte black are common choices that complement different design styles.
Current trends lean toward minimalism and seamless transitions: hidden or linear drains, curbless thresholds, and continuous flooring between bathroom and shower areas. These choices create a spa-inspired atmosphere and improve accessibility by removing visual and physical barriers.
Budgeting and Comparing Installation Options
Your budget will influence design decisions and the level of customization. Here are typical installation tiers and what you can expect in each:
| Installation Type | Average Cost Range | Features |
|---|---|---|
| Basic Walk-In | $3,000 - $5,000 | Standard fixtures, single shower head, tile surround |
| Mid-Range Custom | $5,000 - $10,000 | Multiple shower heads, premium materials, built-in bench |
| Luxury Custom | $10,000 - $15,000+ | Digital controls, specialty glass, high-end materials |
Prices, rates, or cost estimates mentioned in this article are based on the latest available information but may change over time. Independent research is advised before making financial decisions.
When comparing providers, evaluate material quality, warranty offerings, and the contractor’s experience with waterproofing and tile installation. A low bid may save money up front but could lead to issues later if shortcuts are taken in drainage or membrane installation. Conversely, investing in higher-quality materials and skilled labor often reduces maintenance costs and improves longevity.
Final Considerations
Whether you’re converting an existing tub area or building a custom shower from scratch, careful planning is the key to a successful walk-in shower. Prioritize drainage and waterproofing, choose materials that match your lifestyle and budget, and work with reputable professionals to ensure code compliance and workmanship. The result can be a safer, more accessible, and visually striking bathroom that raises comfort and property value.
A thoughtfully designed walk-in shower can transform daily routines and elevate your home’s aesthetic—just be sure the technical foundations are right so the finish lasts for years to come.






