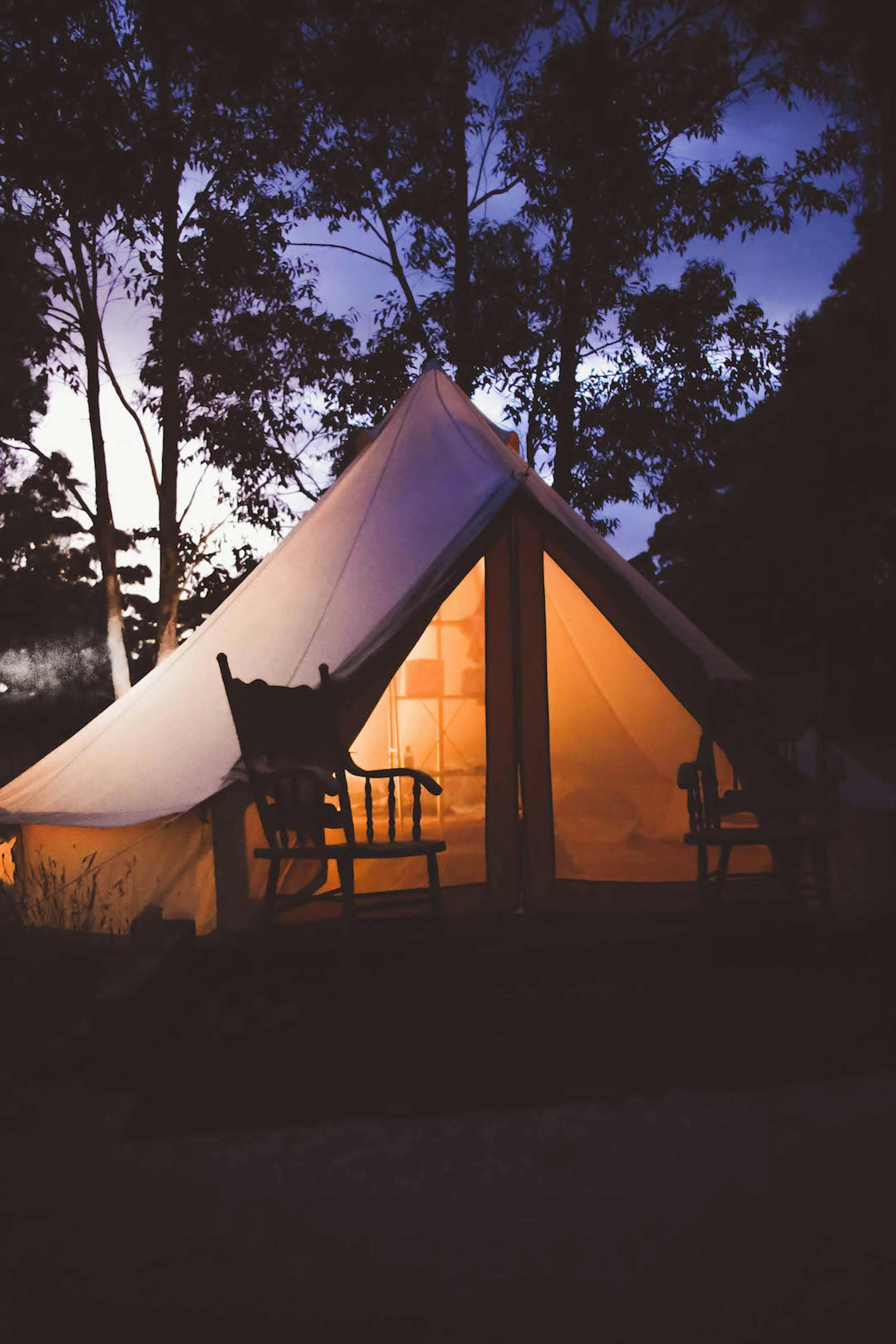Modular Canvas Structures: Scaling from Weekend Retreats to Permanent Units
Modular canvas structures bridge simple camping shelters and long-term microhome solutions by combining lightweight materials with engineered frames. This article examines how canvas-based prefab systems support glamping, offgrid retreats, and more permanent units while addressing insulation, ventilation, permits, and sustainable energy choices.

Modular canvas structures offer a flexible middle ground between weekend camping and full-time microhome living. Advances in materials and prefab engineering have made canvas shelters more resilient and suitable for longer-term occupancy, while retaining portability for seasonal use. As modular systems evolve, designers focus on assembly efficiency, better insulation, and integrated ventilation to meet practical needs without losing the outdoors-oriented appeal of a retreat.
Canvas and prefab assembly
Canvas remains a favored material for glamping and temporary shelters because it is breathable, repairable, and relatively lightweight. Modern prefab kits pair treated canvas with aluminum or timber frames to speed assembly and reduce the need for specialist labor. Typical assembly processes use modular panels, snap-fit connectors, and modular flooring to create a stable envelope that can be erected in a day or two. Quality of joins and weatherproofing details determine how well a canvas unit performs beyond short-term camping.
Modular design and portable shelter
Modularity lets owners scale a shelter into a larger footprint or break it down for transport. Portable modules—sleeping pods, kitchen pods, or bathroom modules—can be combined into a small microhome or kept as standalone units for camping trips. This approach supports gradual upgrades: start with a weekend retreat and add insulated panels, a veranda, or utility modules over time. Portability also aids site selection and temporary land use planning for pop-up retreats or seasonal installations.
Insulation, ventilation, and energy
To transition a canvas structure toward permanent use, attention to insulation and ventilation is critical. Insulated liners, rigid insulated panels within the modular frame, and raised insulated floors improve thermal performance. Ventilation strategies—ridge vents, screened windows, and controlled air transfer—prevent condensation that can damage canvas and reduce indoor air quality. For energy, offgrid systems commonly combine solar arrays, battery storage, and efficient propane or electric heaters designed for small footprints. These measures influence comfort, resilience, and ongoing operating costs.
Offgrid, sustainable, and ecofriendly microhome
Canvas-based microhomes can be part of an ecofriendly approach when paired with sustainable materials and low-impact systems. Prefab modules reduce onsite waste and speed assembly, while sustainably sourced timber frames or recycled metal reduce embodied energy. Water catchment, composting toilets, greywater filtration, and solar energy help make a canvas microhome suitable for offgrid living. Designing for durability—UV-resistant fabrics, replaceable liners, and corrosion-resistant fittings—extends service life and reduces resource use over time.
Camping, glamping, temporary to permanent resilience
The line between temporary glamping and permanent occupancy depends on site preparation and regulatory compliance. For outdoors retreats, a robust foundation system (piers, sleepers, or light concrete pads) provides stability and ties into local building standards. Resilient features, such as wind-rated anchoring, rainproof seams, and modular storm shutters, improve safety in exposed locations. That resilience also supports adaptive reuse: a temporary camping unit can later be upgraded into a permanent accessory dwelling or retreat module as needs change.
Permits, regulations, and practical considerations
Local building codes and permit requirements determine whether a canvas structure is classified as a temporary shelter, recreational unit, or habitable dwelling. Many areas permit temporary camping structures with minimal oversight but require permits for permanent occupancy, utilities connection, or foundations. Practical steps include confirming zoning allowances, electrical and plumbing approvals, and compliance with energy or insulation standards if the unit will be used year-round. Engaging local services or consultants early can clarify requirements in your area.
Conclusion Modular canvas structures make it feasible to scale from weekend camping to more permanent microhome arrangements by combining prefab assembly with upgraded insulation, ventilation, and energy systems. When designed with sustainability and resilience in mind, these units can serve a range of uses—from short-term glamping to offgrid retreats—while remaining portable and adaptable. Understanding site requirements, regulatory obligations, and practical upgrade paths helps owners plan safe, comfortable, and sustainable transitions between temporary and long-term use.



