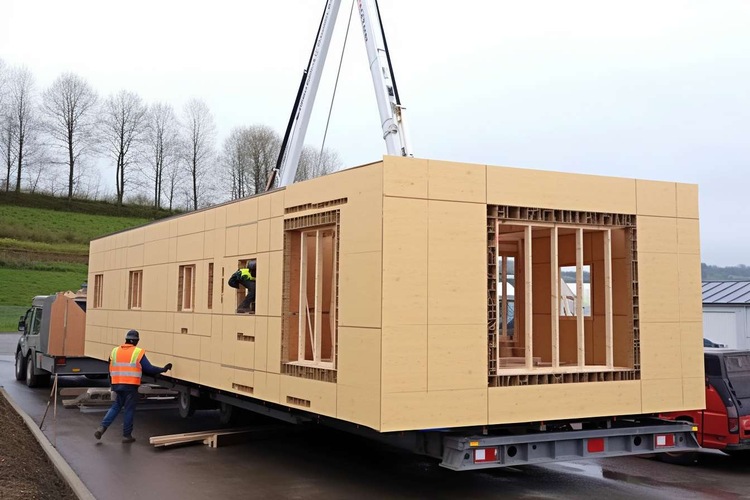Modular Homes: A Practical Guide to Prefabricated Construction
Modular homes are changing how people think about building a house by combining factory precision with on-site flexibility. This article explains what modular houses are, how they differ from traditional homes, how prefabricated components are made, and what the construction process looks like from permit to finishing. It also covers practical considerations for choosing local services and planning your project.

What is a modular house?
A modular house is built from sections—modules—manufactured in a factory and transported to a site for final assembly. Each module is constructed to the same local building codes as site-built homes, and modules are joined on a prepared foundation. This approach offers consistent quality control because work is done in a controlled environment where weather delays are minimized and materials are protected.
Why call it a home if it’s factory-built?
The word home emphasizes durability, comfort, and long-term use rather than how a dwelling is constructed. A modular home is designed to be a permanent residential structure with the same amenities, insulation standards, and finishes you’d expect in a traditional house. Interior layouts, fixtures, and materials can be customized in many cases, so a prefabricated origin doesn’t mean a lack of personalization or comfort.
What defines a modular home compared to other prefab options?
“Prefabricated” is an umbrella term that includes modular, panelized, and manufactured homes. Modular homes are distinct because whole sections are built to full structural standards in a factory, then assembled on-site. Panelized systems deliver walls and roof sections that require more on-site labor, while manufactured homes are typically built to federal HUD code rather than local building codes. Knowing these differences helps you choose the right option for your budget, site, and long-term goals.
How does prefabricated design and factory construction work?
In a factory setting, teams follow standardized processes: framing, electrical, plumbing, insulation, and finishes are installed in sequence under controlled conditions. This reduces waste, improves scheduling, and often results in faster overall timelines. Quality inspections can be conducted at multiple stages before modules leave the factory, and digital design tools (BIM/CAD) frequently ensure precise measurements so modules fit together correctly on arrival.
How does on-site construction and finishing differ?
On-site construction for modular projects focuses on foundation work, module craning and joining, utility hookups, and final sealing and inspections. Because much of the work is pre-done, on-site time is typically shorter: foundation and site prep run concurrently with factory production, then modules are delivered and set in a few days to weeks depending on complexity. Local services—such as contractors, electricians, and inspectors in your area—still handle critical tasks like foundation pouring, connection to municipal utilities, and local code inspections.
Conclusion
Modular homes offer a reliable, often faster alternative to traditional house construction by combining factory precision with on-site assembly. They provide customization, consistent quality control, and can integrate well with local services for foundation and finishing work. Understanding the distinctions between modular, panelized, and manufactured approaches helps homeowners make informed choices that align with budget, site conditions, and personal preferences.






