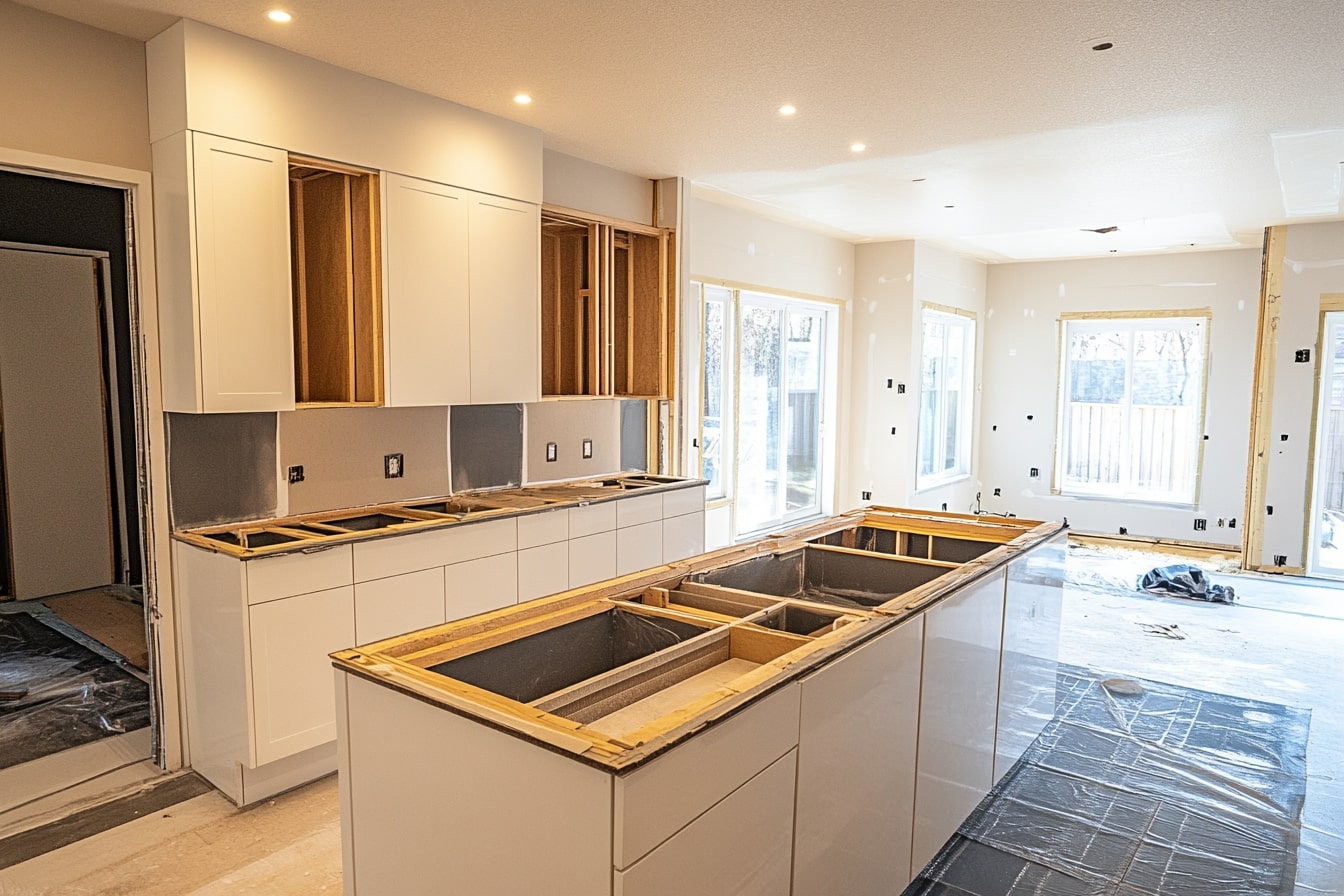Modular Kitchen Design: Features and Storage Solutions
A modular kitchen is a system of pre-made cabinet parts and fittings that combine to form a functional cooking space customized to the home and user needs. It emphasizes flexibility, efficient use of space, and easier installation compared with traditional built-in carpentry. This article explains practical design choices, the role of contemporary fixtures, and ways to balance functionality with aesthetics so you can plan a kitchen that fits daily routines, available space, and maintenance preferences.

kitchen layout and workflow
A clear layout and workflow are central to any modular kitchen because they determine how efficiently tasks move from one zone to another. Common layouts—parallel, L-shaped, U-shaped, island, and single-wall—each support different workflows and space constraints. Modular components let you place appliances, prep zones, and storage so movement between refrigerator, sink, and cooktop feels natural. Consider work triangle distances and aisle widths to reduce repeated steps; aim for counters at comfortable heights and accessible storage to match who will use the kitchen most often.
Modern kitchen design elements
Modern kitchen design favors clean lines, integrated storage, and balanced materials that are easy to maintain. In a modular kitchen, panels, handles, and cabinet fronts can be chosen for minimal visual clutter—handleless doors, slab fronts, or subtle hardware. Countertop materials range from engineered stone to laminate, selected for durability and appearance. Lighting—task, ambient, and accent—plays a critical role in modern kitchens, improving both safety and visual appeal. Choosing finishes that coordinate with adjacent living spaces helps create a cohesive home environment.
Smart appliances and integration
Smart appliances are increasingly common in modular kitchens; they can include connected refrigerators, ovens with remote-controls, dishwashers with adaptive cycles, and app-enabled hoods. Integration means designing cabinet space and electrical/plumbing provisions to accommodate these items and their ventilation or network needs. Plan for dedicated outlets, concealed cords, and panels that match cabinet finishes. When integrating smart appliances, prioritize interoperability and simple user interfaces over gimmicks. Also consider local services for installation and after-sales support so connectivity and warranties are handled correctly in your area.
Sustainable materials for cabinets and surfaces
Choosing sustainable materials can reduce environmental impact while providing long-lasting performance. Options include plywood or MDF from certified sources, low-VOC paints and adhesives, recycled or engineered countertops, and FSC-certified timber. Some modular manufacturers offer remanufactured or recyclable modules that reduce waste at end of life. Beyond materials, think of longevity: durable hardware, replaceable panels, and finishes that allow periodic refurbishment extend a kitchen’s usable life. Review supplier specifications and request product certifications when sustainability is a priority for the project.
Storage solutions and organization
One of the strongest advantages of a modular kitchen is customizable storage solutions tailored to habits and available space. Pull-out drawers, deep drawers for pots, vertical dividers for trays, corner pull-outs or lazy Susans, and integrated spice racks all make frequently used items easier to access. Drawer organizers, adjustable shelves, and dedicated zones for recycling or waste bins improve order. Plan storage by frequency of use—keep everyday items within easy reach and reserve higher or lower cabinets for seasonal or bulk storage. Good organization reduces countertop clutter and helps maintain a tidy cooking environment.
Designing a modular kitchen also means planning for maintenance and future changes. Choose finishes that are easy to clean, hardware that can be replaced, and modular elements that can be reconfigured as needs change. Coordinate plumbing, electrical, and ventilation work so appliances function efficiently and meet local safety codes. If hiring local services, check credentials and references to confirm installers understand modular systems and warranty conditions.
Conclusion
A modular kitchen balances adaptability, efficiency, and aesthetics through thoughtful layout, modern finishes, compatible appliances, sustainable material choices, and tailored storage solutions. By planning the workflow, integrating appliances practically, and prioritizing durable, maintainable materials, homeowners can create a kitchen that supports daily routines while remaining flexible for future updates. Careful planning and clear communication with designers and installers help ensure the resulting space is functional and suited to long-term use.






