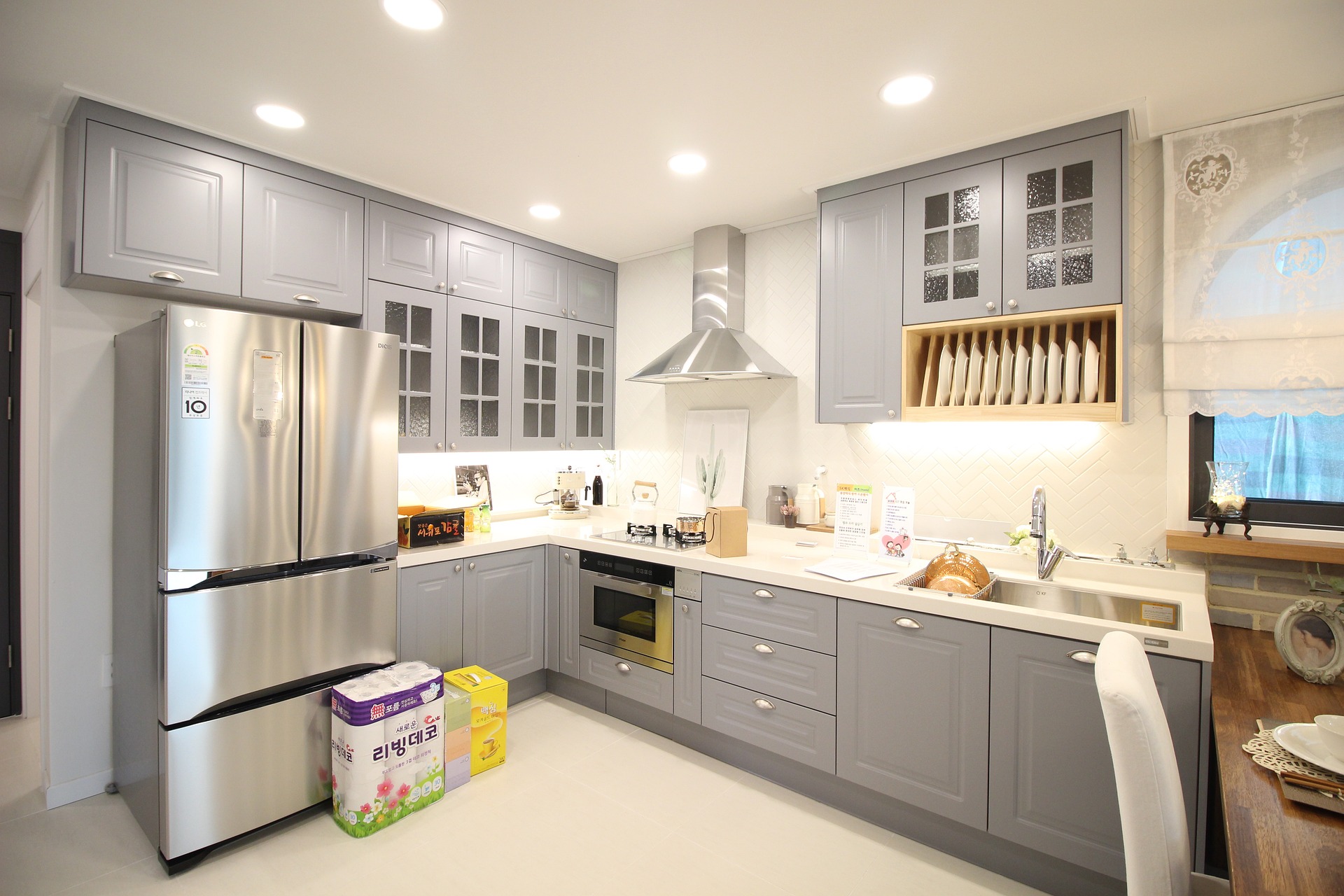Modular Kitchen Design: Planning Space, Appliances, and Materials
A modular kitchen brings together efficient design, flexible components, and materials chosen for durability and style. It’s a practical choice for homeowners and renters who want a kitchen that adapts to workflow and lifestyle changes. This article explains layout decisions, modern kitchen features, smart appliances integration, sustainable materials, and storage solutions so you can assess what suits your space and daily routines.
kitchen layout and workflow
A successful modular kitchen begins with a layout that supports how you cook, clean, and entertain. Common configurations—such as straight, L-shaped, U-shaped, and island layouts—are available as modular modules so cabinets and counters fit together with minimal on-site alteration. When planning, prioritize the “work triangle” between sink, stove, and refrigerator to reduce unnecessary movement. Consider clearances for opening cabinets and appliance doors, and plan pathways for multiple users. Modular systems also allow future reconfiguration: you can add a tall pantry unit, swap a base cabinet for drawers, or extend a countertop without rebuilding the whole kitchen.
Designing a modern kitchen
A modern kitchen balances clean lines, functional surfaces, and a restrained material palette. Modular units often come with frameless cabinets, integrated handles, and full-height backsplashes that create a continuous, uncluttered appearance. Choose finishes—matte or gloss laminates, lacquered panels, or natural wood veneers—based on maintenance and visual warmth. Lighting plays a key role: under-cabinet LED strips for task lighting, pendant fixtures over islands, and ambient ceiling lights help zones read clearly. Modular cabinetry allows built-in niches for open shelving or display areas, helping maintain the modern aesthetic while keeping frequently used items accessible.
Integrating smart appliances
Smart appliances can streamline cooking, energy use, and maintenance. Features to look for include ovens with remote preheat and recipe guidance, refrigerators with adjustable temperature zones, dishwashers with efficient cycles and delay timers, and induction cooktops with safety cutoffs. When integrating smart appliances into a modular kitchen, plan cabinet dimensions and ventilation around each item’s specifications so that sensors and control panels are accessible. Also consider network compatibility and whether you prefer appliance-specific apps or a single home automation platform. While smart features add convenience, prioritize reliability and repairability—modular kitchens make it easier to replace or upgrade appliances without major remodeling.
Choosing sustainable materials
Sustainable materials reduce environmental impact while providing longevity. Look for cabinet panels and countertops made from FSC-certified wood, recycled content laminates, or low-formaldehyde engineered boards. Natural stone and quartz can be durable choices when sourced responsibly; alternatively, recycled glass and composite surfaces offer lower maintenance and a smaller material footprint. For finishes and adhesives, choose low-VOC paints and water-based glues to improve indoor air quality. Durable hardware—soft-close hinges and metal drawer slides—extends the useful life of modular components. When evaluating suppliers or local services, ask about material sourcing, end-of-life recyclability, and warranties to make an informed, sustainable choice.
storage solutions for small spaces
Storage solutions are central to modular kitchen appeal, especially in compact spaces. Tall pull-out pantries make use of narrow gaps, while deep drawers with dividers replace awkward lower cabinets for pots and pans. Corner spaces benefit from carousel or pull-out mechanisms to improve access. Integrated organizers for cutlery, spice racks, and vertical dividers for baking sheets reduce clutter. Consider multiple small drawers rather than one large cabinet for better organization and ergonomics. Overhead cabinets with lift-up doors or slimline open shelves increase usable space without crowding. Modular systems frequently offer customizable inserts and accessories, so you can tailor storage solutions to crockery, small appliances, and cleaning supplies.
A modular kitchen also supports maintenance and upgrades. Because modules are pre-fabricated, damaged sections can often be replaced individually. If you plan to change finishes or add lighting later, design with accessible wiring channels and flexible mounting points. Ventilation planning—choosing the right hood, ducting route, and clearance—ensures performance without compromising cabinet placement. For installations in older homes, modular units typically require less onsite carpentry, which can reduce disruption during installation.
A thoughtful modular kitchen design balances practical workflow, contemporary aesthetics, and long-term flexibility. By focusing on a functional layout, incorporating suitable modern kitchen features, planning for smart appliances, selecting sustainable materials, and implementing tailored storage solutions, you can create a kitchen that meets daily needs and adapts over time. The modular approach makes upgrades and repairs more manageable while keeping the space organized and efficient.







