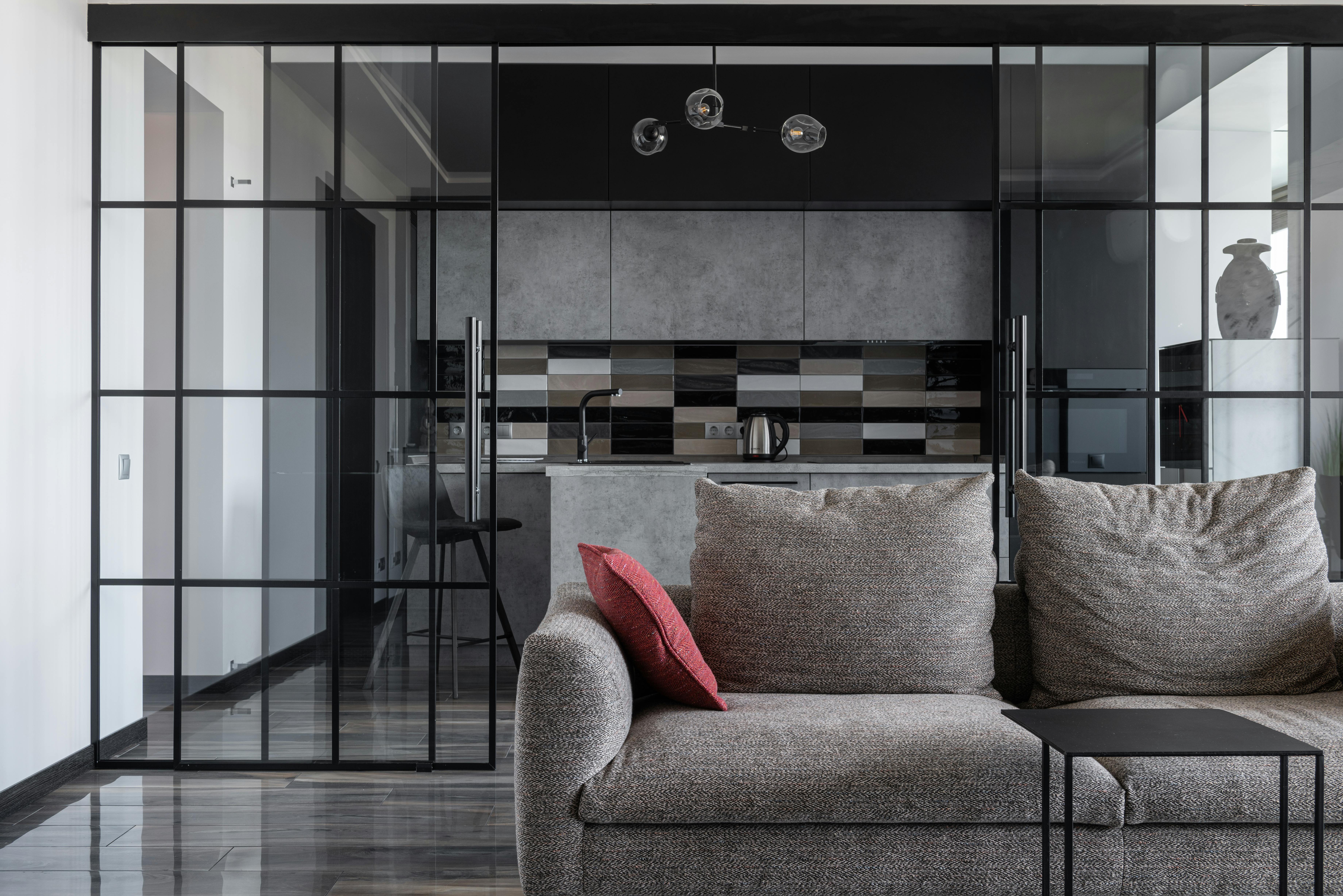Optimizing Business Interiors for Future Growth
In today's dynamic business landscape, the physical office environment plays a crucial role in a company's success and potential for growth. An intentional approach to office remodeling goes beyond mere aesthetic updates; it involves a strategic re-evaluation of space to enhance functionality, foster innovation, and support employee well-being. By thoughtfully redesigning interiors, businesses can create environments that not only reflect their brand identity but also actively contribute to increased productivity, improved collaboration, and greater adaptability to future challenges.

Enhancing Workplace Productivity and Efficiency
A well-designed office workplace directly influences employee productivity and overall efficiency. Thoughtful layout planning can minimize distractions, optimize workflow, and provide dedicated zones for different types of work. This includes quiet areas for focused tasks, collaborative spaces for teamwork, and informal zones for breaks and casual interactions. Factors such as natural lighting, appropriate temperature control, and effective acoustic management are also critical in creating an environment where employees can perform at their best. An investment in these elements can lead to a more engaged and productive workforce.
The Role of Design and Interiors in Modernization
Modern office design and interiors are pivotal in presenting a forward-thinking image and fostering a positive environment. A strategic design upgrade can reflect a company’s brand identity, values, and culture, making the space more appealing to both employees and clients. Contemporary design often emphasizes clean lines, sustainable materials, and a blend of functionality with aesthetics. The choice of colors, textures, and furnishings contributes significantly to the overall atmosphere, influencing mood and creativity. Regular modernization ensures that the office remains relevant, inviting, and capable of supporting current business practices.
Fostering Collaboration and Adaptability in Office Spaces
Effective collaboration is a cornerstone of innovation and growth, and office spaces should be designed to encourage it. This involves creating a mix of open areas for spontaneous interactions and more structured meeting rooms equipped with modern technology. Flexibility in layout is also key, allowing spaces to be reconfigured easily to support various team sizes and project needs. Modular furniture, movable walls, and versatile common areas enable a dynamic environment that can adapt to evolving business requirements, promoting teamwork and fluid communication.
Considering Ergonomics and Employee Wellness
Employee wellness is increasingly recognized as a vital component of a healthy and productive workforce. Ergonomic considerations, such as adjustable desks and chairs, proper monitor placement, and adequate lighting, are essential for preventing discomfort and long-term health issues. Beyond physical comfort, office design can also support mental well-being through elements like biophilic design (incorporating natural elements), comfortable break areas, and access to natural light. Prioritizing wellness in office interiors demonstrates a commitment to employees, potentially boosting morale, reducing absenteeism, and improving retention.
Integrating Technology and Flexible Layouts
In today’s interconnected world, seamless technology integration is non-negotiable for a modern office. Remodeling projects offer an opportunity to embed advanced infrastructure, including reliable Wi-Fi, smart meeting room systems, and integrated charging solutions. Furthermore, flexible layouts that support both individual work and team collaboration, regardless of location, are crucial. This might involve creating ‘hot desking’ options, quiet pods, and robust video conferencing facilities. Such integration ensures that the office environment can fully leverage technological advancements to enhance operational efficiency and connectivity.
Strategic Planning for Office Remodeling Costs
Undertaking an office remodeling project involves various costs that depend on the scope, materials, labor, and location. A minor refresh might focus on cosmetic updates, while a major overhaul could include structural changes, new electrical systems, and extensive interior design work. Factors such as the quality of materials selected, the complexity of the design, and the need for specialized contractors all influence the overall budget. It is advisable to obtain detailed quotes from multiple providers and consider project management services to help control costs and timelines effectively.
| Remodeling Scope | Typical Services | Cost Estimation (per square foot) |
|---|---|---|
| Minor Refresh | Painting, new flooring, lighting upgrades, furniture updates | $20 - $50 |
| Moderate Renovation | Layout adjustments, partition changes, minor electrical/plumbing, new finishes | $50 - $150 |
| Major Overhaul | Structural modifications, HVAC upgrades, full interior redesign, significant electrical/plumbing | $150 - $400+ |
Prices, rates, or cost estimates mentioned in this article are based on the latest available information but may change over time. Independent research is advised before making financial decisions.
Ultimately, office remodeling is an investment in a company’s future. By carefully considering factors such as design, functionality, employee well-being, and technological integration, businesses can create vibrant and efficient environments. A well-executed remodeling project can lead to sustained growth, improved operational efficiency, and a stronger organizational culture, positioning the business for long-term success in a competitive market.





