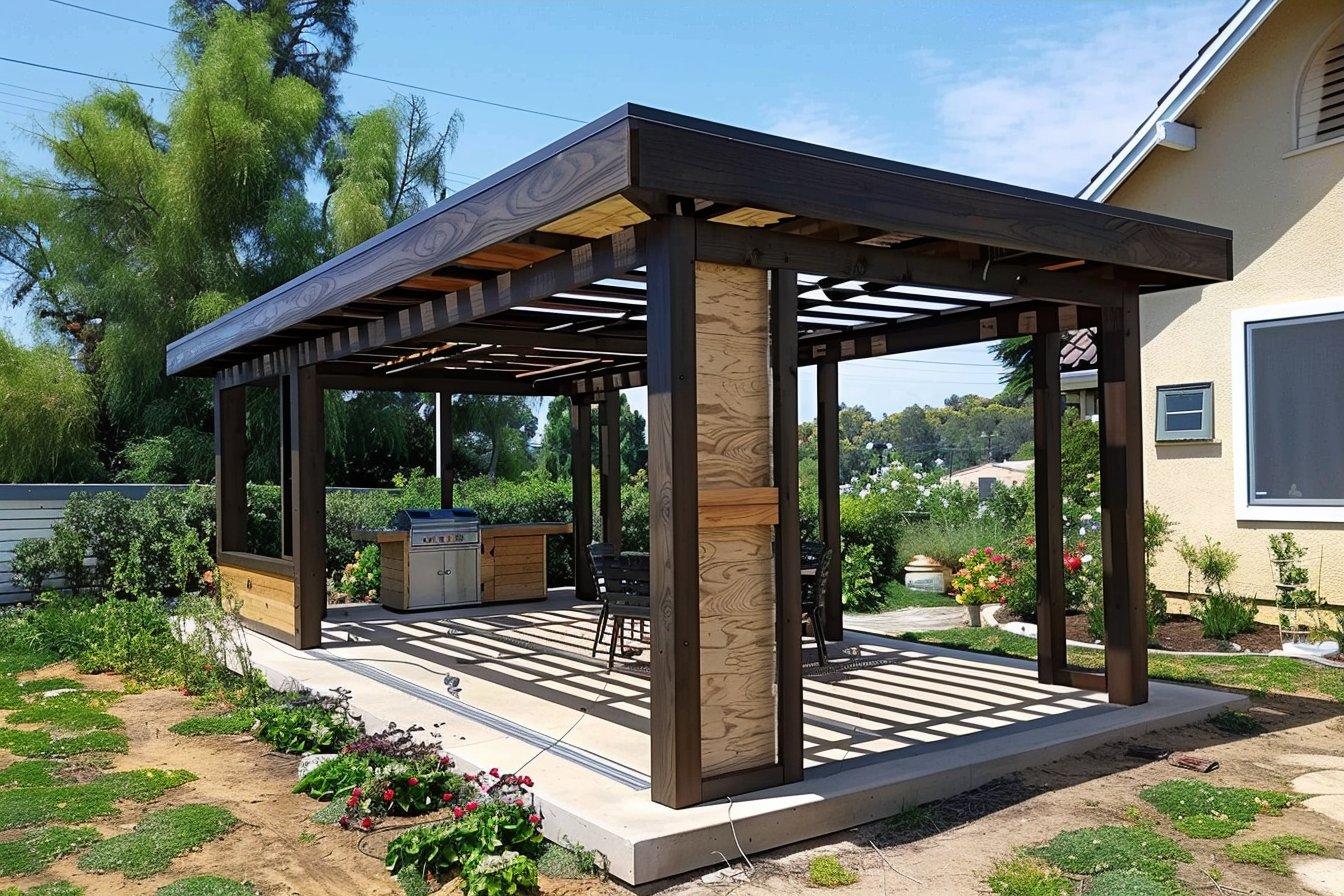Outdoor Kitchen Design and Practical Planning for Backyard Patio
Creating an outdoor kitchen can transform a backyard space into a functional, social area that supports cooking, dining, and relaxing. Thoughtful planning helps match the layout, appliances, and materials to your lifestyle, climate, and available space. This article outlines practical design choices and considerations for a durable, efficient outdoor kitchen on your patio or lawn.

Outdoor kitchen layout and design
A successful outdoor kitchen starts with a clear layout that balances cooking, prep, and seating areas. Consider the “kitchen triangle” concept—placing cooking, refrigeration, and sink locations within comfortable walking distances—to reduce unnecessary steps during meal prep. Decide whether you want a linear run, an L-shape, or an island-style setup; each suits different patio sizes and traffic patterns.
Also think about sightlines and shelter. An outdoor kitchen placed near the house often benefits from existing utilities and a natural flow to indoor spaces. If the kitchen will face a seating area, orient appliances and work surfaces so the cook can engage with guests. Integrating built-in storage and covered countertops can protect tools and extend usable time in variable weather.
Grill types and selection
Choosing the right grill sets the tone for what you can cook outdoors. Common options include natural gas, propane, charcoal, and pellet grills. Gas grills heat quickly and offer steady temperature control, while charcoal and wood add smoky flavors prized by many cooks. Pellet grills combine convenience and smoke control for slow-smoking and versatile cooking.
When selecting a grill for an outdoor kitchen, consider size relative to your typical gatherings, fuel access, and ventilation needs. Built-in grills designed for installation in cabinetry provide a cleaner aesthetic and often include accessory options like rotisseries or sear burners. Make sure the grill’s heat output and hood clearance are compatible with your chosen layout and materials.
Cooking zones and workflow
Organize your outdoor kitchen into distinct cooking zones: grilling, prep, cold storage, and cleanup. A designated prep area near the grill should include durable, heat-resistant work surfaces and easy access to utensils. Cold storage—whether a compact refrigerator or insulated cooler—near the prep zone reduces trips inside and keeps ingredients fresh.
Lighting and electrical outlets are important for evening cooking and powering small appliances. A clear workflow reduces cross-traffic and improves safety: place the sink between the prep and cleanup zones, and keep flammable items away from direct heat. Consider adding a warming drawer or side burners if you plan multi-course outdoor meals or want to expand cooking techniques beyond the grill.
Backyard placement and permits
Selecting the best spot in your backyard involves assessing sun exposure, prevailing winds, and proximity to property boundaries. Position the outdoor kitchen so smoke and cooking odors are directed away from living areas and neighboring windows. Check local building codes and homeowners association guidelines; some areas require permits for permanent gas, electrical work, or significant structures.
If you plan to connect gas lines or install a dedicated circuit, hiring licensed professionals for utility work ensures safety and compliance. For a more temporary setup, portable grills and modular cabinets can avoid complex permitting but may limit durability. Confirm setback requirements and any fire-safety rules that apply to outdoor structures in your area.
Patio finishes and utilities
Choose patio materials that withstand heat, grease, and foot traffic. Concrete, pavers, and natural stone are common choices; each has different maintenance needs and aesthetic qualities. Ensure surfaces are level and properly drained to avoid pooling water near appliances and electrical outlets. Non-slip finishes improve safety when cooking or carrying hot dishes.
Plan utilities early: routed gas, dedicated electrical circuits with GFCI protection, and a plumbed sink will make the kitchen function more like an indoor space. Ventilation and overhead shelter—such as a pergola or covered roof—provide weather protection and extend seasonal use. Integrating trash and recycling access into cabinetry helps keep the area tidy during gatherings.
Conclusion
Designing an outdoor kitchen for your backyard or patio involves aligning layout, appliance selection, materials, and local regulations with how you like to cook and entertain. Thoughtful zoning, appropriate grill choice, and durable finishes improve long-term usability and enjoyment. With a clear plan and attention to safety and workflow, an outdoor kitchen can become a versatile extension of your home.






