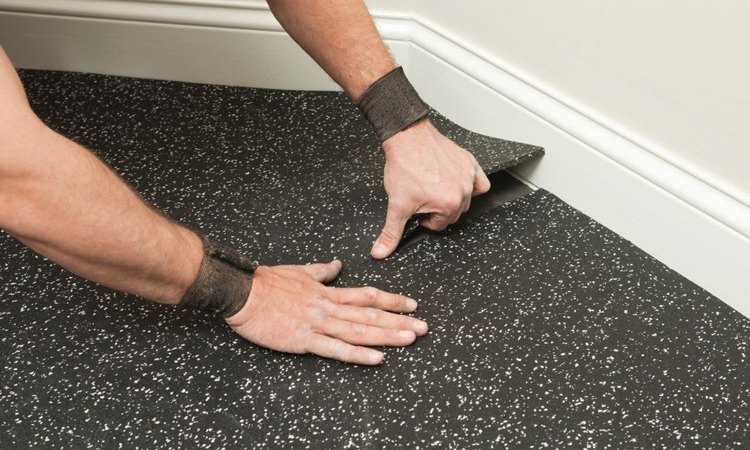Patio Enclosure Guide: Types, Benefits, and Installation Tips
A patio enclosure turns an open outdoor area into a usable, year-round space by adding walls, windows or screens and a roof. Whether you want a screened porch to keep bugs out, a glass sunroom for light and views, or a fully insulated room for winter use, an enclosure increases livable square footage and can improve comfort and home value when done thoughtfully.

What is a patio enclosure?
A patio enclosure is any structure that converts an open patio into a defined room. Options range from simple screen enclosures to full glass conservatories or solid-walled additions. Enclosures can be permanent or semi-permanent and are often attached to the primary structure. The choice depends on climate, intended use (lounging, dining, growing plants), and whether you want heating, cooling, or just protection from insects and rain.
Enclosures also influence how you use outdoor lighting, flooring and furnishings. For example, screened porches allow for natural ventilation and lighter furniture, while glass enclosures can require thermal curtains, insulated flooring and materials that tolerate condensation and temperature swings.
Which materials and styles work best?
Common materials include aluminum framing with screen or glass panels, vinyl, wood framing with glass, and insulated panels for year-round comfort. Aluminum is low-maintenance and resistant to rust, while wood offers a traditional look that can be painted or stained. Vinyl is affordable and low-upkeep but may flex in extreme temperatures. Glass options vary from single-pane to insulated double-pane units for energy efficiency.
Style choices should complement your home’s architecture. Modern homes often look best with sleek aluminum and large glass panels, while craftsman and cottage styles pair nicely with wood and divided-light windows. Consider roof options too—lean-to roofs are simple and economical, whereas pitched roofs may better match existing rooflines and improve drainage.
How do permits and planning affect projects?
Many municipalities require building permits for enclosures, especially if they change the structure’s footprint, include plumbing or electrical work, or are insulated for year-round use. Permit processes differ widely, so check with local services or your municipal building department early in planning to avoid delays. You may need drawings or plans from a licensed contractor or architect.
Planning should include considerations for drainage, foundation support, and ties to the existing house. Proper flashing, gutters and grading prevent water intrusion where the enclosure meets the home. If you plan to use the space with HVAC, factor in the capacity of existing systems and whether a dedicated heat source is needed.
DIY or hire professionals for installation?
Simple screen enclosures can be DIY projects for people with solid carpentry skills, appropriate tools and time. Kits are available that simplify framing and panel installation. However, more complex enclosures—especially those involving glass walls, roofing changes, insulation, electrical work, or foundation work—usually benefit from professional installation to ensure structural safety, code compliance and warranty coverage.
When evaluating contractors, ask about experience with patio enclosures specifically, request references and see examples of completed projects. Get multiple written estimates and confirm who will handle permits and inspections. If you prefer partial DIY, some homeowners handle demolition and finishing while hiring professionals for structural and mechanical work.
How to maintain and improve energy efficiency?
Maintenance extends the life of an enclosure and helps control energy use. Regular tasks include cleaning glass and screens, checking seals and weatherstripping, clearing gutters, and treating or repainting wood to prevent rot. For screened enclosures, replace or repair torn screens promptly to keep pests out and preserve ventilation.
To improve energy efficiency in glass or insulated enclosures, choose double-pane or low-E glass, add insulated shades or curtains, and ensure proper sealing around doors and windows. Consider using ceiling fans for circulation in warm months and a small, efficiently sized heat source for colder times. Strategic landscaping, like windbreaks and shade trees, can also reduce heating and cooling loads.
Common mistakes to avoid and final considerations
Avoid rushing into a budget solution without considering long-term use. Common mistakes include underestimating drainage needs, skipping permits, choosing materials that don’t suit the climate, and neglecting insulation or seals for year-round spaces. Think through furniture and flooring choices so they resist moisture and UV exposure if you plan to leave doors open or use the space seasonally.
Also, involve neighbors early if the enclosure alters sightlines or affects shared fences. Document warranties and keep all permit and inspection paperwork. Thoughtful planning—matching materials to climate, confirming permit needs with local services and choosing the right installer—will deliver an enclosure that provides comfort and value for years.
A patio enclosure can transform how you use outdoor space, offering protection, comfort and extended seasonal use. By weighing material choices, understanding permitting requirements, deciding between DIY and professional help, and committing to routine maintenance and efficiency upgrades, you can select an enclosure that fits your lifestyle and climate while safeguarding the quality and longevity of the installation.






