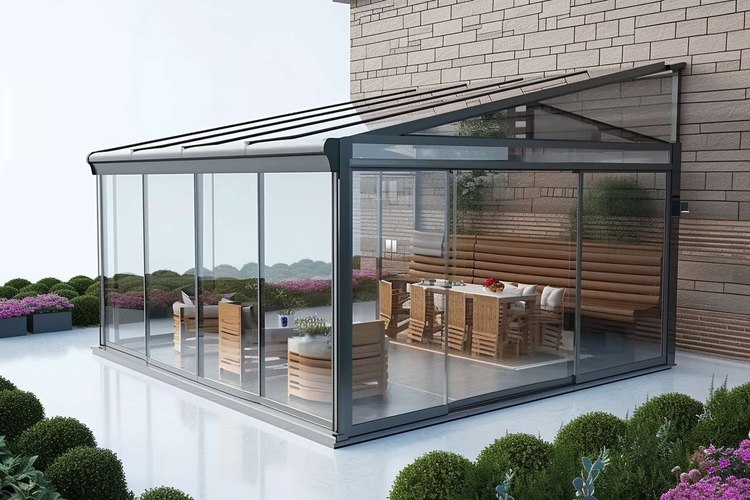Patio Enclosure Ideas: Design, Materials, and Benefits
A patio enclosure can transform an outdoor area into a versatile living space that works year-round — from sheltered dining and plant rooms to quiet reading nooks. Whether you’re considering a screened porch, glass sunroom, or a fully insulated room, understanding design choices, materials, permits, and maintenance helps you make a decision that matches your lifestyle and budget.

What is a patio enclosure and why choose one?
A patio enclosure is any structure that closes off an open patio using walls, screens, glass, or other materials to create a semi- or fully-enclosed space. Homeowners choose enclosures to extend usable living space, improve privacy, reduce insects, and add resale appeal. Screened enclosures offer ventilation and insect protection with minimal structural changes, while glass enclosures or sunrooms provide more weather protection and light control. Your climate, how you plan to use the space, and local building codes should guide the type you choose.
Which materials work best for patio enclosures?
Common materials include aluminum framing, vinyl, wood, and glass panels. Aluminum is lightweight, low-maintenance, and resists rust — popular for screened and glass enclosures. Vinyl is cost-effective and offers good insulation for simpler builds. Wood gives a warm aesthetic but requires regular sealing and upkeep. For glazing, options range from acrylic panels to double-pane insulated glass; laminated glass increases safety and noise reduction. Consider energy performance, durability, maintenance needs, and the overall design language of your home when selecting materials.
How to plan your enclosure and find local services
Start with a clear list of uses: entertaining, year-round lounging, or a greenhouse for plants. Sketch the footprint and consider access points, shade, and how the enclosure connects to indoor spaces. Consult local services for site assessment — reputable contractors can advise on drainage, foundational needs, and whether your plan requires structural reinforcement. Request multiple quotes, check references or reviews, and verify licensing and insurance. Local services familiar with regional weather patterns can recommend materials and insulation levels that perform best in your area.
What permits and building codes might apply?
Most municipalities require permits for permanent enclosures that affect structural elements, electrical systems, or plumbing. Requirements vary by jurisdiction: some allow non-permanent screened enclosures with minimal permitting, while fully insulated additions typically need full plan reviews. Common considerations include setbacks, load-bearing connections to the main structure, egress windows or doors, and insulation or HVAC implications if you intend to heat or cool the space. Always check with your local building department or your contractor to ensure compliance before construction begins.
Design tips for comfort, light, and energy efficiency
Orient the enclosure to maximize natural light while minimizing summer overheating; south-facing glass gives winter warmth but may need shading in hotter months. Use operable windows or screened sections to encourage cross-ventilation, and consider ceiling fans for air circulation. Insulated glazing and thermal breaks in framing improve energy performance for year-round use. For flooring, choose water-resistant materials like sealed concrete, porcelain tile, or composite decking if humidity is a concern. Thoughtful lighting, integrated shades, and flexible furniture that withstands outdoor conditions will make the space comfortable and functional.
Maintenance, seasonal care, and longevity
Regular maintenance extends the life of your enclosure. Clean glazing and screens each season to prevent mold and debris buildup; lubricate moving parts like sliding doors and hinges. Inspect seals and weatherstripping annually, and re-caulk joints as needed to prevent water intrusion. For wood elements, schedule repainting or resealing every few years depending on exposure. If your enclosure includes HVAC or electrical systems, have seasonal checks performed by licensed technicians. Addressing small issues early prevents costly repairs and preserves the value and comfort of the space.
Conclusion
A well-planned patio enclosure enhances your home’s usable square footage and lifestyle value while providing protection and comfort across seasons. By choosing appropriate materials, following local building rules, and engaging experienced local services for design and construction, you can create an enclosure that suits your needs and climate. Regular maintenance and thoughtful design choices will ensure the space remains inviting and durable for years to come.






