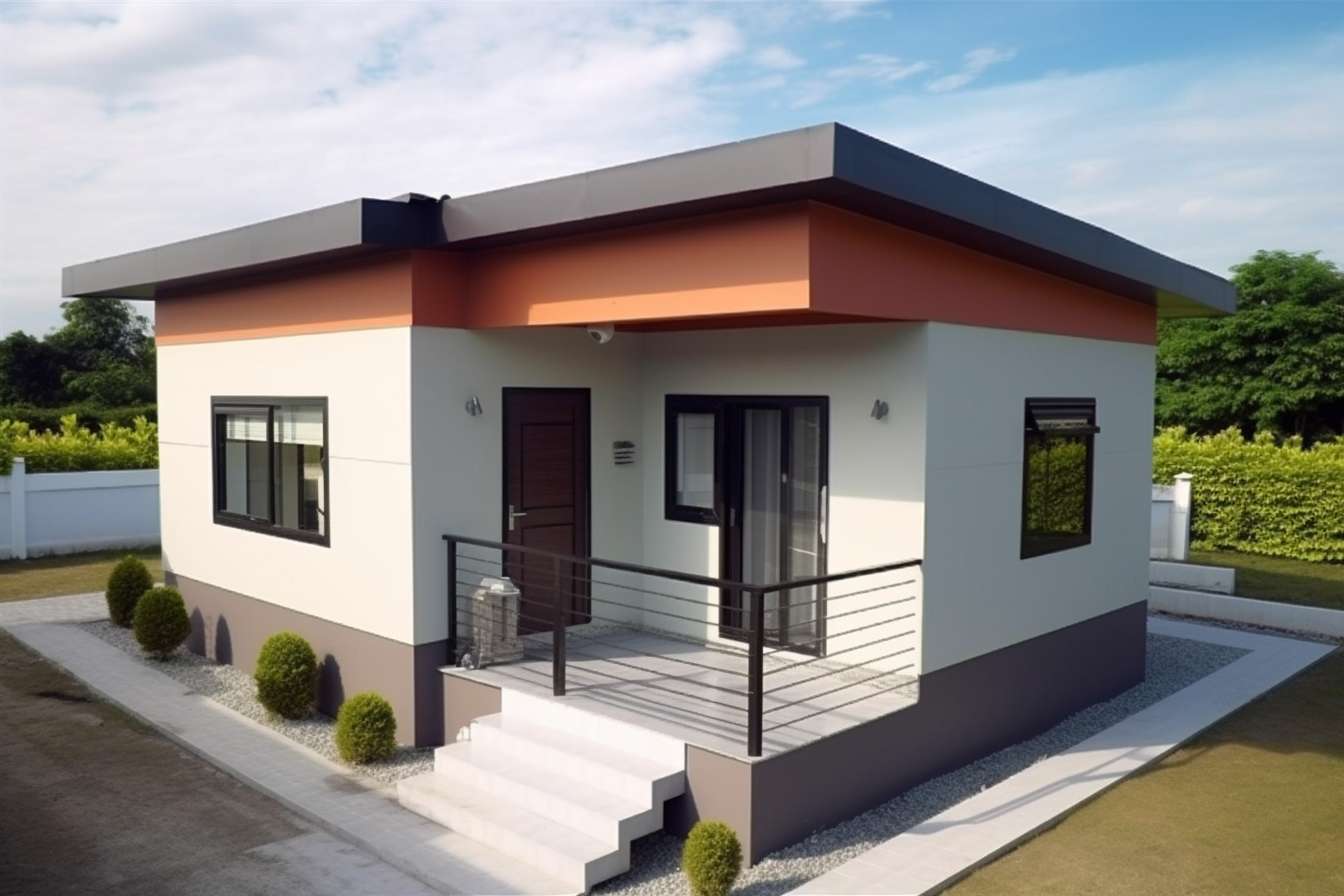Patio Enclosure Ideas That Add Comfort and Value
A patio enclosure turns an open outdoor area into a functional, sheltered living space that can be used year-round. Whether you want a sun-drenched conservatory, a screened porch that keeps insects out, or a fully insulated room, an enclosure can expand usable square footage without a full-home addition. Thoughtful design can improve comfort, protect furniture, and boost curb appeal while fitting into your home’s style and budget.

What is a patio enclosure and why choose one?
A patio enclosure is any structure that converts a patio into a semi-enclosed or fully enclosed space. Common formats include glass sunrooms, screened porches, retractable systems, and framed enclosures with insulated walls. Homeowners choose enclosures to extend living space, add a sheltered dining or lounge area, and create a transition between indoor and outdoor environments. Properly designed enclosures also increase privacy and protect from rain, wind, and insects, making outdoor-friendly activities more predictable throughout the year.
Which materials work best for different needs?
Material choice affects appearance, durability, insulation, and maintenance. Aluminum framing is lightweight, rust-resistant, and common for screened and glass enclosures; vinyl offers low maintenance and affordability; wood delivers a warm look but requires more upkeep. For glazing, tempered glass gives clarity and weather resistance; double-pane insulated glass adds thermal performance; polycarbonate panels provide impact resistance and lighter weight but may scratch more easily. Screens, mesh grades, and fine insect barriers are important for ventilation-focused porches. Selecting materials should balance aesthetics, climate considerations, and desired lifespan.
How to plan and design your patio enclosure
Start by clarifying how you’ll use the space: a year-round living room requires insulation, heating, and robust glazing, while a seasonal screened porch emphasizes airflow and low cost. Consider orientation for sun and wind exposure—south-facing glazing brings warmth and light, while east- or west-facing areas might need shading strategies. Integrate lighting, electrical outlets, and floor choices that handle moisture and wear. Think about transitions between the house and the enclosure: match flooring heights, rooflines, and exterior finishes for a cohesive look. Sketch multiple layouts and, if possible, consult with a designer or contractor to refine details and ensure structural integrity.
DIY versus hiring local services
Smaller projects such as installing screens, adding a pergola cover, or assembling modular kit enclosures are often feasible for experienced DIYers who understand basic carpentry and building codes. Benefits include lower labor costs and customization control. However, full enclosures with structural framing, roofing tie-ins, significant glazing, or electrical work usually require professional contractors familiar with permitting and local building regulations. Hiring local services can reduce risk, speed completion, and ensure warranties. When comparing contractors, request references, check licenses and insurance, and review past projects to match style and quality expectations.
Permits, maintenance, and energy considerations
Many municipalities require permits for enclosed structures, especially if they alter rooflines, change load-bearing walls, or add conditioned space. Check local building codes and consult your municipality before construction starts. Maintenance needs depend on materials: wood needs periodic sealing or painting, aluminum may need occasional cleaning, and glass requires regular washing and seal inspection. Consider energy implications—insulated enclosures with double-pane glazing and proper weatherstripping can be heated or cooled more efficiently, while screened enclosures are better for passive ventilation. Adding operable shades, ceiling fans, or thermal curtains improves comfort and can reduce energy use.
Design features that enhance year-round comfort include insulated floors, passive solar orientation, and HVAC integration if you plan to use the space in winter. For storm-prone areas, choose impact-resistant glazing and reinforced framing. If wildlife or insects are a concern, use fine-mesh screening and secure sealing at all joints. Landscaping can also help; deciduous trees provide summer shade and winter sun, while hedges add privacy and windbreak benefits.
Conclusion
A thoughtfully executed patio enclosure expands living space and enhances the way you experience your home’s outdoors. By selecting appropriate materials, planning for use and climate, and deciding between a DIY approach or hiring local services, you can create a comfortable and attractive extension of your home. Prioritizing permits, maintenance needs, and energy performance at the planning stage will keep the project manageable and ensure the enclosure serves your lifestyle for years to come.






