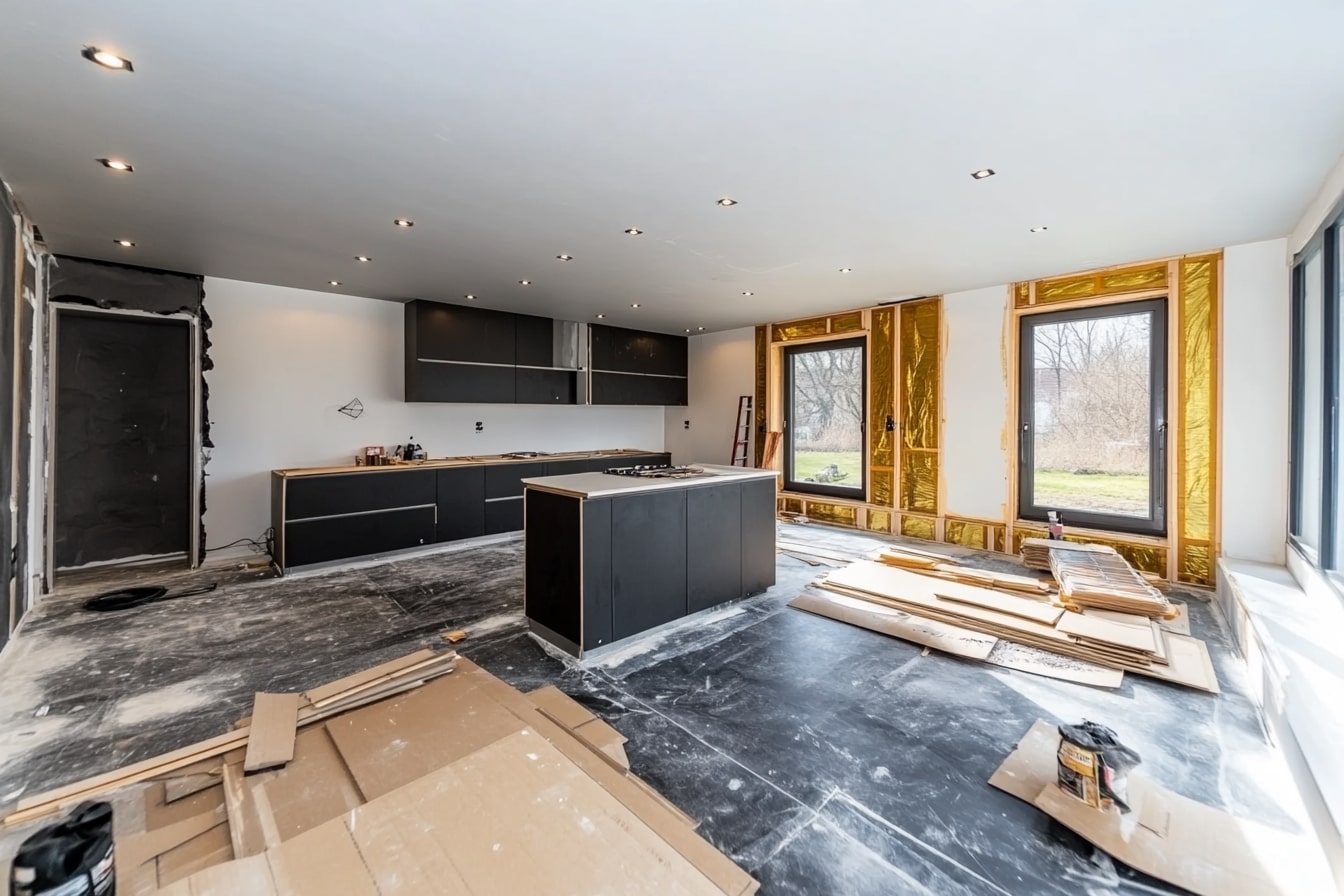Patio Enclosure: Smart Guide to Design, Materials, and Care
A patio enclosure turns an open outdoor area into a more useful, comfortable space year-round by adding walls, screens, or glazing. Whether you picture a screened porch for summer evenings, a glass sunroom for winter light, or a fully insulated addition that behaves like another room, enclosures broaden how you use your home. Planning thoughtfully helps balance style, durability, and energy performance while respecting local regulations and budget realities.

What is a patio enclosure?
A patio enclosure is any structure that encloses an existing patio or deck to offer greater protection from weather, insects, and noise. Common types include screened porches, glass-enclosed sunrooms, and solid-wall additions with windows. Enclosures differ in permanence and complexity: temporary screen systems are relatively simple, while framed glass or insulated builds can require foundations, electrical work, and HVAC integration. Consider how you intend to use the space—seasonal lounging, year-round living, dining, or a greenhouse—to choose the right approach.
Which materials work best?
Material choice affects durability, maintenance, and appearance. Aluminum framing is lightweight, corrosion-resistant, and low-maintenance, making it a popular choice for framed glass or screen systems. Vinyl offers good thermal performance and minimal upkeep but can have a narrower color palette. Wood provides warmth and can be painted or stained, though it requires regular sealing to prevent rot and insect damage. For glazing, tempered glass gives clarity and strength; polycarbonate panels are lighter and more impact-resistant. Match materials to your climate, desired lifespan, and aesthetic preference.
How to plan and get permits?
Successful projects begin with careful planning: measure the space, assess drainage and roof overhangs, and check load-bearing requirements. Many jurisdictions require building permits for structural changes, added square footage, or electrical and plumbing work, so consult your local services or building department early. Factor in insulation needs, window orientation for passive solar gain, and access points to the house. If hiring contractors, request detailed drawings and written permits before work starts. Clear planning reduces costly changes during construction and helps ensure compliance with codes.
Maintenance and lifespan
Maintenance depends on materials and enclosure type. Screens should be inspected seasonally for tears and frame alignment; glass needs periodic cleaning and seal checks to prevent drafts. Refinish or reseal wood every few years to protect against moisture; aluminum and vinyl typically need only occasional washing. Check flashing and roof connections to prevent leaks and maintain proper drainage away from foundations. With routine care, screened enclosures can last 10–20 years; well-built glass or insulated sunrooms often last 20–40 years or more, depending on materials and climate exposure.
Conclusion
A well-designed patio enclosure can expand living space, improve comfort, and add year-round value to a home when planned with materials, climate, and regulations in mind. Evaluate intended use first—lounging, dining, or full-time occupancy—and choose framing, glazing, and finishes that match performance expectations. Early coordination with local services and a realistic maintenance plan will help ensure the enclosure meets your needs for many seasons without unexpected surprises.






