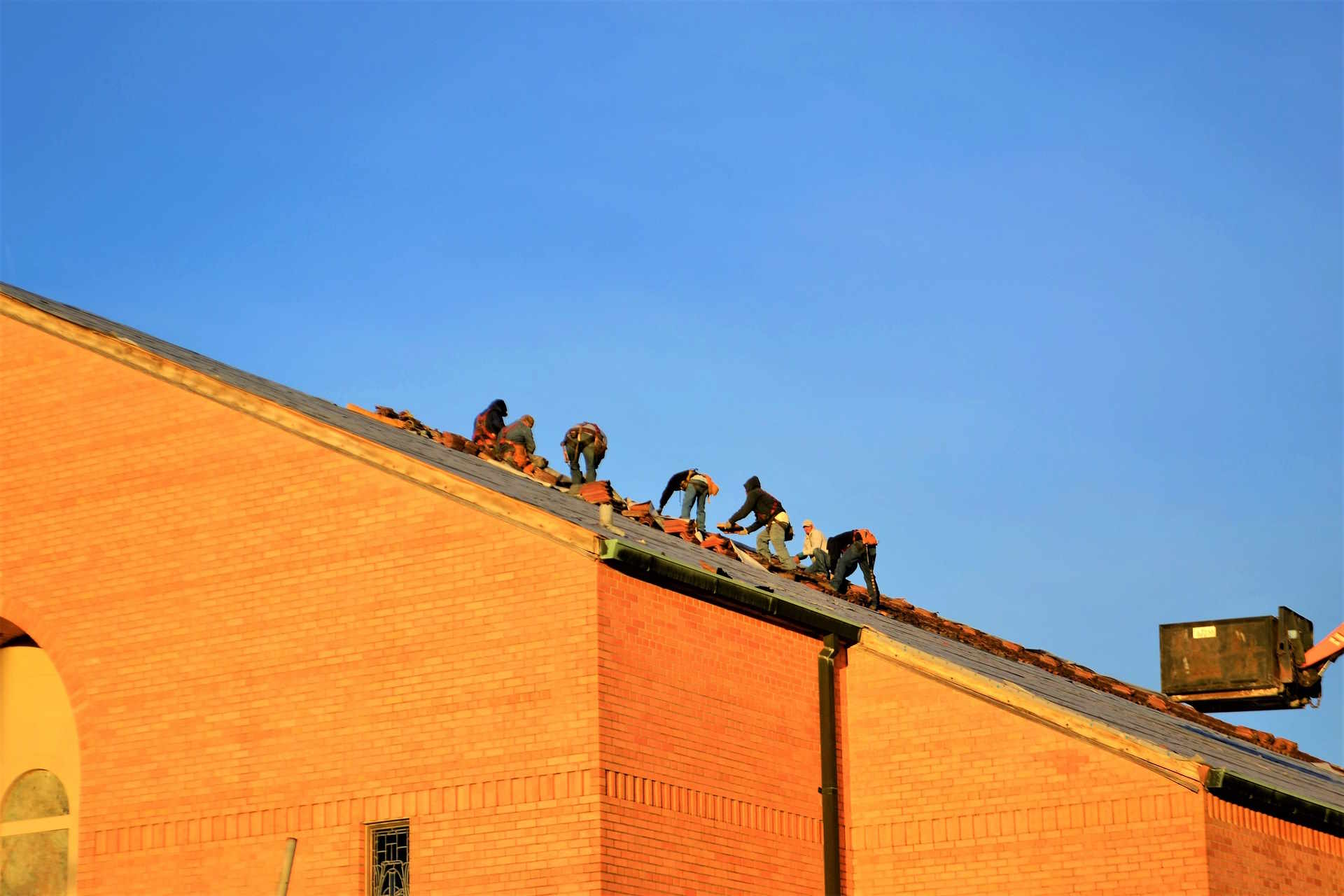Planning a Rooftop Surface Overhaul: Timeline and Budget Guide
This guide outlines how to plan a rooftop surface overhaul with practical steps for inspection, material selection, drainage and parapet detailing, and realistic budgeting. It highlights membrane and insulation choices, waterproofing and ventilation considerations, and how maintenance affects long-term longevity.

A rooftop surface overhaul begins with a thorough assessment and a clear project sequence to limit surprises. Start by documenting existing membrane condition, insulation levels, drainage layout, parapet and ventilation details, and any prior repairs. A comprehensive inspection helps determine whether a full tear-off, overlay retrofit, or targeted resurfacing is appropriate. Early coordination with local services and permitting authorities reduces delays and ensures that leakproofing, energy, and sustainability goals are integrated into the design rather than added later.
Membrane and materials choices
Membrane selection influences installation complexity, durability, and energy performance. Common choices include EPDM and TPO single-ply membranes, modified bitumen, and liquid-applied systems. EPDM often offers durability and flexibility for irregular details, while TPO can provide reflective surfaces that reduce heat absorption. Liquid-applied membranes suit complex terminations near parapets and penetrations. Evaluate manufacturers’ warranties, compatibility with existing insulation, and installer experience with particular materials to support longevity and ease of maintenance.
Waterproofing and leakproofing strategies
Effective waterproofing starts at critical transition points: parapet bases, roof-to-wall connections, flashings, and penetrations for vents and equipment. Reinforced flashing, proper laps, and compatible sealants reduce leak risk. Incorporate details such as cant strips at parapet intersections, protected membrane undercopings, and redundant drainage paths to manage unexpected water. During design, specify materials and installation sequences that maintain continuous protection while allowing access for future inspection and repairs.
Insulation, energy, and ventilation
Insulation affects indoor energy use and rooftop surface temperature, which impacts membrane performance. Choose board insulation or tapered systems to achieve required R-values and to promote positive drainage slope. Reflective membrane options can lower cooling loads in warm climates, while continuous insulation minimizes thermal bridging. Ensure ventilation around rooftop equipment and inside parapet cavities to prevent condensation and moisture accumulation, taking care that ventilation openings are detailed to avoid compromising waterproofing.
Drainage and parapet design
Plan drainage to prevent ponding, which shortens material lifespan. Use tapered insulation, internal drains, scuppers, and properly sized downspouts to move water off the roof efficiently. Parapet copings and counterflashing should shed water away from the membrane and secure flashings against uplift. When resurfacing or retrofitting, confirm that gutter and leader capacities match local rainfall intensity and that inspection access is provided to clear debris and maintain drain performance without disturbing membrane layers.
Resurfacing, retrofit, and longevity
Decide between full tear-off and overlay retrofit based on substrate condition, structural capacity, and long-term performance goals. A tear-off allows replacement of damaged deck or insulation and often extends overall service life; overlays can be more economical but may hide existing defects and increase roof load. Choose materials with known longevity and consider recyclable or energy-efficient options to support sustainability targets. Factor installer quality and maintenance plans into predictions of service life rather than relying solely on product life ratings.
A realistic budget overview helps owners plan and compare options. Typical cost components include material and membrane selection, insulation, labor, scaffolding or safety equipment, permit fees, final inspection, and contingency for hidden repairs found during tear-off. Below is a concise comparison of common membrane options with representative providers and approximate installed cost ranges. Consult local services for precise quotations and regional variations.
| Product/Service | Provider | Cost Estimation |
|---|---|---|
| EPDM single-ply membrane installation | Firestone Building Products / local contractors | $5–$10 per sq ft installed |
| TPO single-ply membrane installation | Carlisle or GAF | $6–$12 per sq ft installed |
| Modified bitumen overlay/retrofit | IKO or CertainTeed | $4–$9 per sq ft installed |
Prices, rates, or cost estimates mentioned in this article are based on the latest available information but may change over time. Independent research is advised before making financial decisions.
Maintenance, inspection, and timeline considerations
Schedule routine inspections at least twice a year and after major storms to check seams, flashings, drains, and parapet sealings. Maintenance tasks include clearing debris, verifying drainage, re-sealing penetrations, and monitoring membrane condition to detect stresses early. Typical project timelines: inspection and design (1–3 weeks), permitting (variable), material procurement (1–4 weeks), installation (1–4 weeks for average sections), and final inspection. Build contingency into schedules for weather interruptions and unexpected repairs discovered during tear-off.
A rooftop surface overhaul is a technical process that benefits from early inspection, clear material and waterproofing choices, and realistic budgeting. By addressing membrane selection, insulation and ventilation, drainage and parapet detailing, and a proactive maintenance plan, property owners can improve longevity, energy performance, and resilience without relying on speculative claims or unverified promises.




