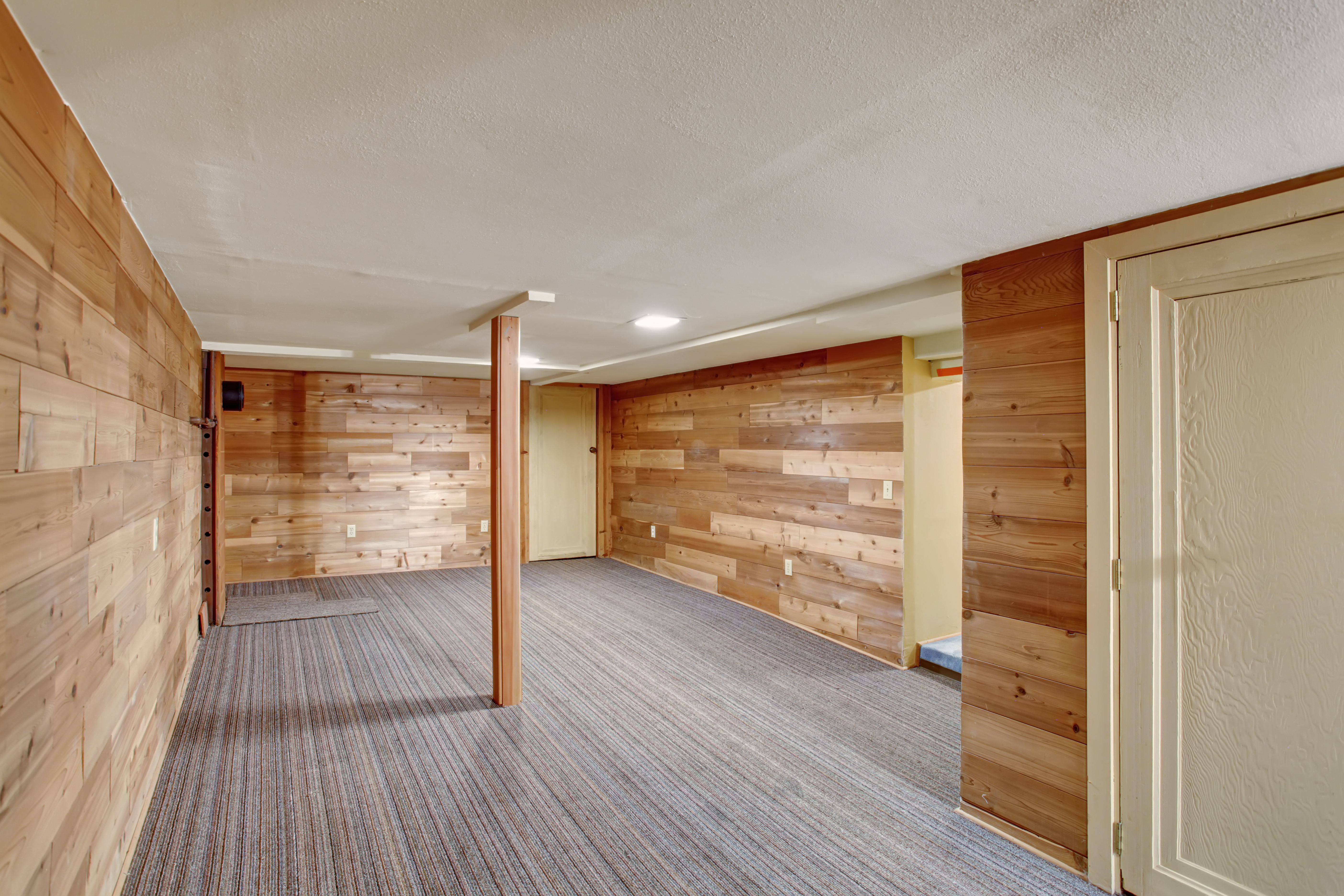Practical Guide to Basement Remodeling
A basement remodel can convert underused square footage into functional, comfortable living space, adding utility and potential value to a home. Careful assessment, clear planning, and attention to moisture, structural issues, and local building codes are essential steps. This guide outlines key considerations for a successful basement renovation and how to approach common challenges during a home improvement project.

Basement: Assessing the space and feasibility
Before any demolition or installation, evaluate the basement’s condition. Check for signs of moisture, cracks in foundation walls, headroom, egress options, and existing mechanical systems. Measure ceiling height and locate support beams and ductwork to determine what layouts are feasible. For older homes, a professional inspection for structural concerns and waterproofing needs is recommended. This initial assessment informs realistic expectations for scope, timeline, and which parts of the basement are suitable for living space.
Remodeling: Planning, permits, and budgets
A clear plan reduces surprises. Develop a scope that lists intended uses (bedroom, family room, home office) and required features such as a bathroom, kitchen area, or storage. Consult local building codes to learn permit requirements, especially when adding bedrooms or changing egress routes. Create a budget with contingency for hidden costs like mold remediation or foundation repairs. For larger projects, work with an architect or contractor experienced in basement remodeling and ask about phased approaches to spread costs and limit disruption.
Home improvement: Moisture control and systems
Managing moisture and ensuring safe, efficient systems are central to any basement renovation. Address exterior drainage, gutters, and grading first to limit water infiltration. Consider interior waterproofing, vapor barriers, and appropriate insulation types for below-grade walls. Evaluate HVAC ducting, heating sources, and ventilation to maintain comfortable conditions; basements often benefit from dehumidifiers or dedicated ventilation to control humidity. Upgrade electrical and plumbing to meet new layout demands, and ensure all work follows code to protect occupants and preserve long-term value.
Renovation: Layouts, walls, and finishes
Design choices influence functionality and aesthetics. Popular layouts partition open areas into zones for relaxation, work, and storage; built-in shelving or under-stair storage can maximize usable space. Choose wall systems and finishes suited for basements—water-resistant gypsum board or cement board in damp areas, and moisture-tolerant flooring such as tile, engineered wood, or vinyl. Finish materials should balance appearance with durability. Soundproofing options can make entertainment areas or home offices more comfortable by reducing noise transmission to upper floors.
Living space: Lighting, egress, and comfort
Creating a welcoming living space requires attention to light and circulation. Basements typically have limited natural light; combine recessed fixtures, wall sconces, and task lighting to brighten areas while avoiding glare. Egress windows or doors are critical for safety and often required by code for bedrooms; ensure those components meet size and accessibility requirements. Furnish with low-profile pieces and use color, mirrors, and layered lighting to overcome the basement feeling. Thoughtful HVAC zoning, insulation, and moisture management will keep the newly created living space dry and comfortable year-round.
Conclusion
A successful basement remodeling project balances structural and moisture mitigation with thoughtful design and code compliance. Start with a detailed assessment, prioritize waterproofing and system upgrades, and plan layouts and finishes suited to below-grade conditions. With careful planning and the right professionals, a basement renovation can expand usable living space and improve a home’s overall functionality and comfort.






