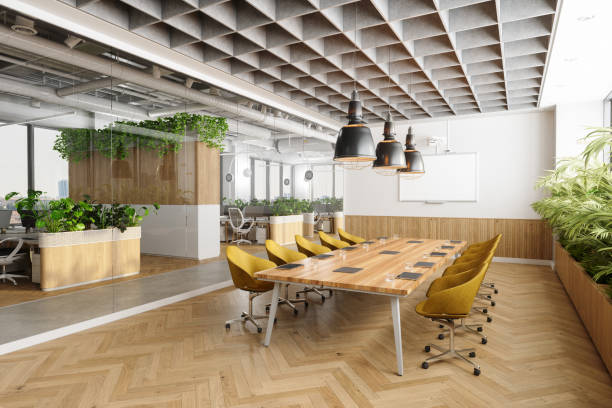Practical Guide to Glass Partition Design and Use
Glass partitions are transparent or translucent panels used to subdivide space without blocking light. They are common in offices and other work settings where visibility, daylight access, and a sense of openness are priorities. Properly selected and installed, glass partitions can shape circulation, support interior design goals, and function as room dividers in a modern workspace.

What are glass partitions?
Glass partitions are fixed or movable panels made from tempered, laminated, or annealed glass set in frames or mounted with clamps and channels. Frameless systems provide a near-seamless look with minimal metalwork; framed systems use profiles that can add an architectural accent. Specialty options include double-glazed units for better thermal performance and laminated glass for added safety and sound reduction. Hardware choices—hinges, seals, and sliding tracks—determine how the partition functions and integrates with doors and openings.
Beyond aesthetics, glass partitions must meet safety and building standards for impact resistance and fire performance where required. Acoustic performance varies widely: single-pane glass transmits sound more readily than double-glazed or laminated assemblies with acoustic interlayers. Selection should balance transparency, safety, and desired levels of privacy.
How do glass partitions fit an office?
In an office, glass partitions delineate areas such as meeting rooms, reception zones, and private offices while preserving daylight and sightlines. They can help create a hierarchy of spaces—open-plan workstations adjacent to enclosed focus rooms—without the visual heaviness of solid walls. For collaborative workplaces, partial-height glass or glazed upper panels keep teams connected while controlling noise at a human scale.
Practical considerations for office installations include acoustics (using acoustic seals and double glazing), integration with HVAC and sprinkler systems, door types and thresholds, and compliance with accessibility and fire egress requirements. Thoughtful placement of glass partitions can improve wayfinding and employee wellbeing by maximizing natural light exposure across the floorplate.
How do glass partitions influence interior design?
Glass partitions are a design tool that affects light, proportion, and material contrast. Clear glass emphasizes openness and brightness; frosted, acid-etched, or patterned films introduce privacy and graphic elements without blocking light. Frames and hardware finishes—aluminum, bronze, black powder coat—contribute to a building’s visual language and can be matched to furniture and lighting for a cohesive scheme.
Lighting design interacts strongly with glass: backlighting, integrated blinds, or opaque panels can change perceived depth and mood. Graphic treatments and film also offer branding opportunities in reception areas and meeting rooms, while allowing controlled glimpses into adjacent spaces. Durability and maintenance should be anticipated in material choices to keep clear sightlines and finishes looking intentional over time.
Can glass partitions serve as room dividers?
Yes—glass partitions can function effectively as room dividers in many contexts. Fixed glazed walls create permanent separations, while sliding, folding, or demountable systems provide flexibility for changing needs. Sliding glass doors or pocket systems allow rooms to be opened for larger gatherings; bi-fold or accordion glass can create temporary enclosures that still feel light and transparent.
When used as room dividers, consider sightline management and acoustic thresholds: glass alone may not meet noise-control goals without acoustic seals or laminated constructions. Film, blinds, or switchable glass (electrochromic privacy glass) can add on-demand privacy, turning a transparent divider into an opaque wall when needed. For rental spaces or evolving layouts, demountable glass systems offer reuse potential and reduced waste compared with permanent masonry partitions.
How to plan glass partitions for your workspace
Start planning by defining functional goals: daylight distribution, acoustics, privacy levels, and circulation paths. Measure existing conditions and document ceiling heights, floor finishes, and locations of HVAC, sprinklers, and electrical services so the partition design coordinates with building systems. Specify glass type and thickness based on safety, acoustic needs, and neighboring activities; for example, meeting rooms typically benefit from laminated or double-glazed panels with acoustic interlayers.
Also plan for hardware, door operation, seals, and integration of blinds or films if privacy is required. Consider cleaning and maintenance access—glass shows fingerprints and requires regular care—and factor in warranties and service for hardware. Engage local services and qualified glazing contractors early to ensure compliance with codes and to assess lead times for special glass treatments. Budget for installation contingencies and make sure any changes meet landlord or building management approvals.
Conclusion
Glass partitions offer a versatile way to shape modern interiors, balancing transparency, daylight, and spatial definition. By understanding materials, acoustic performance, design treatments, and practical planning steps, organizations can select glass solutions that support better use of space and clear visual continuity across an office or workspace. Thoughtful specification and coordination with contractors and building systems ensure the partitions perform both functionally and aesthetically.





