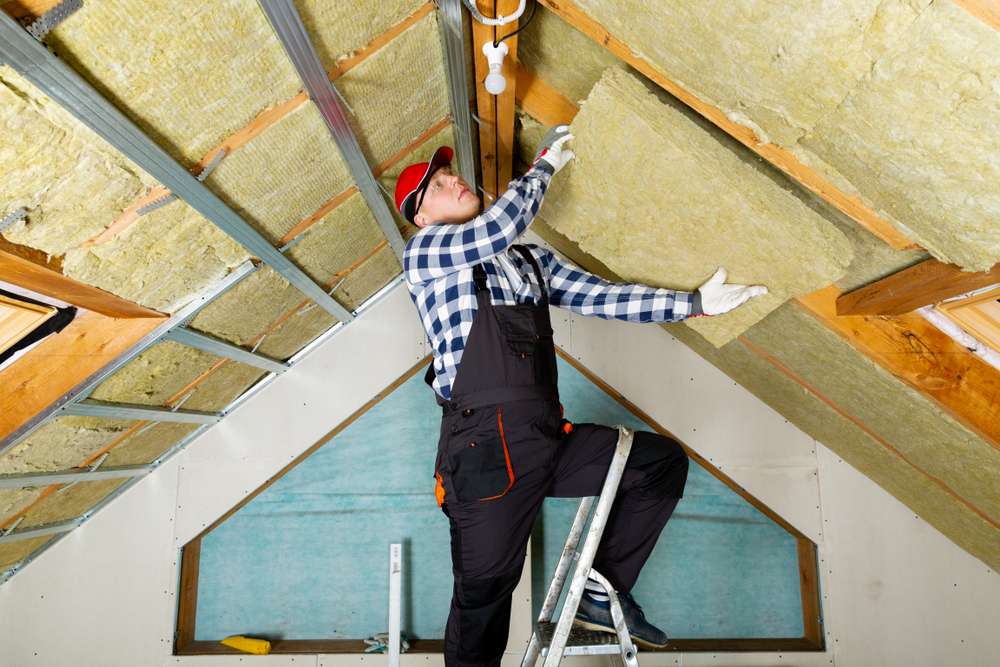Practical Guide to Patio Enclosure Options
A patio enclosure turns an open outdoor area into a more usable, protected space that blends indoor comfort with outdoor views. Whether you want year-round entertaining, a quieter relaxation spot, or additional living space, a well-planned enclosure improves functionality and can enhance curb appeal. This guide explains common enclosure types, materials, permitting, installation, maintenance, and ways to make the space comfortable and energy-efficient.

Why choose a patio enclosure?
A patio enclosure extends the usable life of an outdoor area by protecting it from wind, rain, insects, and sun. Enclosures create flexible spaces—dining areas, playrooms, or quiet lounges—without the cost and disruption of a full room addition. They can increase privacy and help manage interior temperature when designed with proper glazing and ventilation. For many homeowners, the combination of improved livability, added square footage, and potential boost to property appeal makes an enclosure an attractive upgrade.
What materials and styles are common?
Materials range from framed glass systems and vinyl to aluminum and screened structures. Glass enclosures offer unobstructed views and weather protection, while screened enclosures emphasize airflow and insect control. Aluminum frames are lightweight and durable; vinyl provides thermal benefits and low upkeep. Style choices—contemporary frameless glass, classic screened porches, or hybrid systems with removable panels—affect both the look and performance. Selecting materials hinges on climate, desired uses, budget, and aesthetic preferences.
Do I need permits and how do I find local services?
Permit requirements vary by municipality and depend on enclosure size, permanent foundations, and connections to existing structures. Start by contacting your local building department to confirm required permits, setbacks, and inspection steps. When hiring contractors, look for professionals who offer transparent quotes, proof of insurance, and references. Many providers in your area will offer design consultations and handle permitting. Compare several local services to understand timelines and warranties before committing.
What does the installation process and timeline look like?
Installation typically begins with site preparation—ensuring a level surface and proper drainage—followed by framing, glazing or screening, and finishing touches like trims and weather seals. For prefabricated kits, expect a shorter timeline (often days to a few weeks with professional help). Custom enclosures can take several weeks for design, permitting, and construction. Unforeseen factors—weather, permit delays, or foundation work—can extend schedules, so build a time buffer and confirm milestones with your installer.
How do I maintain and care for an enclosure?
Routine maintenance keeps an enclosure performing well: clean glass or screens seasonally, check seals and weatherstripping for deterioration, and inspect fasteners and frames for corrosion or movement. For screened systems, repair tears promptly to prevent pest entry. Lubricate sliding tracks and hinges to ensure smooth operation. In colder climates, verify that snow loads and ice shedding won’t damage glazing; in hot regions, ensure ventilation and UV-resistant finishes to limit sun damage. Regular care extends lifespan and preserves return on investment.
How can I maximize comfort and energy efficiency?
Thoughtful choices boost comfort while controlling energy use. Opt for insulated glazing or Low-E glass if you want better thermal performance, and consider awnings or shades to reduce solar gain during hot months. Proper ventilation—operable windows or ceiling fans—improves airflow and prevents overheating. Adding thermal breaks in framing and using high-quality seals reduce drafts. For year-round use, evaluate efficient heating options such as electric infrared panels or small ductless heat pumps that minimize energy consumption while maintaining a pleasant temperature.
A successful patio enclosure balances materials, function, and local requirements to create a space you’ll use often. By planning for durability, ventilation, and appropriate finishes, homeowners can achieve an inviting extension of living space that responds to seasonal demands and architectural character.






