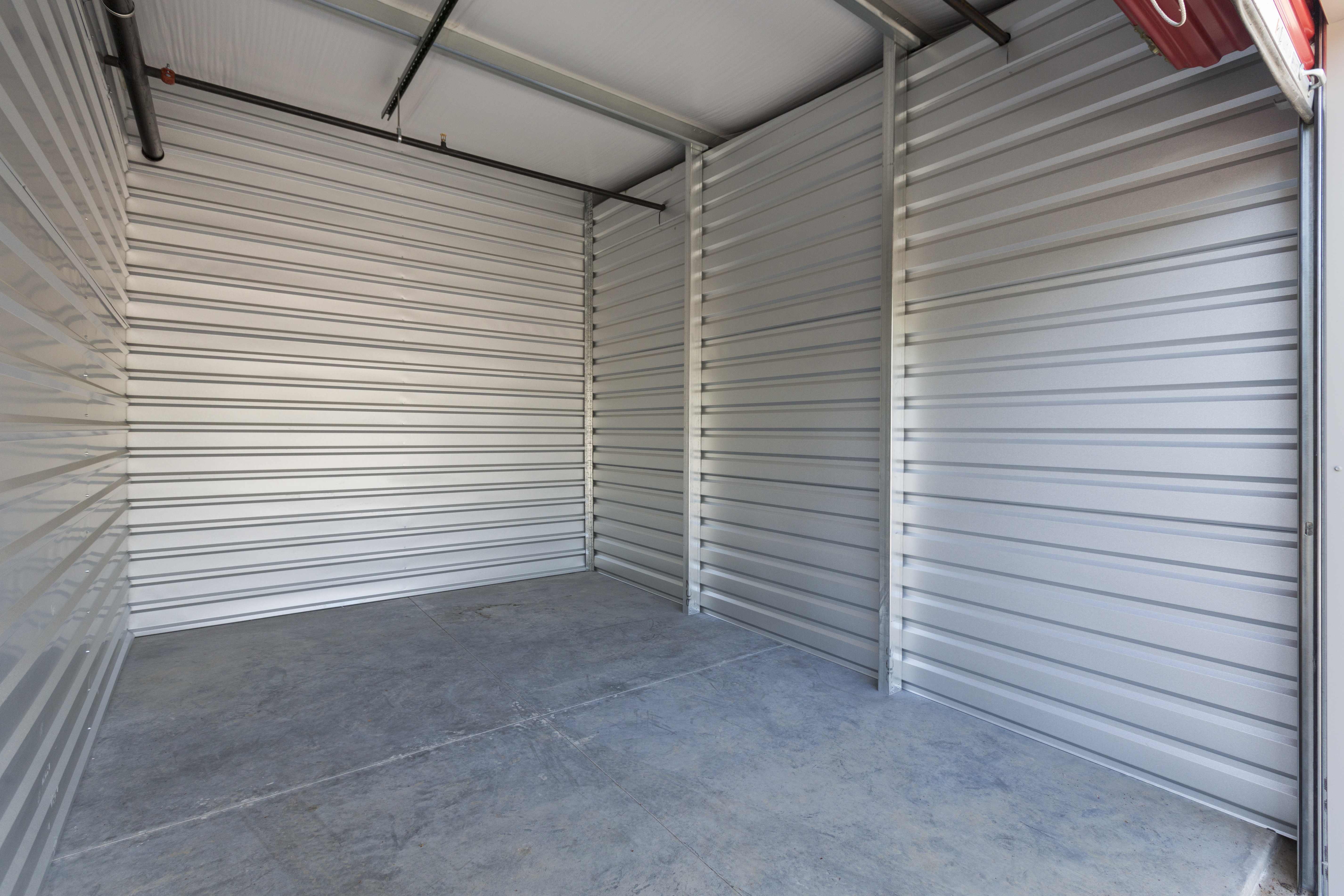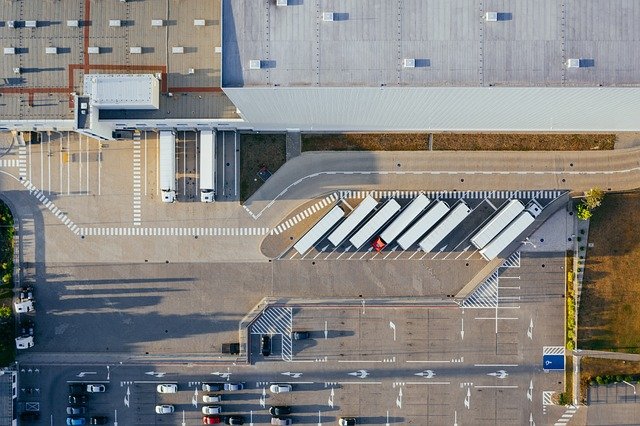Practical Metalwork for Buildings, Storage, and Workshops
Metalwork plays a central role in durable structures such as metal buildings, garages, and backyard workshops. This article explains common materials, planning considerations, and practical approaches to using metal structures for storage, hobby spaces, or small business workshops. It aims to clarify options and practical steps rather than promote any single product or provider.

What is a metal building?
A metal building typically refers to a structure whose primary load-bearing elements and exterior are made from steel or aluminum. Common types include clear-span steel buildings, prefabricated kit structures, and light-gauge framed constructions. Metal buildings are chosen for strength, speed of erection, and flexibility: frames, cladding, and insulation can be combined in many ways to suit climate and use. Corrosion protection, such as galvanized or coated steel, affects longevity and maintenance needs.
Beyond structural elements, metal buildings often use modular components — roof panels, wall sheeting, and fasteners — that streamline installation. When considering a metal building, review local building codes and the availability of local services for foundation work, anchoring, and crane or lift assistance during assembly.
How can a metal building fit a backyard?
Using a metal building in a backyard requires attention to size, placement, and neighborhood regulations. Start by measuring available space and checking setback and height restrictions from local planning authorities. Consider the building’s footprint relative to existing trees, utilities, and drainage patterns so that runoff and shading are handled appropriately.
Aesthetics and access also matter: paint finishes, roof pitch, and additional cladding or trim can make a metal building blend with a home’s appearance. For limited-access yards, choose panelized kits or smaller prefabricated units that can be assembled onsite. If you need help, search for local services experienced with residential installations to advise on foundations, permits, or site preparation.
How to design metal storage solutions?
Metal storage solutions inside a metal building or garage benefit from efficient layout and climate awareness. Start with a plan for vertical storage: heavy-duty shelving, wall-mounted racks, and mezzanine levels can increase usable space without expanding the footprint. Anchor shelving to the building’s structure where allowed and use modular units that can be repositioned as needs change.
Protect stored items from humidity and temperature shifts by incorporating vapor barriers, insulation, and controlled ventilation. For sensitive equipment or materials, consider portable dehumidifiers and sealed cabinets. Security is another factor: reinforced doors, lockable storage units, and proper lighting reduce risk. Design storage with clear circulation aisles to make retrieval safe and efficient.
How to set up a metal workshop?
A metal workshop requires careful attention to layout, utilities, and safety systems. Plan distinct zones for fabrication, finishing, assembly, and storage to minimize cross-contamination and improve workflow. Provide adequate electrical capacity and separate circuits for heavy machinery, lighting, and general use, and consult a licensed electrician or local services for capacity planning and code compliance.
Ventilation and dust control are essential in a metal workshop. Use extraction systems for welding fumes, grinding dust, and solvent vapors. Install a grounded workbench area and non-slip flooring, and ensure fire safety with extinguishers rated for metal and electrical fires. Insulation and heating can make the space usable year-round; acoustic panels or soft materials can reduce echo and improve working conditions.
What to know about metal garage construction?
Constructing a metal garage combines elements of a metal building with vehicle-specific features. Consider door type (roll-up, sectional, or slide), clear span width for unobstructed vehicle access, and floor design to manage oil, fluids, and weight. Concrete slab thickness and reinforcement should match intended vehicle loads and local frost-line requirements.
Permits and inspections are commonly required for garages, particularly if electrical or plumbing work is included. Plan for drainage around the slab and roof eaves to protect foundations. Maintenance items include periodic fastener checks, repainting or recoating exposed surfaces, and inspecting seals around doors and windows to prevent water ingress. For reliable results, coordinate with contractors or local services experienced in garage construction and metal fabrication.
Conclusion
Metalwork for buildings, backyard structures, storage, workshops, and garages offers flexibility, durability, and speed of construction when planned carefully. Key considerations include site constraints, code compliance, ventilation and climate control for stored items or workshop activities, and maintenance to extend service life. Thoughtful design and coordination with qualified local services help ensure functional, safe, and lasting metal structures.






