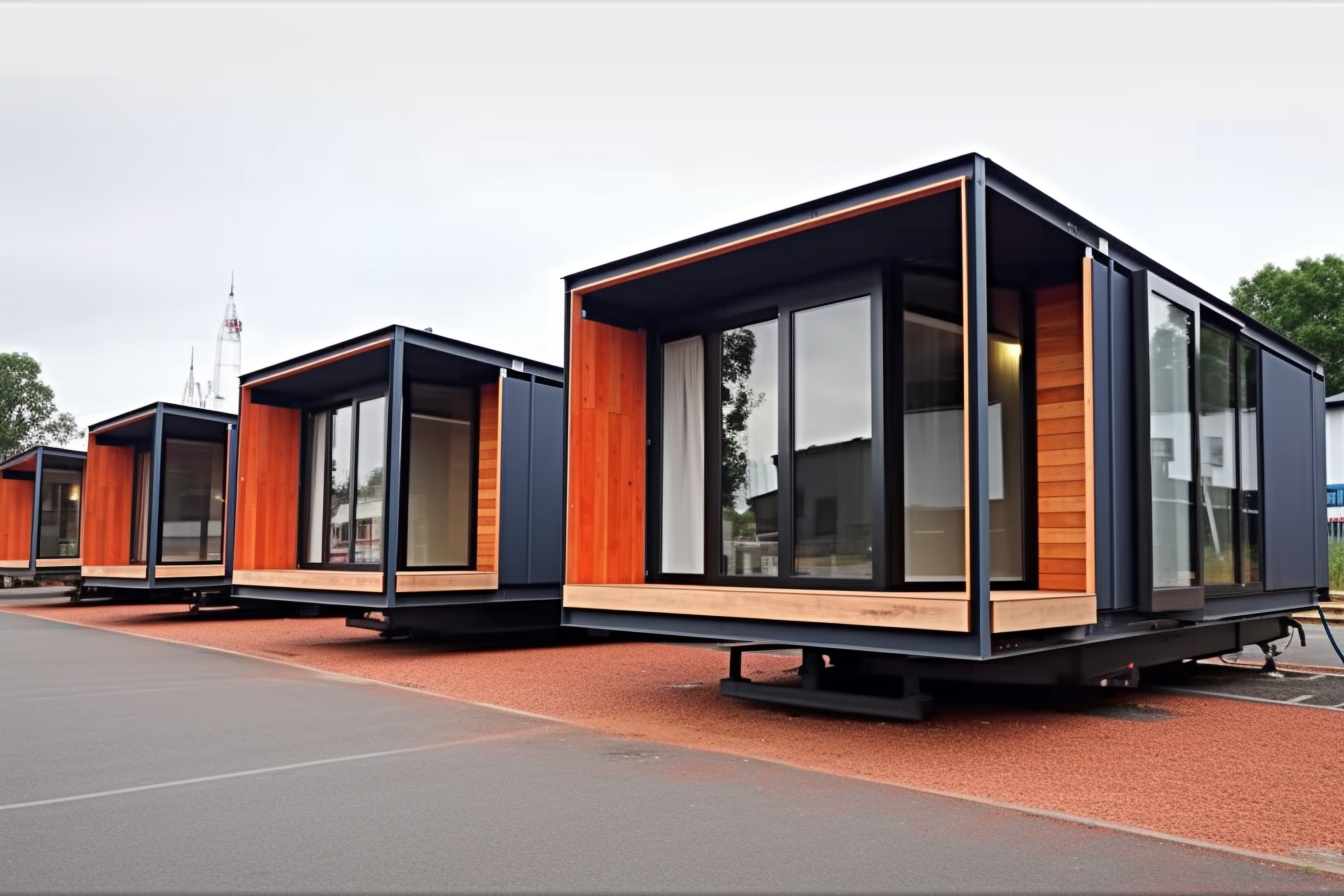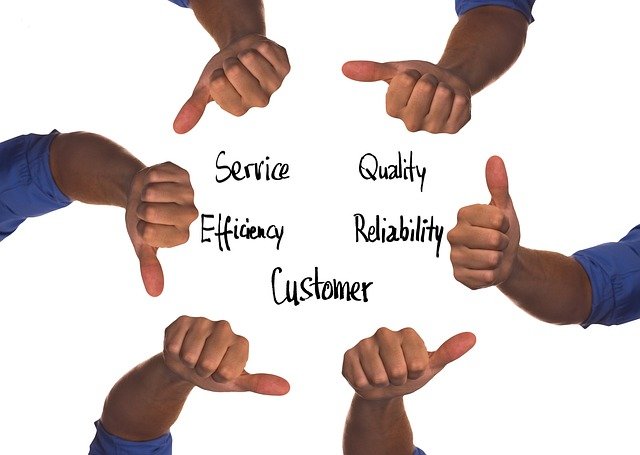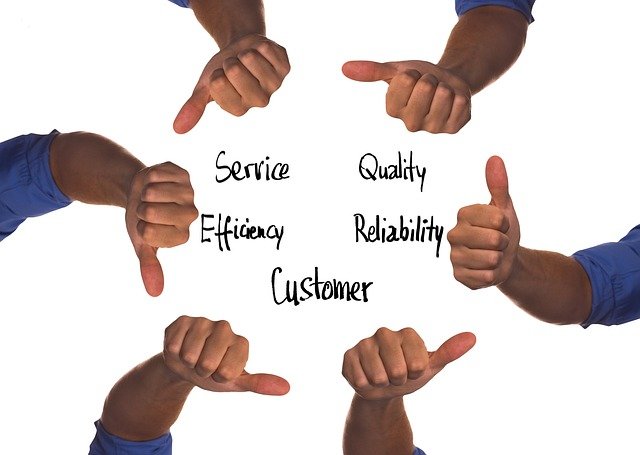Prefab Homes: The Future of Sustainable Efficient Living
Prefabricated (prefab) homes are transforming how we build houses by combining factory-crafted precision with on-site assembly. Offering faster completion, improved quality control, and better sustainability, prefab, modular, and container homes present cost-effective, energy-efficient alternatives for homeowners and developers seeking modern, eco-friendly housing solutions.

Prefabricated housing is reshaping residential construction by moving much of the building process into controlled factory settings. This approach—often called prefab—reduces on-site work and speeds up delivery while making it easier to adopt sustainable materials and energy-efficient systems. Below, we explore how prefab homes differ from traditional builds, the main types available, their advantages and drawbacks, and how costs compare.
How prefabricated homes differ from traditional houses
The core distinction between prefabricated and conventional homes is where most of the construction takes place. Traditional homes are assembled entirely on the building site, with tradespeople bringing materials and building components together step by step. Prefab homes, by contrast, are largely produced off-site in factories where modules, panels, or full sections are fabricated under controlled conditions and then transported to the lot for final assembly and finishing.
This shift in process delivers several practical benefits:
- Faster build schedules: Factory production and on-site preparation can run in parallel, and weather delays are minimized, allowing completion in weeks or months rather than many months or a year.
- Consistent quality: Precision tools and repeatable processes in factories promote uniform finishes and tighter tolerances compared with variable field conditions.
- Less material waste: Measured, repeatable cutting and better inventory control reduce scrap and inefficiency.
- Smaller onsite footprint: Shorter assembly windows and fewer deliveries limit site disturbance, erosion risk, and neighborhood disruption.
Main types of prefabricated homes
Prefab is an umbrella term that covers several distinct approaches. The most common formats are:
-
Modular homes: Built as discrete modules in a factory, these sections are transported and joined on a permanent foundation. When finished, modular homes can closely resemble traditional stick-built residences in both appearance and resale value.
-
Manufactured homes: Often known as mobile homes, these units are constructed on a steel chassis and are subject to federal HUD standards rather than local building codes. They can be moved but are frequently installed in one location for long-term use.
-
Panelized homes: Walls, roof trusses, and floor sections are produced as panels and shipped to the site for assembly. Panelized systems strike a balance between factory control and on-site flexibility.
-
Container homes: Repurposed shipping containers serve as the structural shell for compact, modern designs. They appeal to creative, eco-conscious buyers and can be combined or modified for larger layouts.
Each approach has trade-offs in terms of design flexibility, transport logistics, and cost, so buyers should match the type to their goals and site constraints.
Benefits of choosing a prefabricated home
Prefabricated construction offers several compelling advantages for many homeowners and builders:
- Cost savings: Streamlined workflows, predictable production schedules, and reduced on-site labor often lower overall project costs compared with traditional construction.
- Speed: Because components are manufactured while site work (foundations, utilities) is underway, total project timelines shorten dramatically.
- Quality control: Factory environments enable thorough inspections and repeatable craftsmanship, improving durability and finish quality.
- Energy efficiency: Many prefab homes incorporate high-performance insulation, precision window installation, and efficient mechanical systems, which reduce energy consumption and operating costs.
- Environmental benefits: Less material waste, fewer site disturbances, and the potential to use recycled or sustainably sourced materials contribute to a smaller environmental footprint.
Potential drawbacks to consider
Prefab homes are not without limitations, and prospective buyers should weigh potential downsides:
- Transportation and logistics: Moving large modules or panels from factory to site can be costly, require permits, and face route restrictions.
- Customization limits: While many manufacturers offer customization, fully bespoke designs may be harder or more expensive to achieve than with traditional site-built homes.
- Perception and financing: Although perceptions are changing, some lenders, insurers, and buyers may still treat certain prefab types differently, affecting financing or resale.
- Zoning and code restrictions: Local ordinances can restrict placement or types of prefab units permitted in some neighborhoods.
How prefab costs compare to traditional construction
Below is a general comparison of typical cost ranges and build times. Actual prices vary widely by region, size, materials, and specification.
| Housing Type | Average Cost per Square Foot | Typical Build Time |
|---|---|---|
| Traditional Home | $100 - $200 | 6-12 months |
| Modular Home | $80 - $160 | 2-4 months |
| Container Home | $50 - $250 | 1-3 months |
| Panelized Home | $90 - $180 | 3-6 months |
Prices, rates, or cost estimates mentioned in this article are based on the latest available information but may change over time. Independent research is advised before making financial decisions.
While prefab homes frequently offer more predictable budgets and shorter schedules, the final cost will depend on site work, foundation requirements, interior finishes, and local permitting fees. Additionally, transportation distances and specialized installation needs can add to expenses.
Final considerations
Prefabricated housing represents a mature and rapidly evolving segment of residential construction. For buyers seeking speed, quality, and improved environmental performance, prefab options—from modular to panelized to container-based designs—present attractive alternatives to traditional builds. As technology and manufacturing techniques advance, prefab homes are likely to become even more customizable, energy-efficient, and mainstream.
Before committing, prospective homeowners should: vet manufacturers and installers, request detailed cost breakdowns, confirm local zoning and permitting rules, and evaluate financing options. When planned carefully, a prefabricated home can deliver a faster, greener, and cost-effective path to a modern, comfortable residence.






