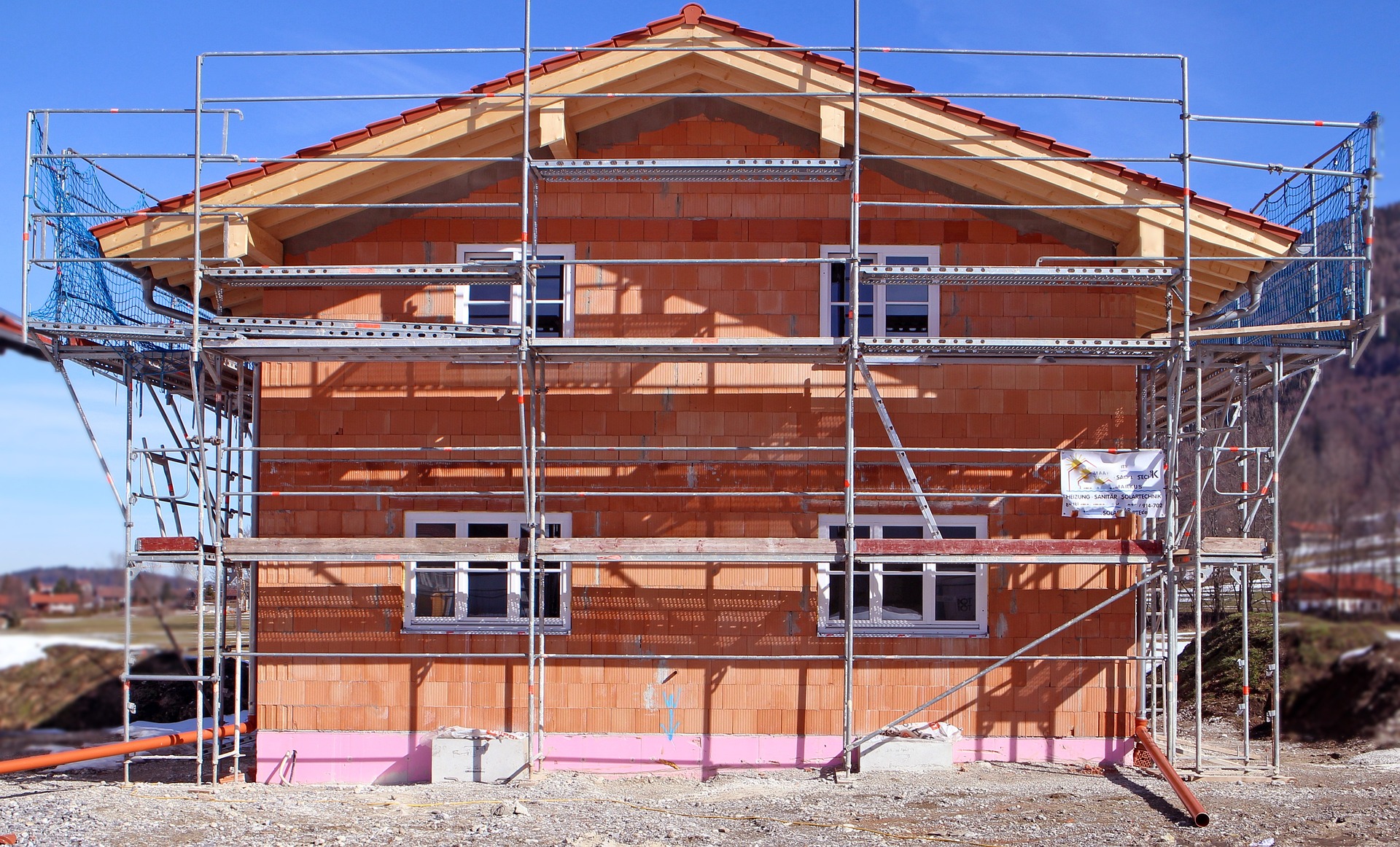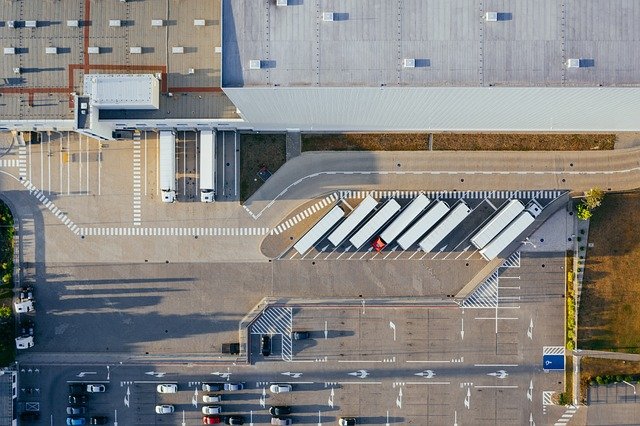Prefabricated Garage Guide: Metal Building and Construction Basics
Prefabricated garages offer a practical alternative to traditional on-site building, blending speed, predictability, and flexibility. Whether you need covered parking, a workshop, or extra storage, a prefabricated garage can be tailored to fit site constraints, local building codes, and aesthetic preferences. This article explains how prefabricated metal garages are designed, what to expect during construction, and how to evaluate options from foundation preparation to long-term maintenance, so you can make an informed decision for your property or local services in your area.

garage: What is a prefabricated garage?
A prefabricated garage is a structure manufactured off-site in sections or modules and then delivered and assembled on your property. Unlike stick-built garages constructed entirely on site, prefabricated units reduce on-site labor and weather-related delays. Prefabricated garages can range from single-car metal units to larger multi-bay buildings with insulation, doors, windows, and integrated electrical systems. They are often customizable in size, roof style, and finish, so they can match a variety of uses from basic vehicle protection to full workshop space.
building: How does site preparation affect the build?
Site preparation is crucial to the success of any prefabricated building project. A level, well-drained site is required for proper placement; common preparations include compacted gravel pads or a poured concrete slab sized to the garage’s footprint. Building permits, local zoning setbacks, and utility clearances also influence how and where the unit can be installed. Poor site prep can lead to water pooling, uneven floors, and increased maintenance over time. Working with local services or contractors in your area to confirm soil conditions and permit requirements reduces surprises during installation.
construction: What are typical construction methods?
Prefabricated construction for garages usually follows a factory-controlled process: design, fabrication of panels or modules, transport, and on-site assembly. Metal prefabricated garages commonly use steel framing and sheeting for the structure and roof, with pre-cut openings for doors and windows. Insulation, vapor barriers, and interior finishes are often installed at the factory or added on-site depending on the package. The controlled environment in factories leads to consistent quality, quicker lead times, and easier integration of custom options like lofts, electrical runs, or HVAC-ready spaces for workshop use.
prefabricated: What are the main advantages?
One of the biggest advantages of prefabricated garages is speed: manufacturing reduces the time spent on site, minimizing disruption and exposure to weather. Cost predictability is improved because much of the labor and material usage is standardized. Prefabricated units also reduce waste and can be designed for disassembly or relocation, offering flexibility for future property changes. Additionally, consistent factory fabrication often results in tighter tolerances and improved fit between parts compared with some on-site builds. For homeowners seeking lower initial disturbance and a predictable timeline, prefabricated options are a compelling choice.
metal: Why choose metal for your garage?
Metal is a popular material for prefabricated garages because of its durability, low maintenance, and strength-to-weight ratio. Steel panels and frames resist pests, rot, and many common forms of weather damage better than untreated wood. Metal garages can be engineered for snow loads, wind resistance, and long spans without intermediate supports—useful for workshop layouts. Modern finishes and paint systems improve corrosion resistance and aesthetic appeal. Metal buildings are also recyclable at end of life, which can be a consideration for environmentally minded buyers. However, insulation and condensation control should be addressed during design to maintain comfortable interior conditions.
Conclusion
Prefabricated metal garages present a practical pathway to expand storage, workspace, or vehicle protection without the uncertainties of traditional on-site building. Understanding site preparation, the factory-built construction process, and the specific benefits of metal materials helps you evaluate options offered by local services and contractors in your area. With careful planning around foundation, ventilation, and finishes, a prefabricated garage can be a durable, cost-effective addition tailored to your needs.






