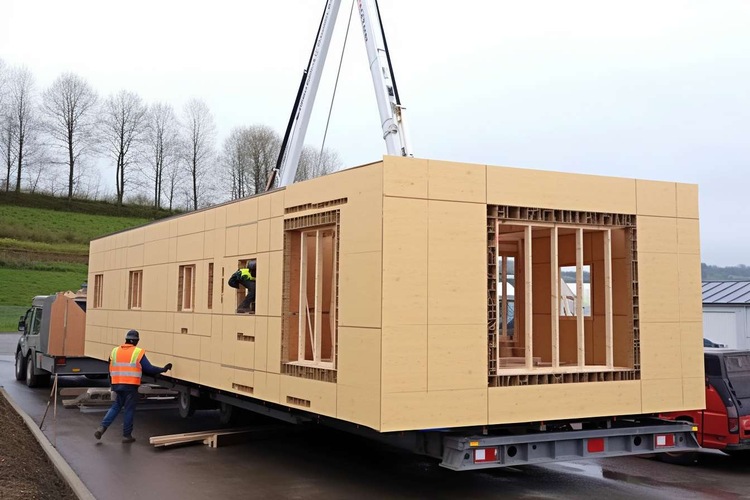Prefabricated Garage: Metal Building Made Simple
A prefabricated garage offers a practical, time-efficient alternative to traditional onsite building for homeowners and small businesses. These factory-built structures come in modular sections or complete kits that can be assembled quickly on a prepared foundation. Prefabricated metal garages combine durability, low maintenance, and flexible sizing, making them a popular choice for vehicle storage, workshops, and additional covered space around the property.

What is a prefabricated garage?
A prefabricated garage is a building manufactured offsite in sections or as a kit, then transported to the property for assembly. Because much of the work happens in a controlled factory environment, quality control and manufacturing consistency are often higher than purely onsite builds. Prefab garages can use a variety of materials, but metal panels and steel framing remain common because they are lightweight, durable, and economical. These garages are available in one- or two-car sizes, as well as larger spans for workshops or storage.
Beyond basic vehicle shelter, prefabricated garages can be customized with windows, insulation, doors, and electrical packages. The modular nature also allows future expansion: owners can add bays or extend length without redoing the whole structure. Permits and local building codes still apply, so buyers should confirm code compliance and utility needs before purchase.
Why choose a metal garage for building durability?
Metal garages use steel framing and panels that resist rot, insect damage, and many forms of weathering that affect wood. Steel components are often treated or galvanized to resist rust, and panel coatings can reflect heat to improve interior comfort. For areas prone to heavy snow or wind, engineered metal systems can be specified to meet local load requirements, offering a robust solution for long-term use.
Maintenance is typically simpler than wood structures: periodic inspections, touch-up paint on scratches, and gutter clearing are common tasks. Metal panels can dent under heavy impact, so choosing thicker gauges or additional bracing is advisable for high-traffic or commercial applications. When aesthetics matter, panel profiles, trim options, and exterior paint choices can provide a finished look that complements existing building styles.
How does prefabricated building differ from onsite building?
Prefabricated building shifts a large portion of labor and quality control from the construction site to the factory. This reduces onsite time, minimizes weather-related delays, and can lower labor costs. With predictable manufacturing, delivery schedules are often faster; assembly typically requires a foundation, bolting or welding of frames, and attachment of panels and finishes.
However, onsite building still offers more flexibility for complex architectural details, irregular site conditions, or integrated foundations and utilities. Site preparation—grading, drainage, and a level foundation—remains critical for prefab garages. Buyers should assess site access for delivery trucks and cranes required for installation and coordinate with local building departments to ensure the prefab garage meets zoning, setback, and permit requirements.
What does garage construction involve?
Construction of a prefabricated garage generally starts with a prepared concrete slab or engineered foundation. Once the site is ready, foundations are inspected, and the prefabricated sections are delivered. Assembly may involve a crew of installers who bolt frames, align panels, and install doors and trim. Electrical, insulation, and interior finishes are completed according to the chosen package.
Typical timelines are shorter than traditional builds: depending on size and site readiness, assembly can range from a day for small kits to a few weeks for larger, customized garages. Safety considerations include proper anchoring to resist wind uplift, meeting snow-load and seismic requirements where applicable, and ensuring it is integrated with existing stormwater management on the site.
How to evaluate prefabricated metal options locally
When looking for local services in your area, compare manufacturers and installers by asking about material gauges, finish warranties, and engineering certificates for regional wind and snow loads. Request references and photographic examples of completed projects. Confirm what portion of the work—foundation, delivery, assembly, finishing—is included in the quoted scope and which tasks you must arrange separately.
Consider energy needs: adding insulation, ventilation, and sealed doors improves year-round usability. Review any warranty terms carefully—coverages may differ for framing, panels, fasteners, and paint. If you plan to convert a garage into a workshop or living-adjacent space, ask about electrical load capacity, ventilation options, and compatibility with interior finishes. Local installers can also advise on permitting and site-specific foundation designs.
A conclusion paragraph without call to action or thanks:
Prefabricated metal garages combine practicality, speed, and durability for many property owners seeking additional covered space. Understanding the differences between prefab and onsite building, reviewing construction requirements, and carefully evaluating local providers helps ensure a prefabricated garage meets performance and aesthetic expectations while aligning with local building codes and site conditions.






