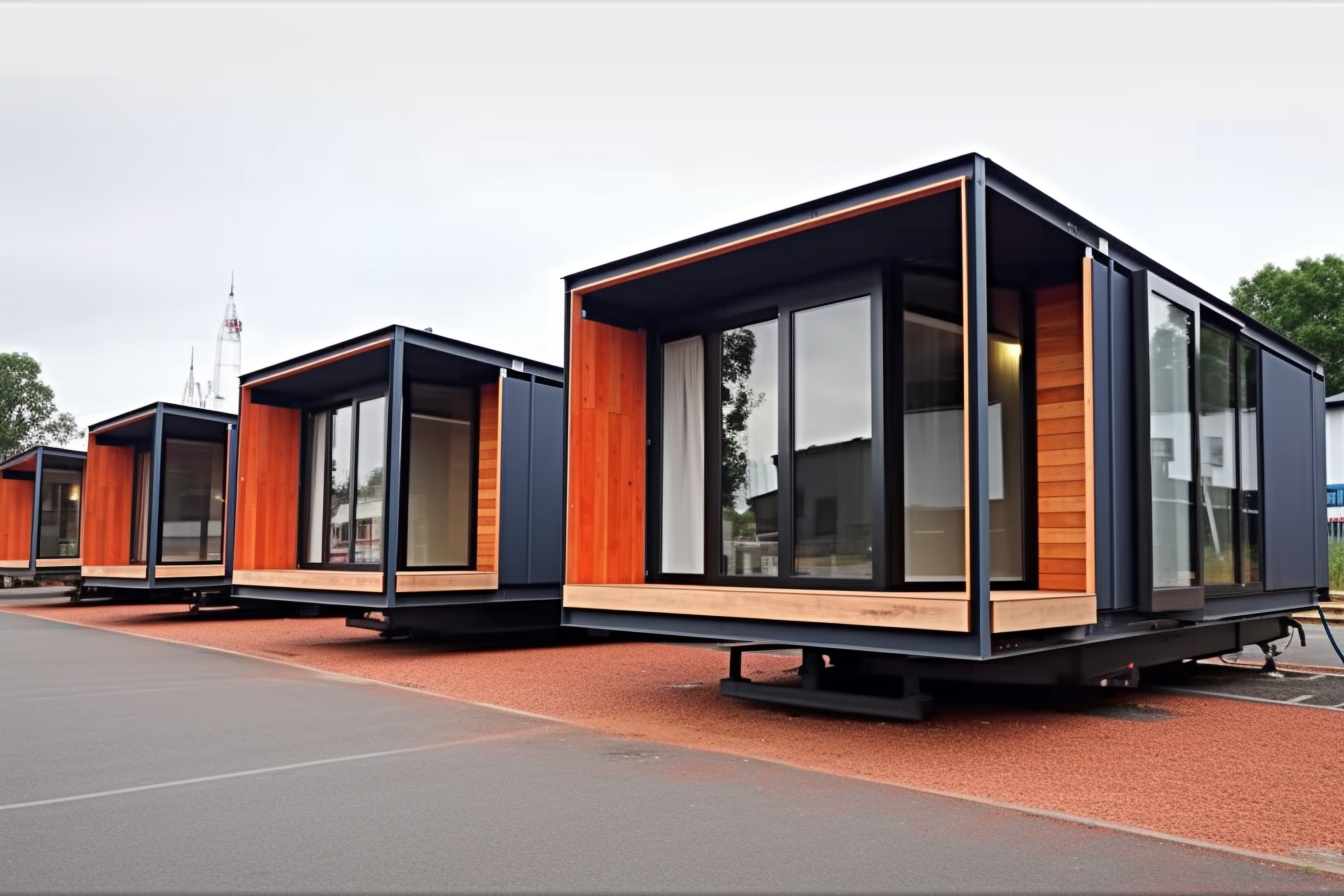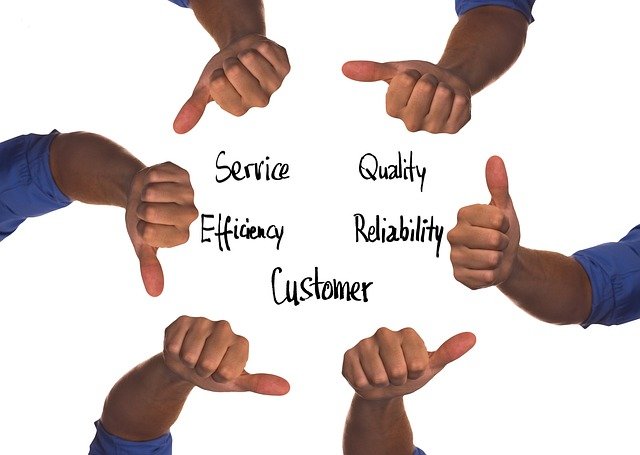Prefabricated Homes: Essential Modern Building Guide
Discover how prefabricated homes deliver faster builds, consistent quality, and improved sustainability. This guide explores modular, panelized, and manufactured options, energy-efficient design, cost factors, and the step-by-step construction process to help you decide if a prefab home fits your needs.

Prefabricated homes are reshaping how people think about residential construction. Built in controlled factory settings and assembled on-site, these houses combine modern design with streamlined production methods. Homebuyers and developers are drawn to prefab for its predictable timelines, reduced material waste, and potential for superior energy performance compared with traditional stick-built properties.
Benefits of Choosing a Prefabricated Home
Choosing a prefabricated house offers several clear advantages. Factories enable precise construction techniques, producing tighter seals and higher-quality insulation than many field-built projects. That attention to detail often translates into lower energy bills and improved comfort year-round. Because components are manufactured indoors, projects avoid many weather-related interruptions, producing faster and more reliable completion dates.
Environmental impact is another compelling benefit. Prefab production tends to generate less construction waste because materials are cut to exact dimensions and unused items are easier to reclaim. Transportation of completed modules or panels to the site is efficient and, when combined with energy-efficient systems, can significantly reduce a home’s lifetime carbon footprint. In short, prefabricated homes appeal to buyers who prioritize sustainability, consistency, and speed.
Types of Prefabricated Construction
The prefabrication market includes several main approaches, each suited to different needs and budgets. Modular homes are built as volumetric modules or sections that arrive mostly finished and are joined together on-site. These are highly customizable and can resemble traditional houses once assembled.
Panelized homes come as flat wall, floor, and roof panels that are transported to the site and assembled like a kit. Panelized systems allow for rapid on-site construction while providing design flexibility and efficient material usage.
Manufactured homes, previously called mobile homes, are constructed on a permanent chassis and moved to their location. They are often the most cost-effective option and work well for tight budgets or where relocation may be necessary.
| Type | Average Size (sq ft) | Base Price Range |
|---|---|---|
| Modular | 1,000-3,000 | $100,000-300,000 |
| Panelized | 1,500-3,500 | $150,000-350,000 |
| Manufactured | 900-2,500 | $75,000-150,000 |
Prices, rates, or cost estimates mentioned in this article are based on the latest available information but may change over time. Independent research is advised before making financial decisions.
The Construction Process
Prefabricated construction begins with design and engineering, often using digital tools and building information modeling to ensure precise component specifications. In the factory, walls, floors, and whole modules are produced under controlled conditions, which helps guarantee consistent quality and simplifies inspection.
Once components pass quality checks, they are transported to the building site. A prepared foundation is essential; depending on the home type, that foundation can range from a full basement to a simple slab. Licensed crews then assemble the prefabricated pieces, connect utilities, and complete exterior finishes. Because much of the work is completed off-site, on-site assembly usually takes weeks rather than the months traditional construction often requires.
Cost Considerations and Market Comparison
Several variables influence the final price of a prefab home. Size and level of interior finishes are primary drivers—upgraded appliances, high-end cabinetry, and custom features raise costs. Site preparation, including grading, foundation work, and utility hookups, can add substantially to the budget. Transportation of large modules and local permitting fees are other factors to account for.
When compared to conventional construction, prefabricated homes often offer savings in labor and time. Faster completion means reduced financing costs and earlier occupancy. Over the long term, energy-efficient designs and tighter construction can lower operating expenses, improving overall value. Buyers should obtain multiple quotes, consider local delivery logistics, and verify what items are included in base prices to make accurate comparisons.
Building Regulations and Requirements
Prefabricated dwellings are subject to the same local building codes and zoning rules as traditionally built homes. Manufacturers typically design products to meet regional standards and collaborate with local officials to secure necessary approvals. Inspections occur both in the factory and on-site to ensure structural integrity and safety.
In many regions, prefab homes now exceed basic code requirements in areas such as insulation and air sealing, making them attractive for buyers focused on long-term efficiency and durability. Prospective owners should check local zoning restrictions, foundation requirements, and any community or HOA rules that could affect placement and design.
Prefabricated homes represent a practical alternative to conventional building that blends efficiency, environmental responsibility, and modern design. With careful planning—considering type, site needs, and local regulations—a prefab home can deliver strong value, predictable timelines, and a comfortable, energy-efficient living environment. As manufacturing techniques and materials continue to improve, prefabricated homes are positioned to play an increasingly significant role in meeting diverse housing needs.






