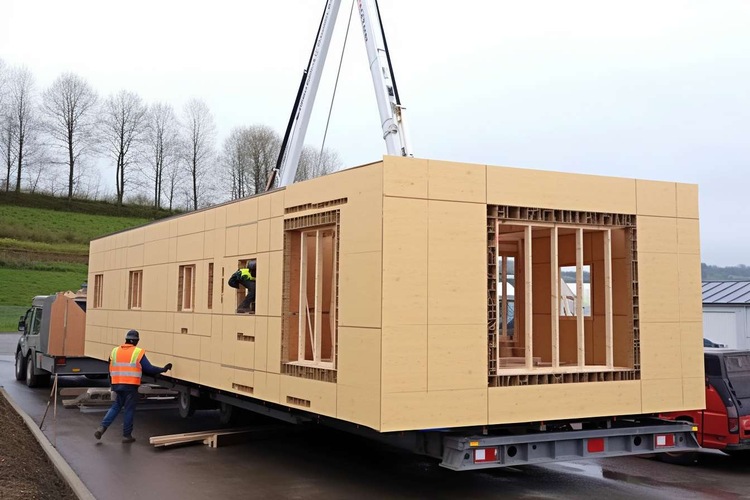Prefab Homes: Innovative Building for Modern Living
Discover the revolutionary world of prefabricated homes, where efficiency meets quality. Learn how these factory-built marvels offer faster construction, enhanced quality control, and eco-friendly designs. From modular to panelized options, explore how prefab homes can transform your building experience, save time and resources, and provide a customized living space that aligns with your lifestyle and environmental values. Uncover the process, benefits, and considerations to make an informed decision about your future home.

The Evolution of Home Construction: Prefabricated Dwellings
Understanding Prefab: A New Era in Homebuilding
Prefabricated homes represent a paradigm shift in residential construction. This innovative approach involves manufacturing key components in controlled factory settings before transporting them to the building site for assembly. The prefab umbrella encompasses various methods, each offering unique advantages:
- Modular Homes: Constructed in three-dimensional sections, or modules, these are assembled on-site atop a permanent foundation.
- Panelized Houses: Flat components like walls, roofs, and floors are prefabricated and erected at the location.
- Manufactured Dwellings: Nearly complete homes built to specific standards, ready for minimal on-site work.
- Kit Houses: Pre-cut elements shipped with detailed instructions for DIY enthusiasts or local builders.
Regardless of the chosen method, preparatory site work remains crucial. This includes grading, utility connections, and foundation laying—all of which must be completed before the prefab components arrive.
Advantages and Considerations of Prefab Construction
The Prefab Edge
Prefabricated homes offer numerous benefits:
- Accelerated Build Times: Factory production runs parallel to site preparation, significantly reducing overall project duration.
- Consistent Quality: Controlled environments ensure precision and minimize weather-related complications.
- Resource Efficiency: Streamlined processes result in less material waste.
- Energy Performance: Many prefab designs incorporate advanced insulation and tight seals for improved energy efficiency.
- Predictable Timelines: Factory schedules are less susceptible to weather delays.
Navigating Potential Challenges
While advantageous, prefab construction does present some considerations:
- Transport Logistics: Size limitations may affect design options.
- Zoning Regulations: Local laws may impact prefab installations.
- Customization Boundaries: Some manufacturers may have limits on design alterations.
- Financial Aspects: Financing and insurance can differ from traditional builds.
Early consultation with lenders, insurers, and local authorities is essential to navigate these factors effectively.
Aesthetic Versatility and Sustainability in Prefab
Design Flexibility
Modern prefab homes cater to diverse architectural preferences, from sleek, minimalist retreats to expansive family residences. This versatility allows homeowners to achieve their desired aesthetic without compromising on the benefits of prefabrication.
Eco-Friendly Features
Many prefab manufacturers prioritize sustainability:
- High-performance windows and advanced insulation for thermal efficiency
- Airtight construction to minimize energy loss
- Pre-installed systems optimized for energy conservation
- Options for solar integration, heat pump technology, and low-VOC materials
Adapting to Local Requirements
Prefab designs must adhere to local building codes, considering factors such as:
- Wind and seismic resistance
- Climate-appropriate materials and systems
- Fire safety in high-risk areas
- Flood mitigation in susceptible regions
Collaboration with designers and local officials ensures compliance and optimizes the home for its specific environment.
Planning Your Prefab Project: A Step-by-Step Guide
- Define Your Vision: Clarify your goals, timeline, and preferred prefab type.
- Site Assessment: Confirm zoning regulations, lot specifications, and utility access.
- Manufacturer Selection: Research providers specializing in your chosen prefab category.
- Design Phase: Explore plan options and discuss customization possibilities.
- Role Clarification: Determine responsibilities between the prefab supplier and local contractors.
- Timeline Planning: Understand lead times from order to delivery.
- Permitting Process: Initiate early to prevent delays.
- Site Preparation: Ensure proper access for delivery and assembly equipment.
- Contract Finalization: Establish clear scopes of work to minimize misunderstandings.
Long-Term Ownership: Maintaining Your Prefab Home
Prefab homes require similar upkeep to traditional builds:
- Regular roof inspections and gutter maintenance
- HVAC system servicing
- Exterior sealing to preserve the building envelope
Pay special attention to connection points between prefab components, ensuring seals and flashings remain intact. Organize warranties and manuals for easy reference, as factory-built elements often have specific coverage terms.
For future resale considerations, maintain comprehensive records of permits, inspections, and manufacturer specifications. Discuss insurance requirements with your provider, as coverage may vary based on the prefab type and location.
Conclusion: Embracing the Prefab Advantage
Prefabricated homes offer a compelling blend of efficiency, quality, and customization. By choosing the right prefab approach, aligning designs with local requirements, and planning meticulously, homeowners can enjoy a streamlined building process and a high-performance living space. With proper maintenance and care, a prefab home stands as a testament to modern construction innovation, providing comfort and value for years to come.






