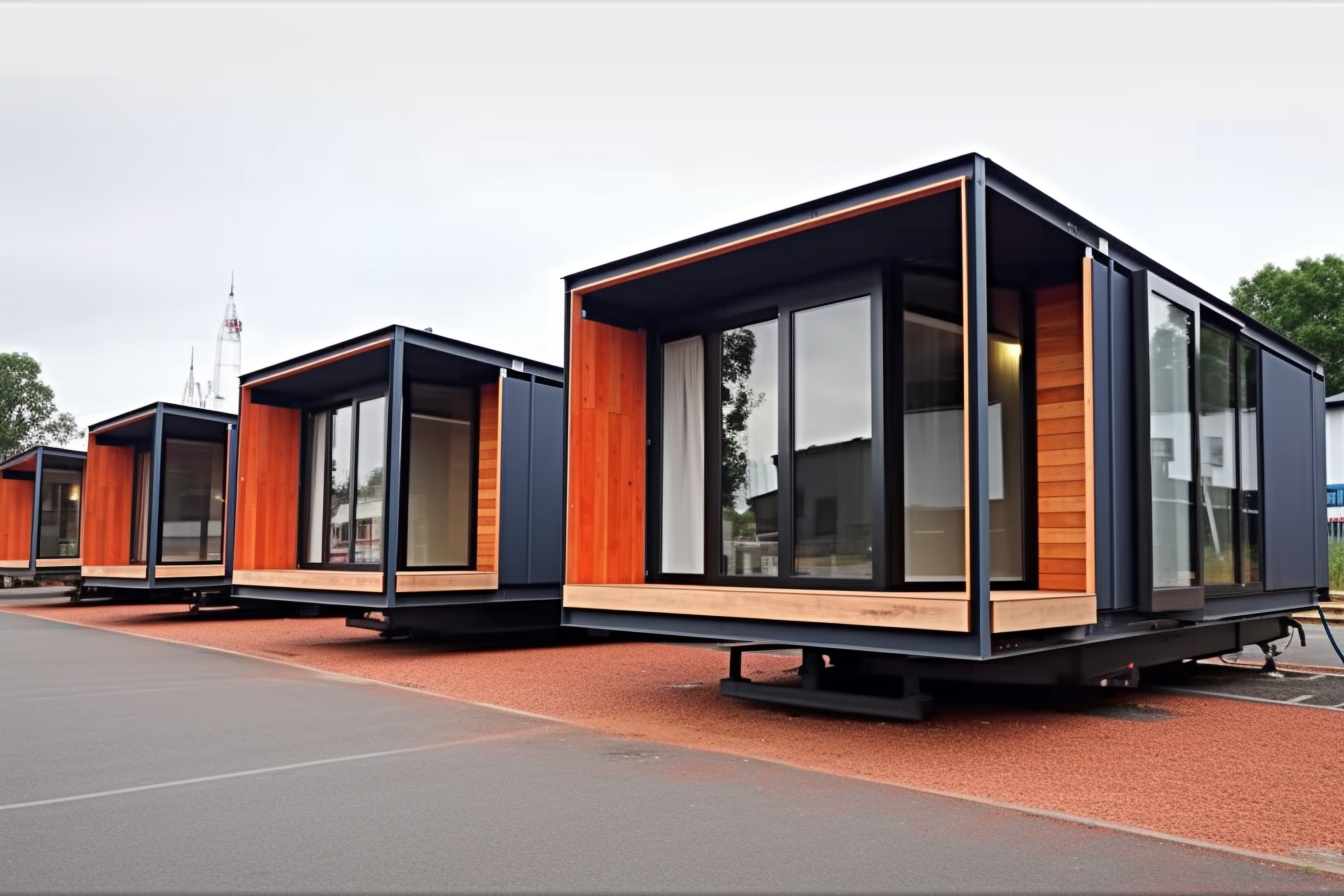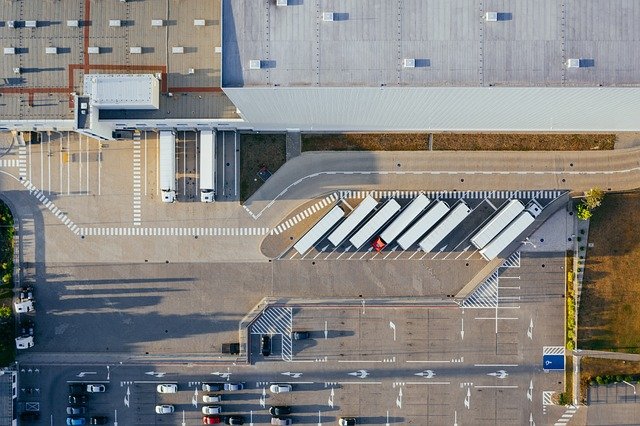Prefabricated Homes: Modern, Efficient Living Guide
Discover how prefabricated homes are reshaping residential construction with faster builds, improved quality control, and eco-friendly options. This guide explains modular, panel, manufactured, and kit homes, compares costs and timelines, and highlights customization and energy-saving features for cost-effective, modern living.

Why Choose a Prefabricated Home
Prefabricated homes are changing how people approach building a house by shifting much of the process into a factory setting. This controlled environment reduces material waste and helps manufacturers maintain consistent construction standards. One of the most compelling benefits is speed: prefabrication can cut overall construction time by as much as 50 percent because major work happens indoors and isn’t stalled by weather. Many prefab models also emphasize sustainability, incorporating recycled or responsibly sourced materials, high-performance insulation, and energy-efficient components that lower long-term utility bills and shrink environmental impact.
Distinct Types of Prefabricated Construction
Prefab housing covers a range of construction methods, each suited to different budgets, design goals, and site conditions:
-
Modular Homes: Built as full sections or modules in a factory, these units are transported to the site and joined on a permanent foundation. They often offer the closest match to stick-built homes in terms of quality and finish.
-
Panel Homes: Structural panels for walls, floors, and roofs are manufactured off-site and assembled on location. This approach speeds up framing and reduces on-site labor.
-
Manufactured Homes: Constructed entirely in the factory and moved to the property as a finished unit. Historically associated with affordability, modern manufactured homes can also provide comfortable, well-equipped living spaces.
-
Kit Homes: Pre-cut materials and components are shipped to the building site with instructions for assembly. Kits appeal to DIY builders and can reduce costs by minimizing custom factory work.
Each method has trade-offs in flexibility, cost, and site requirements, so prospective buyers should match the construction style to their priorities.
Cost Comparison and Market Options
Below is a snapshot of typical market segments for prefabricated homes, including average sizes, estimated base costs, and common build timelines.
| Home Type | Average Size (sq ft) | Estimated Base Cost | Time to Complete |
|---|---|---|---|
| Basic Modular | 1,000–1,500 | $80,000–$160,000 | 3–4 months |
| Custom Modular | 2,000–3,000 | $200,000–$350,000 | 4–6 months |
| Panel Built | 1,500–2,500 | $150,000–$250,000 | 4–5 months |
| Manufactured | 1,000–2,000 | $60,000–$150,000 | 2–3 months |
Prices, rates, or cost estimates mentioned in this article are based on the latest available information but may change over time. Independent research is advised before making financial decisions.
These figures cover base construction costs and typically exclude land acquisition, site preparation, utility hookups, permits, and interior upgrades. Custom finishes, higher-end systems, and complex foundations will raise the total project cost.
Construction Process and Typical Timeline
Prefabricated building proceeds through coordinated parallel workflows. While the factory fabricates modules or panels—usually taking 6 to 12 weeks depending on complexity—the site team prepares the foundation, utilities, and access. Once factory components are shipped, on-site assembly and finishing often take between 2 and 4 weeks for modular or panel systems, though more extensive customization can extend that period. In many cases the total timeline from contract to move-in is substantially shorter than conventional on-site construction, which commonly requires 6 to 12 months or more.
The factory-driven model minimizes weather-related delays and enables predictable scheduling, but buyers should plan for transportation logistics and any permits or inspections that could affect the schedule.
Design Freedom and Customization
Contemporary prefab manufacturers offer a wide palette of design choices. Pre-designed floor plans can be adapted with alternate layouts, finishes, and fixtures. Exterior cladding options range from traditional materials like wood and brick veneer to modern metal and composite panels. Interior customization includes kitchen and bathroom layouts, cabinetry, flooring, and smart-home integrations.
Sustainable upgrades are widely available: integrated solar arrays, high-performance windows, heat-recovery ventilation, and low-VOC materials are commonly offered. This flexibility allows homeowners to achieve traditional aesthetics or contemporary architectural statements while benefiting from the efficiencies of off-site construction.
Practical Considerations Before You Build
- Site and zoning: Verify local zoning, land-use restrictions, and foundation requirements. Some jurisdictions have specific codes for factory-built units.
- Financing and insurance: Lenders and insurance companies may treat prefab projects differently; shop for lenders experienced with manufactured or modular financing.
- Transportation and access: Ensure roads and site access can accommodate large loads; oversized transport may require permits or escorts.
- Warranties and quality control: Factory-built components often come with manufacturer warranties; review the scope of coverage for structural and finishes.
The Growing Role of Prefab in Housing
Advances in digital design, materials, and factory automation continue to expand what prefabrication can achieve. As manufacturers refine production and consumers prioritize speed, sustainability, and predictability, prefab homes are becoming a mainstream alternative to traditional builds. For buyers seeking lower build times, consistent quality, and a broad range of design options, prefabricated housing presents a practical and increasingly attractive path to homeownership.
Choosing a prefab home requires careful planning, but with the right team and realistic expectations, it can deliver high-quality, energy-efficient living in a fraction of the time of conventional construction.






