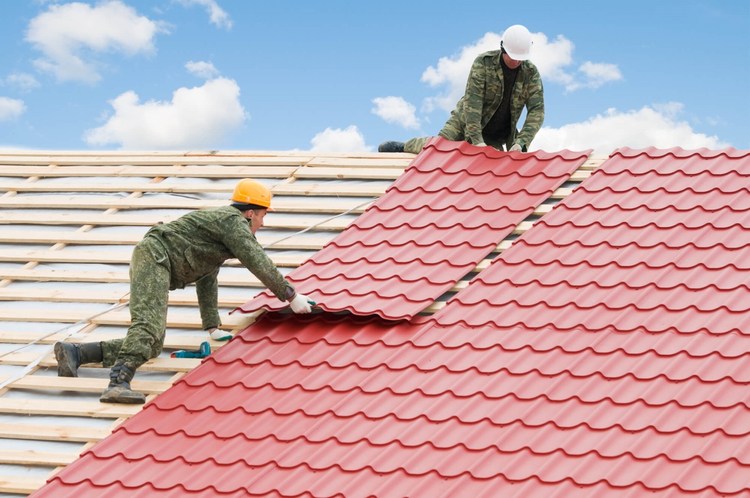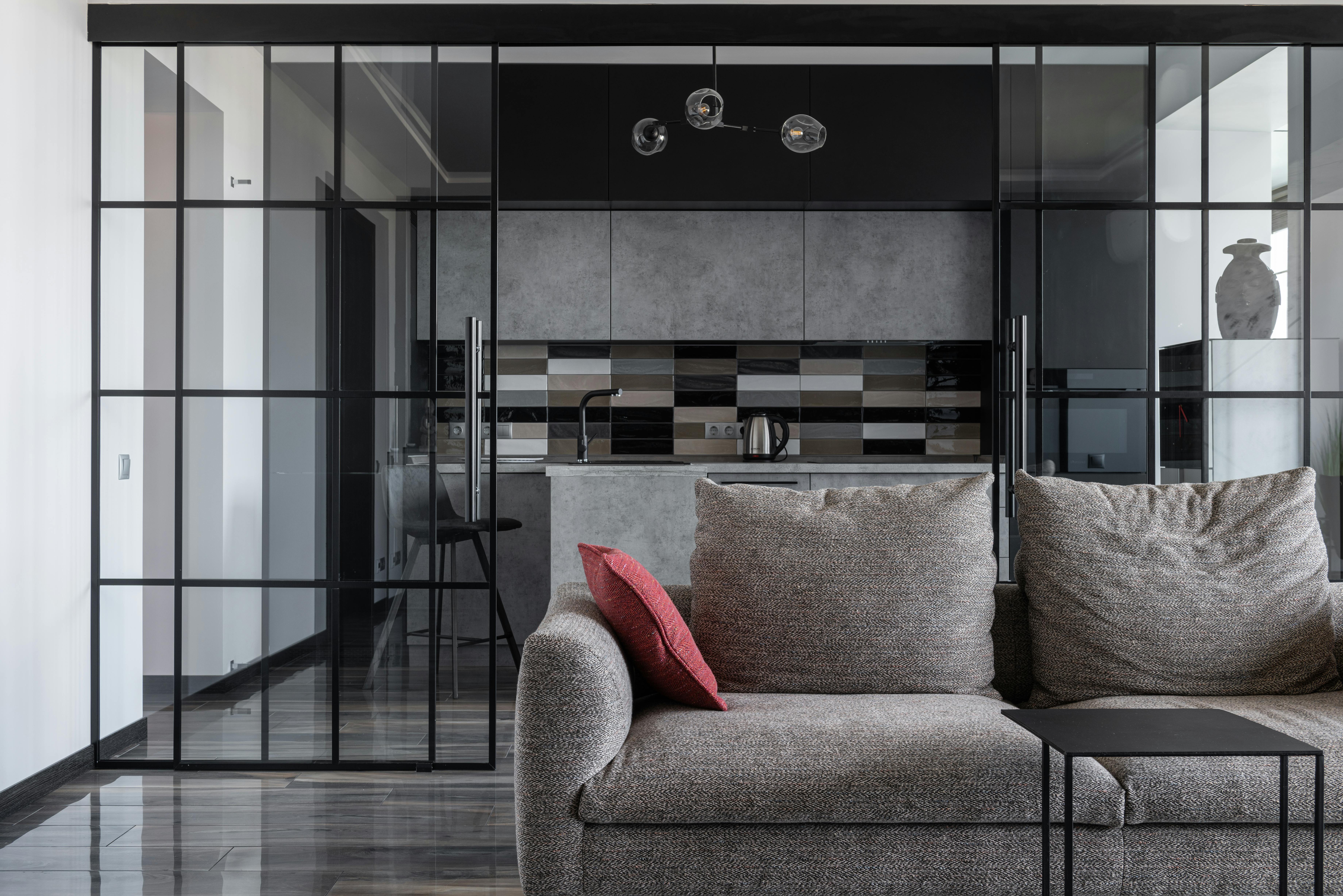Retrofitting Older Homes: Strategies for Improving Roof Void Thermal Performance
Older homes often lose comfort and energy through poorly performing roof voids. This article outlines practical retrofit strategies—covering insulation types, ventilation, air sealing, moisture management, DIY considerations, and cost benchmarks—to improve thermal performance and reduce long-term energy use.

Older houses frequently have roof voids that perform poorly by modern standards: thin or missing insulation, inconsistent sealing, and ventilation problems can combine to raise heating and cooling bills and increase moisture risk. Improving thermal performance in the roof void is a retrofit priority that balances insulation, air control, and ventilation to protect building fabric and enhance energy efficiency over the long run.
How does thermal performance affect energy efficiency?
Thermal performance of the roof void directly influences energy flows through the building envelope. A warmer or colder roof void changes attic and ceiling surface temperatures, which in turn affects heat transfer into living spaces. Improving thermal resistance with appropriate insulation reduces conductive losses, while careful sealing reduces convective heat transfer. The net effect is measurable energy savings over heating and cooling seasons when retrofit measures are properly designed and executed.
Even modest improvements in R-value and leakage reduction can lower HVAC runtime and improve comfort. When planning a retrofit, consider both insulation levels and the ways air moves: thermal gains or losses are compounded by uncontrolled air paths between conditioned rooms and the roof void.
What insulation materials suit roof voids?
Common insulation choices for retrofits include blown-in cellulose, blown fiberglass, batt insulation, and spray foam. Loose-fill cellulose adapts well to irregular joist spaces and can provide good coverage for older attics; fiberglass is widely available and resists settling when correctly installed; spray foam adds air-sealing benefits in addition to insulation value. The best material depends on void geometry, existing obstacles, fire and moisture concerns, and budget.
Selecting materials also involves considering long-term performance: settling, moisture sensitivity, and compatibility with ventilation and air barriers. Combining materials—such as using spray foam at rim joists and blown-in insulation over ceiling cavities—can be an effective hybrid approach.
How to balance ventilation and moisture control?
Ventilation and moisture management are essential in roof void retrofits. Adequate ventilation helps carry away moisture-laden air and limits condensation risk, especially in cold climates where warm indoor air can condense on colder surfaces. Typical approaches include ensuring soffit intake and ridge or gable exhaust paths remain clear, and adding baffles to keep airflow channels open when insulation levels are increased.
However, ventilation alone cannot compensate for major air leaks. Sealing penetrations and establishing a clear separation between conditioned and unconditioned spaces helps manage moisture transport. In some retrofit scenarios—particularly where spray foam creates an air-impermeable layer—ventilation needs are reassessed to avoid unintended humidity issues.
When is a retrofit versus DIY appropriate?
Some attic retrofit tasks suit experienced DIYers: adding loose-fill insulation, installing baffles, and simple air-sealing around accessible penetrations are achievable with proper guidance and safety precautions. However, complex tasks—like reshaping ventilation, insulating around chimneys, modifying roof slopes, or installing spray foam—often require professional assessment and licensed installers due to fire, structural, or moisture risks.
DIY approaches can save on labor cost but must not compromise long-term performance. If a retrofit alters ventilation patterns, or if electrical and mechanical systems are present in the roof void, consulting local services or a qualified contractor in your area is advisable.
How to prioritize sealing and air barriers?
Air sealing is as important as adding insulation. Common leakage points include ceiling light fixtures, attic hatches, plumbing stacks, and gaps around ductwork and chimneys. Creating a continuous air barrier at the ceiling plane prevents warm, moist air from entering the roof void, reducing condensation and improving the effectiveness of added insulation.
Effective sealing uses appropriate materials—caulk, spray foam, gaskets, or weatherstripping—selected for the specific gap and surrounding materials. Prioritizing sealing before topping up insulation delivers better thermal results and often improves occupant comfort more noticeably than insulation alone.
Cost, savings, and provider comparison
Real-world cost varies with materials, access, and local labor rates. Typical retrofit choices range from lower-cost batt or blown fiberglass to higher-cost spray foam solutions that offer air-sealing benefits. Consider lifecycle savings: higher upfront costs for better air sealing and insulation often return value through lower energy bills and reduced wear on HVAC systems.
| Product/Service | Provider | Cost Estimation |
|---|---|---|
| Blown-in fiberglass insulation (attic) | Owens Corning | $1.00–$2.00 per sq ft (installed) |
| Loose-fill cellulose (attic) | GreenFiber / local installers | $1.20–$2.00 per sq ft (installed) |
| Spray foam (open-cell) | Icynene certified contractors | $3.00–$5.00 per sq ft (installed) |
| Fiberglass batt insulation (attic floor) | CertainTeed / Home Depot supply | $0.50–$1.50 per sq ft (materials; installation varies) |
| Full attic insulation service | Home Depot / Lowe’s installation | $1.50–$3.50 per sq ft (installed; depends on scope) |
Prices, rates, or cost estimates mentioned in this article are based on the latest available information but may change over time. Independent research is advised before making financial decisions.
Conclusion
Retrofitting the roof void of an older home requires a balanced approach that considers insulation materials, thorough air sealing, and proper ventilation and moisture management. Combining these elements—tailored to the building’s details and local climate—improves thermal performance and energy efficiency while preserving structural health. Budget planning and realistic cost estimates help choose the right mix of DIY work and professional services to achieve durable savings and comfort improvements.





