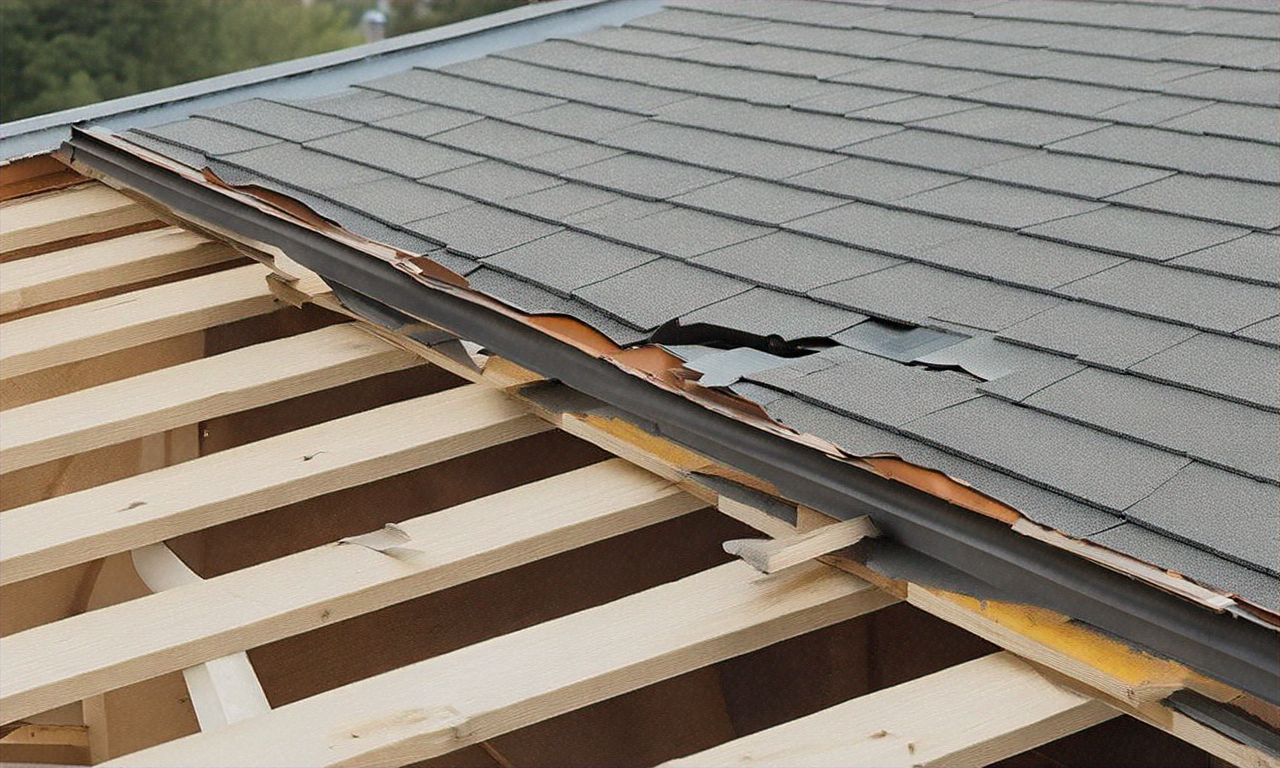Roof Replacement for Home, House, and Building
A roof replacement is a major project that affects the safety, energy performance, and long-term maintenance of a house or building. Whether driven by age, storm damage, or a desire to upgrade materials, replacing a roof requires planning, an inspection of the roof deck and supporting structure, and compliance with local building regulations. Understanding common signs that prompt replacement, material options, and the steps contractors follow will help homeowners evaluate needs and coordinate with local services in your area.

Roof: When to replace
Knowing when to replace a roof begins with visible signs and the roof’s age. Look for persistent leaks, water stains on ceilings, missing or heavily curled shingles, exposed fasteners, and significant granule loss in gutters. For flat roofs, ponding water, blistering, or membrane failure are warning signs. If a roof is approaching or has exceeded the manufacturer’s expected lifespan for its material, plan for replacement rather than patch repairs. Consistent minor issues often indicate underlying problems with underlayment or flashing that require a full replacement to resolve.
House: Inspection and planning
A thorough inspection should assess the roof surface, underlayment, flashings, vents, chimney details, and the roof deck beneath shingles. Hire a qualified inspector or licensed contractor for a complete evaluation; they can check attic ventilation, signs of rot or mold, and structural issues. Early planning includes confirming whether permits are required and checking local services for experienced contractors in your area. Proper planning accounts for disposal of old materials, timeline windows for favorable weather, and coordination with any subcontractors for gutters, skylights, or exterior work.
Home: Choosing materials and lifespan
Material selection affects durability, weight, maintenance, and appearance. Common choices include asphalt shingles (widely used for houses), metal panels (lighter and long-lived), clay or concrete tiles (durable but heavy), and synthetic or composite materials designed to mimic premium products. Each material has trade-offs: some are more fire- or wind-resistant, some require reinforced framing due to weight, and others offer better energy-reflective properties. Consider the home’s architectural style, roof pitch, local climate, and expected lifespan when selecting materials, and discuss manufacturer warranties with any contractor you consider.
Building: Structural and code considerations
For larger buildings or multi-story houses, structural capacity and building codes become critical. Roof replacement may reveal sheathing or joist damage that requires repair or reinforcement. Local building codes set standards for underlayment, flashing, fastener types, and wind or seismic resistance; historic buildings may also need special approvals. Contractors should obtain necessary permits and follow code requirements for fire rating, ventilation, insulation, and eave detailing. Ensuring compliance protects the building envelope and helps avoid rework or inspection failures after the project begins.
Construction: Working with contractors and timeline
A clear contract helps manage expectations: include scope of work, materials specified, start and completion dates, cleanup procedures, and warranty terms. Verify contractor licensing and insurance, request references or portfolios of completed roof replacements, and get multiple written estimates to compare scope rather than price alone. Typical replacement timelines vary by roof size, complexity, and weather; single-family homes often take a few days, while complex or large buildings can take longer. Confirm how the contractor will protect landscaping and coordinate deliveries, and ask about temporary protections if rain is forecast during the project.
Conclusion
Roof replacement is a combination of assessment, material choice, structural attention, and contractor coordination designed to restore or improve protection for a home, house, or building. Addressing underlying structural or ventilation problems during replacement reduces future maintenance and improves performance. Careful inspection, adherence to local construction codes, and clear communication with licensed professionals reduce surprises and help deliver a durable result that meets long-term needs.






