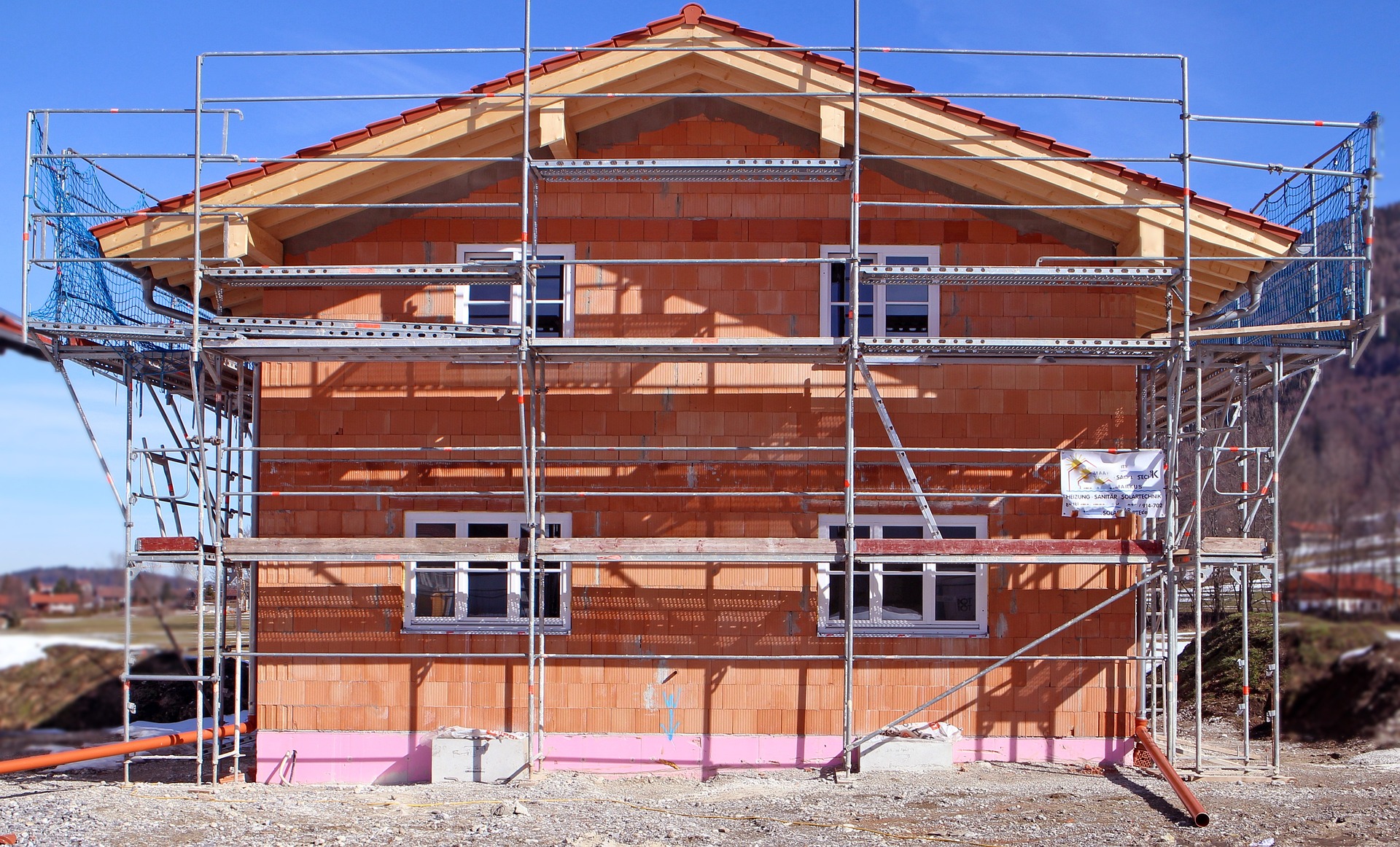Roof Replacement: What Homeowners Need to Know
A roof replacement is a major maintenance step for any house or building and involves more than swapping old shingles for new ones. It affects the home’s weather protection, energy performance, and structural integrity. This article explains common signs that a roof needs replacing, material choices, inspection and permit considerations, how the building structure matters, and what to expect during construction, so homeowners can plan with clarity.

Roof: When to replace versus repair
Deciding between a full roof replacement and targeted repairs depends on several factors. Age is a primary indicator; most roofing systems have typical lifespans that, when reached or exceeded, make replacement more cost-effective than repeated repairs. Other signs include widespread shingle damage, persistent leaks in multiple locations, sagging roof sections, or extensive granule loss from asphalt shingles. If you’re seeing recurring problems after patch repairs, a full replacement can address underlying issues like worn underlayment or damaged decking that repairs won’t fix. A thorough inspection helps determine whether replacement will extend the life of your house and avoid hidden damage.
House roofing materials and expected lifespans
Material selection influences longevity, appearance, and performance. Common options include asphalt shingles, metal panels, clay or concrete tile, natural slate, and membrane systems for low-slope roofs. Asphalt shingles are common on many homes and typically last a couple of decades; metal roofs tend to last longer and reflect heat; tile and slate can endure for many decades with proper installation; membrane and rubber systems are used for flat roofs and have their own lifespan ranges. Each material has trade-offs in weight, maintenance, and suitability for local climates. When choosing materials, consider the existing roof structure, your home’s architectural style, and long-term durability expectations.
Home inspection and permit considerations
Before replacement, a professional inspection should evaluate roof decking, flashing, gutters, vents, attic ventilation, and insulation. Inspectors can identify rot, mold, or structural concerns that might require simultaneous repairs. Many jurisdictions require building permits for roof replacements, especially if structural changes or re-roofing over existing layers are involved. Local codes determine fastening, underlayment, and wind resistance standards. Contact local services or your municipal building department in your area to learn permit requirements. Keep documentation of inspections and permits, as they affect property records and may be needed for insurance or resale.
Building structure and roof load implications
A roof is part of the building’s structural system; replacing it can affect load distribution and momentarily increase stress on framing during construction. Some materials, like clay tile or concrete, are significantly heavier than asphalt and may require reinforcement of rafters or trusses. If you plan to change roofing type or add rooftop equipment (solar panels, HVAC units), consult a structural professional to verify load capacity. Proper roof deck condition (plywood or OSB) and secure attachment to framing are essential for wind performance. Upgrading insulation and ventilation during replacement can also improve home energy efficiency and reduce moisture problems in the attic space.
Construction process and choosing local services
A typical roof replacement follows steps: initial assessment and estimate, material selection, permit acquisition, tear-off or overlay decision, installation of underlayment and flashing, shingle or panel installation, ventilation adjustments, and clean-up. Expect a timeline that varies with size, complexity, and weather. When choosing contractors, prioritize licensed and insured providers, written estimates that outline scope and materials, references or recent project photos, and clear warranty terms for both labor and materials. Use local services with experience in your climate and building types; ask about debris handling, protection of landscaping, and how they address unforeseen issues discovered during the job. A comprehensive contract should include start and end dates, payment schedule, and responsibility for permits and inspections.
A planned roof replacement protects the home’s interior and structural components and can improve long-term performance when materials and installation are well matched to the building and climate. Homeowners should gather multiple estimates, verify contractor credentials, and ensure necessary inspections and permits are in place. Proper planning reduces the chance of surprises during construction and helps align the project with maintenance goals, aesthetics, and expected lifespan.






