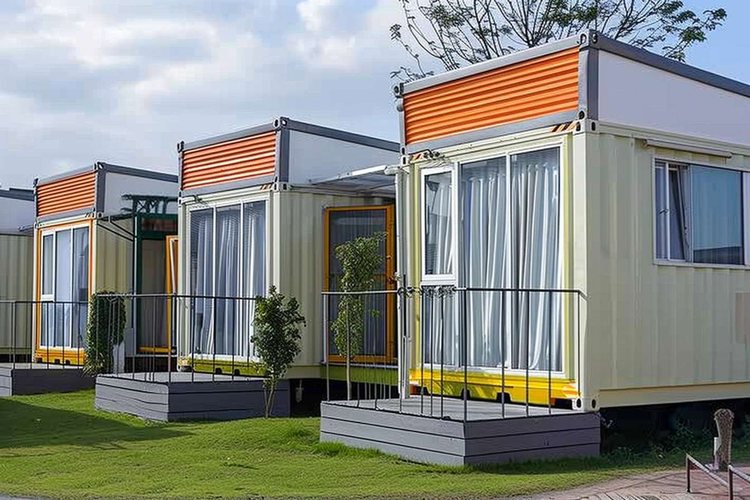Shipping Container Design for Housing and Sustainable Living
Shipping containers are durable, modular steel boxes originally built for freight transport; today they are repurposed for a wide range of built projects from single-room studios to larger multi-unit developments. Their uniform dimensions, availability, and structural strength make them an appealing option for people and designers looking for a flexible building block that can be adapted for housing while addressing questions of insulation, ventilation, and siting.

What is a shipping container?
A shipping container is a standardized steel container used to carry goods by ship, rail, and truck. Common sizes are 20-foot and 40-foot units with well-established load-bearing characteristics. When repurposed for buildings, the material properties that make containers attractive for transport—rigidity, weather resistance, and stackability—also inform design decisions. Converting a container requires cutting openings for windows and doors, treating for corrosion, and ensuring structural reinforcement where walls or roof segments are removed.
How does a container home work?
A container home typically combines one or more shipping containers to create habitable spaces. Designers plan for thermal performance by adding insulation, interior wall systems, and suitable HVAC or passive strategies. Electrical, plumbing, and ventilation need to be integrated into the container’s compact envelope. Modular layouts let homeowners assemble rooms in sequences or stack containers for multiple floors. Interiors can be finished with conventional materials to meet occupant comfort expectations while preserving the industrial character of the container.
What does container architecture require?
Container architecture involves both structural and regulatory considerations. Structural reinforcement may be required when modifying long spans or creating large openings. Foundations must distribute loads and prevent corrosion where steel meets the ground. Architects and builders select appropriate finishes and details to manage condensation, thermal bridging, and fire safety. Planning approvals and building permits should be secured early; documentation often needs to show compliance with local codes for wind, seismic loads, insulation (U-values or R-values), and egress. Collaboration with local services—engineers, contractors, and permitting offices—helps address jurisdictional requirements.
How can containers support sustainable living?
Shipping containers can support sustainable living through reuse of existing materials, compact footprints, and potential for off-site prefabrication that reduces waste. When paired with high-performance insulation, energy-efficient windows, and renewable energy systems, a container-based dwelling can reduce operational energy use. Rainwater harvesting, greywater reuse, and native landscaping further reduce resource demands. It’s important to evaluate embodied energy—the energy already invested in producing the steel container—and to balance retrofit choices (such as insulation type and finishes) with lifecycle impacts to ensure the project meets its sustainability goals.
What about housing regulations and local services?
Housing created from shipping containers must meet the same basic safety, health, and zoning standards as other residential buildings. Zoning may affect siting, allowable density, and whether the structure is considered temporary or permanent. Building codes influence aspects like insulation, fire separation, stair egress for stacked units, and accessibility. Engaging local services early—architects, structural engineers, and permitting officials—can clarify requirements and identify inspections needed for foundations, mechanical systems, and occupancy certification. Financing and insurance also depend on whether the finished structure is classified as permanent housing under local practices.
Conclusion
Shipping containers offer a flexible, modular approach to housing and architectural projects that can align with sustainable living principles when designed and executed thoughtfully. Key considerations include structural alterations, thermal and moisture control, compliance with local housing regulations, and coordination with local services. Careful planning and professional collaboration help translate a container’s industrial strengths into comfortable, code-compliant living spaces.






