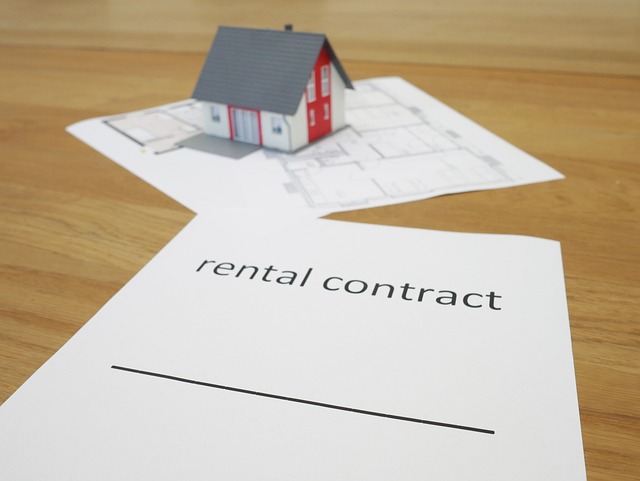Shipping Container Homes: Modern, Affordable Living
Explore how shipping container homes have moved from niche experiments to practical housing solutions. Discover their modular design options, typical costs, regulatory hurdles, and environmental benefits. Learn what to consider for insulation, permits, and long-term maintenance before converting a container into a sustainable, budget-friendly home.

Design Possibilities and Modifications
Shipping container residences provide exceptional design flexibility, ranging from compact single-unit dwellings to expansive multi-container estates. Designers can stack units, offset them for dynamic facades, or splice containers together to create open-plan interiors. Cutting and reinforcing walls enables larger rooms and seamless transitions between spaces, while adding full-height windows and sliding doors brings natural light into the narrow footprint.
Outdoor living areas are commonly integrated by creating decks, rooftop terraces, or covered patios that extend the usable square footage. Green roofs, planted terraces, and vertical gardens are popular for improving insulation, managing stormwater, and enhancing aesthetics. With careful planning, a container layout can incorporate bedrooms, bathrooms, kitchens, and storage in ways that feel thoughtful and efficient rather than cramped.
Cost Considerations and Planning
The price of converting a shipping container into a livable home varies widely depending on container quality, location, level of finish, and local labor rates. Budget builds focus on used containers and basic systems, while high-end conversions use multiple new containers and luxury finishes.
| Component | Cost Range | Notes |
|---|---|---|
| Used Container | $1,500 - $3,000 | 20-foot standard container |
| New Container | $3,000 - $5,000 | 20-foot standard container |
| Basic Conversion | $20,000 - $40,000 | Single container, minimal amenities |
| Luxury Conversion | $50,000 - $200,000 | Multiple containers, high-end finishes |
Prices, rates, or cost estimates mentioned in this article are based on the latest available information but may change over time. Independent research is advised before making financial decisions.
When estimating a project, include costs for foundation work, permits, utilities hookup, insulation, HVAC, plumbing, electrical, windows, doors, and interior finishes. Site preparation can add significant expense if grading, tree removal, or long utility runs are required. Labor for specialized metalwork, structural reinforcements, and custom joinery can also affect the final budget.
Building Regulations and Permits
Regulatory requirements differ from place to place, and compliance is essential to avoid costly delays or legal issues. Zoning laws may restrict where container homes can be sited, while building codes dictate foundation types, wind and seismic reinforcement, egress, insulation R-values, and fire safety measures.
Working with architects or contractors experienced in container construction simplifies the permitting process. They can prepare structural drawings that show how modifications affect load-bearing capacity, and they know the documentation local authorities expect. In many regions, inspectors will want to see details about foundation anchoring, corrosion protection, and approved insulation systems before issuing occupancy permits.
Environmental Impact and Sustainability
Repurposing shipping containers diverts steel from waste streams and reduces demand for raw construction materials, making container homes an appealing choice for eco-conscious builders. When properly insulated and paired with efficient mechanical systems, container dwellings can offer lower operational carbon footprints than some conventional houses.
Green upgrades commonly installed include photovoltaic panels, rainwater harvesting systems, greywater recycling, and energy-efficient appliances. Adding high-performance insulation, continuous air barriers, and passive solar design features helps minimize heating and cooling loads. Selecting low-VOC finishes and sustainably sourced materials further improves indoor air quality and environmental performance.
Practical Considerations and Limitations
Containers come with inherent constraints. The standard 8-foot width limits interior planning and can make furniture placement and circulation more challenging. To create wider open areas, builders often connect multiple containers or cut and weld sections together, which requires structural reinforcement to keep the unit safe and stable.
Thermal bridging and condensation are major concerns; metal walls transfer heat quickly, so insulation strategies must address both R-value and vapor management. Popular approaches include spray foam, insulated panels, or interior stud walls with cavity insulation. Proper ventilation and moisture control are critical to prevent mold and corrosion.
Rust prevention and long-term maintenance also deserve attention. Containers that previously carried corrosive cargo or were stored in salty environments may need more extensive remediation. Surface treatment, regular inspections, and cathodic protection in harsh climates can extend service life.
Finally, expect surprises. Hidden damage, unforeseen permitting requirements, and higher-than-anticipated costs for skilled trades are common. Thorough planning, conservative budgeting, and contingency funds are essential for a successful project.
Making the Decision
Shipping container homes are a compelling option for people seeking modular, often faster-to-build housing solutions that emphasize reuse and design flexibility. They work well for accessory dwellings, vacation retreats, and innovative primary homes, provided owners account for the unique structural and environmental demands of steel construction.
If you are considering a container conversion, start by researching local codes, sourcing reliable containers, and consulting professionals who understand both structural steel work and residential systems. With careful planning and realistic budgeting, a container home can be a durable, stylish, and sustainable place to live.






