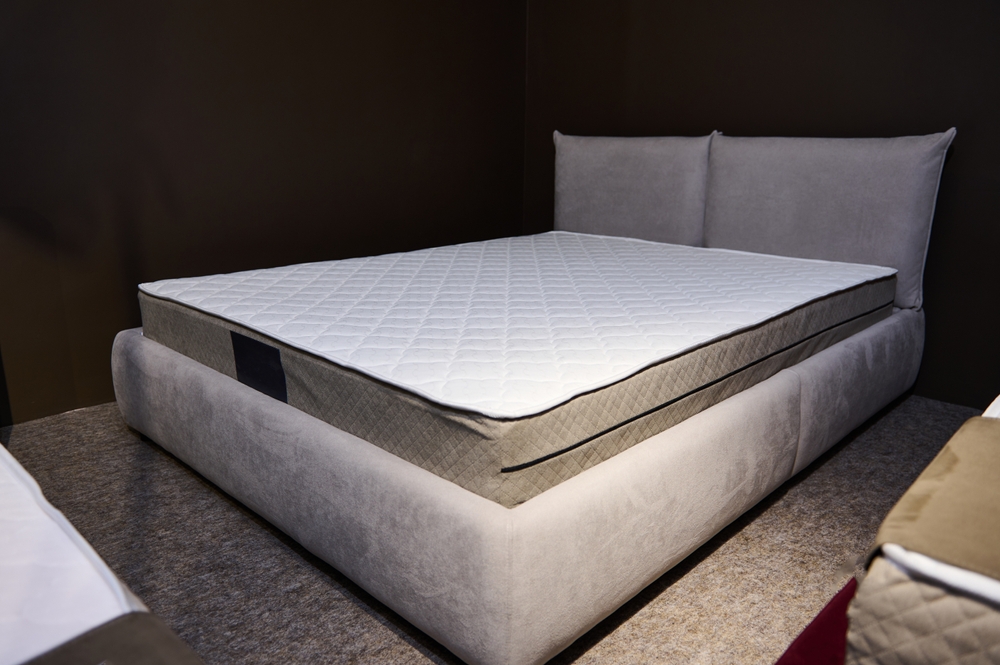Smart Bedroom Remodeling: Design, Furniture & Comfort
A bedroom remodel can transform how you sleep, work, and relax. Thoughtful changes to layout, lighting, and finishes improve comfort and increase home value. Whether you’re updating a starter room or reimagining a master suite, planning ahead saves time and money. This guide walks through practical steps—from spatial planning and interior finishes to furniture choices and home decor—so your remodeled bedroom feels cohesive, functional, and reflective of your style.

Bedroom: Assessing space and function
Start by defining how you use the bedroom. Do you need a dedicated sleep-only sanctuary, a combined work-and-rest space, or a dressing-focused layout? Measure floor area, window placements, and ceiling height to determine scale for furniture and storage. Consider traffic flow—leave at least 30–36 inches around the bed for comfortable movement. Prioritize built-in or modular storage if floor space is limited, and plan outlets and lighting before finishing walls so the room works for daily routines.
Interior design: Creating a cohesive plan
A cohesive interior design plan ties color, texture, and lighting together. Choose a main color palette—one dominant hue and two accents—then select finishes that complement each other: matte paints, warm wood tones, and metal accents for contrast. Layer lighting with overhead, task, and ambient sources to adjust mood and functionality. Incorporate a focal point, such as a statement wall or upholstered headboard, to anchor the room. Consider sustainable or low-VOC materials for healthier indoor air quality.
Furniture: Choosing pieces that fit
Furniture determines both comfort and visual balance. Start with the bed size appropriate to the room, then scale nightstands, dressers, and seating to maintain proportion. Multi-functional furniture—storage beds, floating shelves, or ottomans with hidden compartments—maximizes utility in smaller rooms. Test ergonomics: the mattress height should allow easy sit-to-stand, and seating should support posture. If hiring contractors or ordering custom pieces, check lead times with local services to align delivery with renovation milestones.
Home decor: Layering texture and color
Home decor brings personality and comfort. Layer textiles—sheets, throws, rugs—to create depth and softness underfoot. Mix patterns and solids, but keep the palette harmonious to avoid visual clutter. Window treatments should balance light control and privacy; consider blackout options for better sleep and lighter sheers for daytime ambience. Add greenery or artwork for visual interest, and use mirrors to amplify natural light. Small details like coordinated hardware and trim can elevate the overall finish without large expense.
Bed: Selecting mattress, frame, and sleep setup
The bed is the room’s centerpiece—choose a mattress and frame that support sleep health and aesthetics. Test mattresses for firmness and pressure relief, and consider adjustable bases if you read or work in bed. Frame materials affect style and acoustics: upholstered frames add warmth, while metal or wood frames offer a cleaner profile. Don’t overlook mattress protectors and proper support slats to extend mattress life. Position the bed to optimize natural light and minimize drafts for a restful environment.
Conclusion
A successful bedroom remodeling project balances practical needs with thoughtful design: clear layout planning, consistent interior design choices, well-chosen furniture, layered home decor, and a comfortable bed all contribute to a room that feels both beautiful and livable. Plan deliveries and installations with local services, prioritize durable materials and proper lighting, and sequence work so functional systems (electric, outlets, storage) are resolved before final finishes. With intent and incremental decisions, a remodeled bedroom becomes a daily source of comfort and calm.






