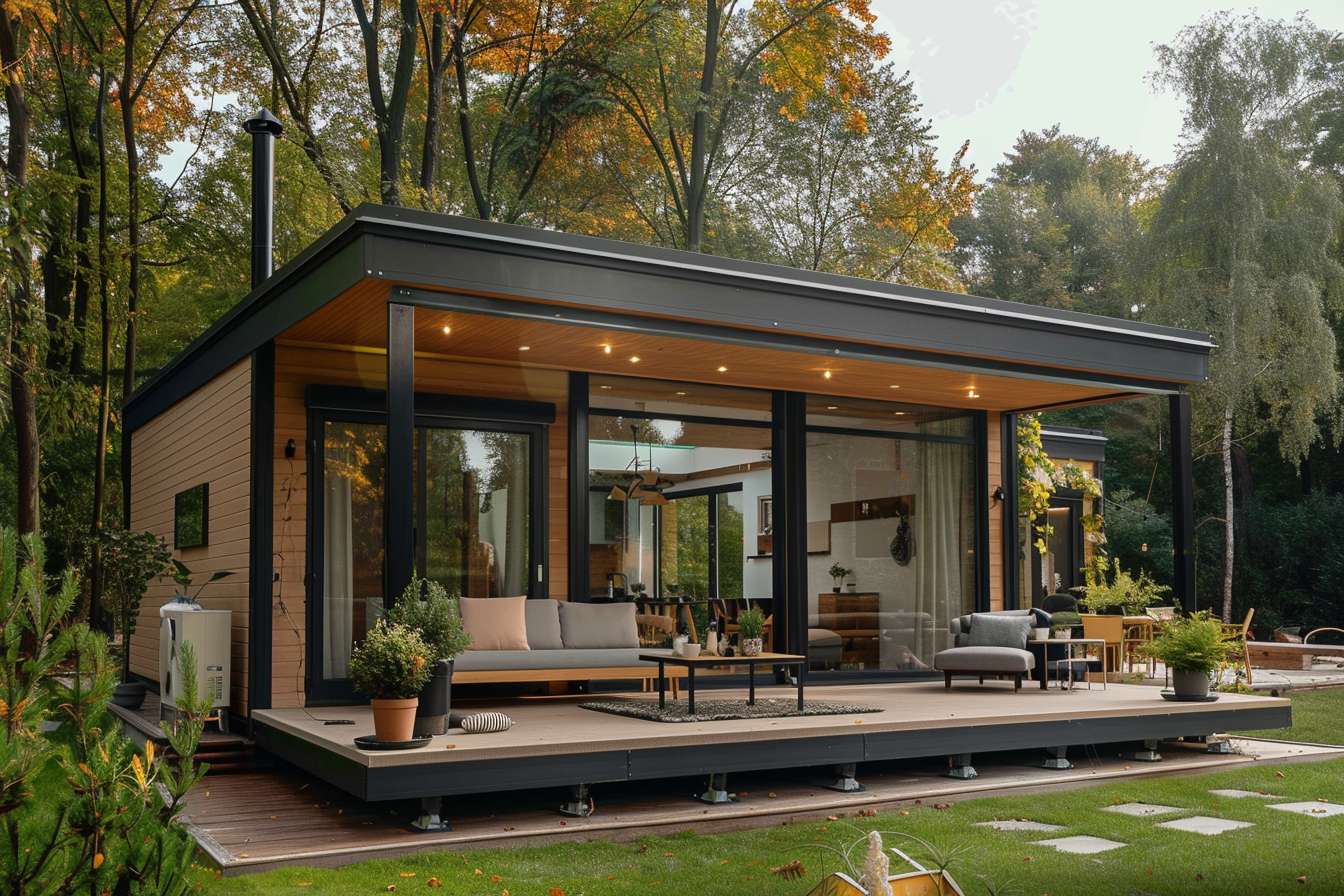Smart Patio Enclosure Ideas: Design, Materials & Benefits
Transform an outdoor patio into usable living space with practical enclosure ideas. Learn about materials, glazing options, insulation, ventilation, and energy-smart design to create a sunroom, screened porch, or year-round glass room. Find tips for contractors, permits, and maintenance to get durable, low-maintenance results.

Why add a patio enclosure?
Turning a patio into an enclosed space is a cost-effective way to increase usable square footage without the expense of a full addition. An enclosure protects furnishings from weather and pests while creating a more comfortable area for dining, relaxing, or entertaining. Options range from simple screened porches that keep insects out, to fully insulated sunrooms with heating and cooling. Start by defining how you will use the space — daily breakfasts, regular entertaining, or a garden-style retreat — and that purpose will guide decisions about insulation, glazing, and ventilation.
Choosing framing and glazing materials
Frame materials affect appearance, maintenance, and durability. Common choices include:
- Aluminum: Lightweight, corrosion-resistant, and low maintenance — a good choice for long-lasting frames.
- Vinyl: Cost-effective and easy to clean, though limited in color and finish options.
- Wood: Offers a warm, traditional look but needs periodic staining or sealing to resist weather.
- Composite: Blends durability and aesthetics with less upkeep than natural wood.
For walls and roof glazing, evaluate clarity, insulation, and impact resistance. Typical glazing options:
- Tempered glass: Strong, clear, and ideal for areas where visibility and finish matter.
- Double-pane insulated glass: Improves thermal performance for year-round comfort.
- Polycarbonate panels: Lightweight and highly impact-resistant; they let in light but usually offer lower insulation than double-pane glass.
Flooring should suit traffic and moisture exposure — tiles, sealed concrete, or composite decking are common choices. Pick materials that match expected use and maintenance tolerance.
Designing for all-season comfort
If you want to use the space through winter and summer, prioritize insulation, thermal glazing, and ventilation. Double-pane windows and insulated framing limit heat loss, and you can connect the enclosure to your home HVAC or install a dedicated mini-split system. Roof design affects comfort and daylight: polycarbonate roofing brings abundant light but offers less insulation, whereas a traditional pitched, insulated roof with skylights balances warmth and natural light.
Consider orientation and climate: south-facing enclosures in cooler regions capture passive solar heat, while in hot climates you may need shading, reflective glazing, or operable shades to prevent overheating. Plan for operable windows and ceiling fans to help manage airflow during mild seasons.
Energy, light, and airflow strategies
Large glazed areas increase daylight but can also raise heating or cooling loads depending on glass type. Low-emissivity (low-E) coatings are useful to limit UV transfer and control heat gain and loss, improving year-round comfort. Good sealing at junctions and around frames reduces drafts and thermal leaks. Use overhangs, blinds, or exterior shading to cut summer sun. Incorporate operable windows, vents, and fans to create cross-ventilation and avoid stagnant air during warmer months.
Budgeting and pricing snapshot
| Enclosure type | Typical cost range (USD) | Best for |
|---|---|---|
| Screened porch | $2,000 – $8,000 | Mild climates, insect control, budget projects |
| Basic glass sunroom | $8,000 – $25,000 | Extra light, seasonal use, moderate budget |
| Insulated sunroom / glass room | $20,000 – $50,000+ | Year-round use, HVAC integration, higher-end finish |
Cost disclaimer: Prices are approximate and will vary by region, materials, design complexity, contractor rates, and permit requirements. Obtain detailed quotes for accurate budgeting.
Hiring professionals and handling permits
Search local contractor directories and trade associations for builders experienced with patio enclosures. Review portfolios and client references, and request multiple estimates to compare scope and cost. Confirm licensing, insurance, and warranty terms before hiring. Many projects require permits for structural changes, electrical work, or plumbing; contractors often assist with permitting, but document who is responsible for applications and fees. Agree on timelines, staging for deliveries, site protection, and cleanup, and clarify how change orders or unforeseen conditions will be managed.
Maintenance and long-term care
Maintenance needs depend on material choices. Aluminum and vinyl generally require only periodic washing; wood components should be stained or sealed on a schedule to prevent rot and weathering. Glass needs cleaning and occasional inspection of seals. Check flashing, seals, and fasteners at least once a year to prevent water intrusion and pest entry.
Service mechanical parts like sliding doors, screen tracks, and operable windows by lubricating tracks and checking alignment. Replace worn weatherstripping and watch for glazing fogging — condensation between panes indicates seal failure and may require window replacement. A seasonal checklist (cleaning, inspecting seals, testing vents, and checking HVAC connections) keeps the space functional and attractive.
Final considerations
A well-designed patio enclosure bridges the gap between indoor comfort and outdoor living. By matching materials, glazing, and ventilation to your climate and intended use, you can create a space that feels integrated with your home while minimizing energy and maintenance costs. Work with qualified local professionals, secure necessary permits, and plan for long-term upkeep to ensure the enclosure delivers comfort, functionality, and curb appeal for years to come.






