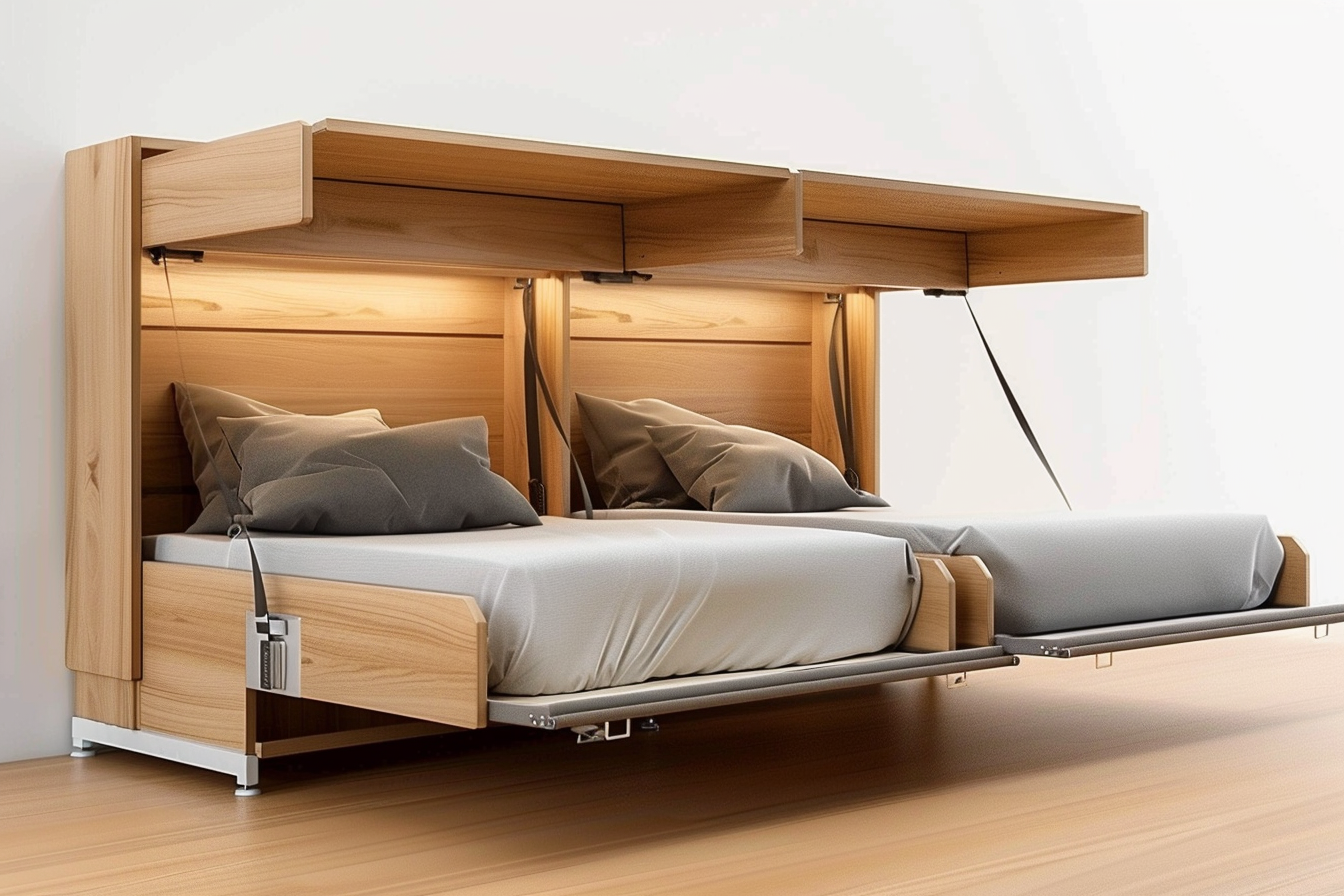Space Planning Strategies for Narrow Hallways and Alcoves
Narrow hallways and alcoves can be transformed into practical storage zones with intentional planning. This teaser outlines key considerations—measurements, layout, lighting, materials, and modular solutions—that help maximize usable space while maintaining accessibility and style. Practical organization reduces clutter and supports daily routines.

Narrow passages and small recessed spaces present challenges that can be solved through careful planning and targeted choices. Start by taking accurate measurements and evaluating how the space is used throughout the day. Consider flow, door swing, and sightlines before adding storage. Thoughtful layout decisions set the foundation for functional shelving, wardrobe niches, or slim cabinetry that improve organization without crowding circulation paths.
How should layout and measurements guide planning?
Begin by measuring width, depth, and ceiling height, recording any obstructions like radiators, vents, or trim. A good rule is to leave at least 32 inches of clear passage where possible for comfortable movement; narrower spots call for shallower fixtures. Create scaled sketches or use digital tools to test different layouts, alternating between wall-mounted shelving and recessed cabinetry to see how each option affects accessibility. Consider how adjoining rooms connect to the hallway or alcove to ensure the storage layout complements overall traffic patterns.
What shelving and storage types work best in tight spaces?
Open shelving and floating units can visually expand a narrow hall while offering practical storage for shoes, baskets, and decorative items. Choose shallow shelving depths—8 to 12 inches—for hallways to avoid encroaching on circulation. Built-in niches and recessed cubbies are excellent in alcoves, providing storage without narrowing the passage. Use coordinated baskets and clear labeling to keep organization efficient. Shelving materials and finishes should be durable and easy to wipe clean, especially in high-traffic zones.
How to incorporate wardrobe and cabinetry effectively?
Slimline wardrobes and narrow cabinetry can create concealed storage for coats, linens, and seasonal items. Opt for tall, vertical units with shallow depths to maximize capacity while preserving floor space. Sliding or pocket doors are advantageous where swing clearances are limited. In alcoves, a custom wardrobe that fits between studs can offer a seamless look. Account for internal organization—hooks, adjustable shelves, and slim drawers—to make the most of the available volume and maintain tidy, accessible storage.
What should be considered for installation, hardware, and materials?
Select lightweight but sturdy materials that match the scale of the space: plywood or MDF with durable veneers can offer stability without excessive bulk. Use low-profile hardware—recessed handles and slim hinges—to minimize protrusion into the walkway. For wall-mounted installations, ensure proper anchoring into studs or use appropriate toggle anchors for hollow walls to handle weight safely. Consider finishes that resist scuffs and are easy to repair, since hallways receive frequent contact and require materials that balance aesthetics with longevity.
How can lighting and accessibility improve usability?
Good lighting makes narrow spaces feel larger and safer. Combine overhead fixtures with task or accent lighting—LED strip lights under shelving, puck lights inside cabinetry, or motion-activated wall lights in dim corridors. Lighting should avoid glare but provide even coverage for steps, thresholds, and storage zones. Accessibility features like reachable hardware, pull-out shelves, and consistent handle heights make storage more user-friendly for people of different ages and abilities. Keep pathways unobstructed and ensure switches and controls are located within comfortable reach.
What role do modularity, maintenance, and renovation play?
Modular systems offer flexibility as needs change—adjustable shelving, removable hooks, and stackable bins let you reconfigure storage without major renovation. During renovation, plan electrical outlets and lighting wiring for future adaptability, and consider moisture-resistant materials for hallways adjacent to kitchens or bathrooms. Establish a simple maintenance routine: periodic inspections of hardware, tightening of fasteners, and cleaning of surfaces help preserve function and appearance. Thoughtful modular choices reduce waste and extend the useful life of the installation.
Conclusion
Effective space planning for narrow hallways and alcoves depends on accurate measurements, a clear layout strategy, and careful selection of shelving, wardrobe, and cabinetry solutions. Prioritize accessibility, durable materials, and appropriate lighting to make compact areas both functional and visually cohesive. Modularity and simple maintenance plans ensure these tailored solutions remain useful as needs evolve, enabling small spaces to contribute meaningfully to overall home organization.




