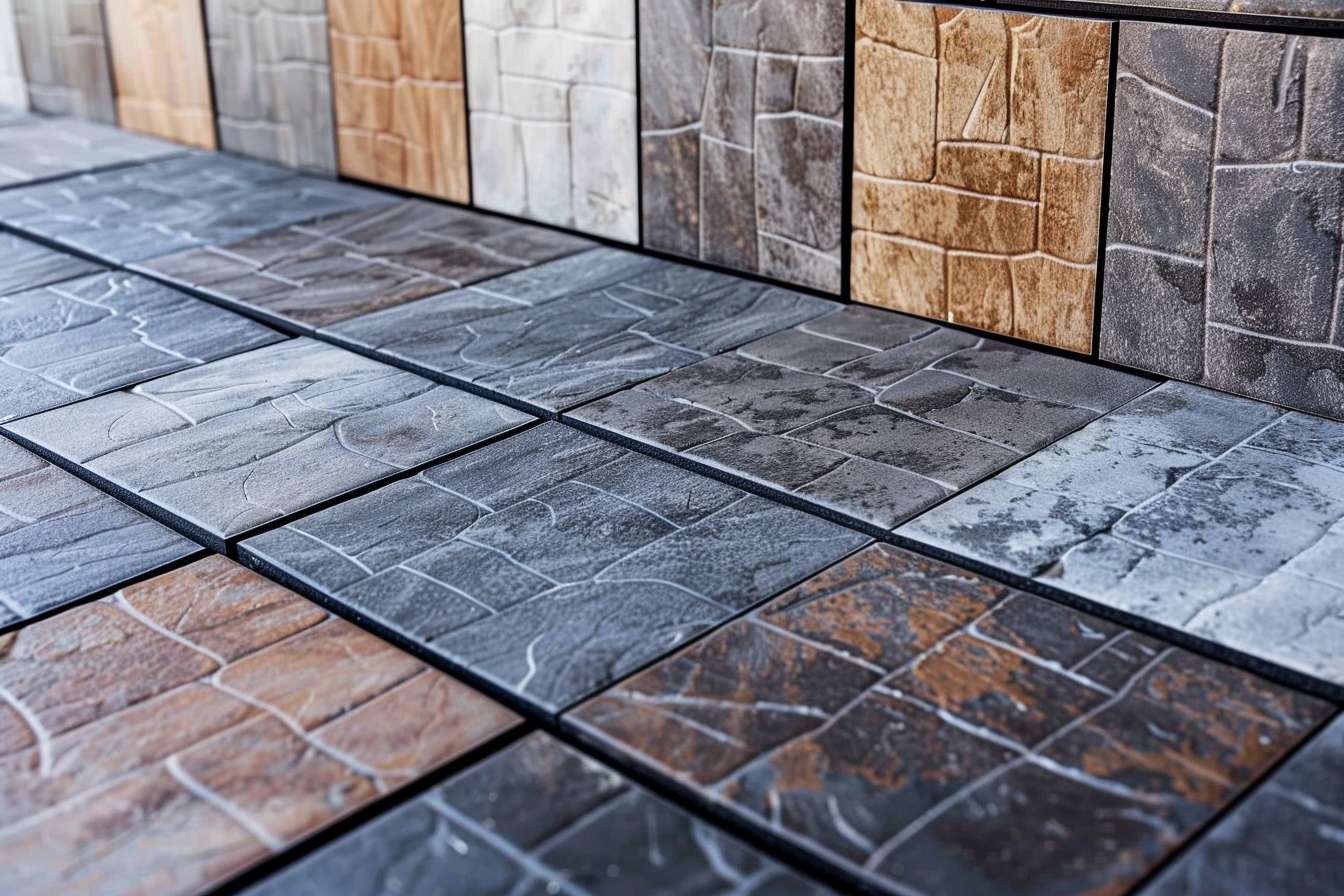Space-Saving Layouts and Floorplans for Compact Separate Homes
Compact separate homes can extend living space and increase property flexibility without requiring large lots. This article reviews practical space-saving layouts, regulatory considerations, and construction options for backyard or laneway units, highlighting design choices that balance privacy, utilities, insulation, and sustainability.

Accessory units placed behind or beside a main house require careful planning to function well in a small footprint. Thoughtful first-paragraph design sets the tone: prioritize natural light, circulation, and multipurpose areas while aligning with local zoning and permit requirements. Successful compact separate homes use modular thinking—stacked functions, built-in storage, and clear separation of private and shared systems—to deliver comfortable living in under 700 square feet, often with lower construction and renovation disruption than larger new builds.
How do zoning and permits affect layout?
Local zoning and permits determine allowable size, height, setbacks, and occupancy rules for separate compact homes. Before finalizing a floorplan, consult local services or municipal planning staff in your area about lot coverage limits, minimum parking provisions, and whether a laneway or backyard unit is permitted. Permit requirements can also affect window placement, egress, and fire separation, all of which influence room sizes and circulation. Early engagement reduces the risk of costly revisions during construction or renovation.
How to use backyard and laneway space efficiently?
Backyard and laneway lots often constrain orientation and access, so designs should maximize usable square footage. Place wet areas—kitchen and bathroom—near existing utilities to reduce plumbing runs and costs; orient sleeping areas for privacy from neighboring windows; and use vertical circulation or compact stairs to save floor area. Outdoor transitions such as small patios or privacy screens extend living space without increasing the footprint. Landscaping and screening help maintain privacy while improving natural shading and microclimate.
Are prefab and modular options space-saving?
Prefab and modular units can compress design and construction timelines, and many manufacturers offer compact models optimized for small sites. These systems allow tighter tolerances, integrated storage solutions, and factory-installed insulation and finishes that reduce on-site work. Prefab options can also aid compliance with permits by using standardized assemblies. However, site access, crane needs, and local foundation or utility hookups must be considered when selecting a modular approach for a tight backyard or laneway setting.
What floorplan choices maximize privacy and utilities?
Open-plan main spaces are common in compact separate homes, but clear spatial zoning preserves privacy: position a bedroom or alcove away from the entrance and provide acoustic separation between living and sleeping areas. Cluster utilities—water heater, mechanicals, and service panels—to simplify maintenance and minimize the footprint of mechanical rooms. Flexible floorplans use sliding partitions or Murphy beds to convert areas for guests or work without permanent square-footage increase, while ensuring code-compliant egress and ventilation.
How do insulation and sustainability influence design?
High-performance insulation, airtight details, and efficient mechanical systems significantly improve comfort in small homes while reducing energy use. Compact floorplans benefit especially from continuous insulation and careful thermal bridging control because a smaller envelope can mean larger relative heat loss if not detailed well. Integrating passive solar strategies, energy-efficient lighting, heat-recovery ventilation, and water-saving fixtures supports sustainability goals and can reduce ongoing utilities costs and maintenance needs.
| Product/Service | Provider | Cost Estimation |
|---|---|---|
| Small modular ADU kit (basic) | Kithaus | USD 40,000–90,000 (kit only) |
| Foldable studio unit (delivered) | Boxabl Casita | USD 70,000–120,000 (unit only) |
| Custom modular ADU (turnkey) | Method Homes | USD 120,000–250,000 (site-dependent) |
Prices, rates, or cost estimates mentioned in this article are based on the latest available information but may change over time. Independent research is advised before making financial decisions.
Building, site preparation, permits, utility hookups, and local finishing work commonly add substantial costs. Financing and insurance availability differs by provider and region; check local services and lenders for ADU-ready loan products and insurance options for secondary units.
Financing, construction, renovation and insurance overview
Financing options for compact separate homes include home-equity loans, construction loans, or specific ADU financing offered by some lenders, each with different documentation and underwriting standards. Construction and renovation timelines vary with site complexity—prefab and modular routes often shorten on-site work but require coordination for foundations and utilities. Insurance for a separate unit may be an extension of a homeowner policy or a separate policy depending on use (rental vs. family), so clarify coverage for liability, contents, and structural risks with your insurer.
Compact separate homes demand coordinated planning across design, permitting, and construction disciplines. Efficient floorplans that prioritize clustered utilities, multifunctional rooms, strong insulation, and thoughtful privacy measures can make small-footprint dwellings comfortable and code-compliant. Whether using prefab modules, modular builders, or traditional renovation, align choices with local zoning, permit timelines, and realistic financing and insurance arrangements to keep projects manageable and functional for long-term use.






