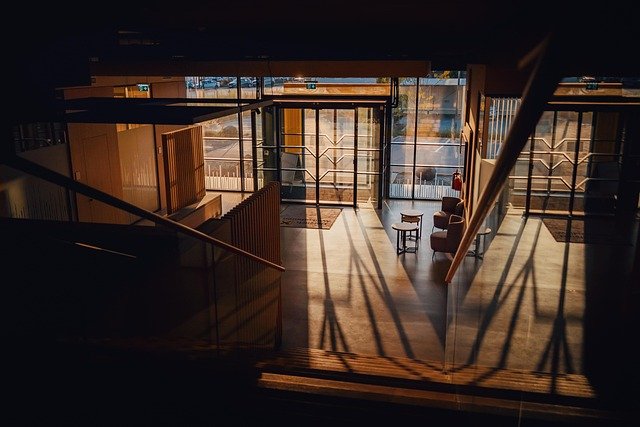Storage-first plans for clutter-free living
Designing a home around storage transforms daily life by reducing clutter and improving functionality. This article outlines practical strategies for placing storage at the center of house layouts, balancing circulation, daylight, and thermal comfort while keeping spaces adaptable and accessible for diverse households.

Designing a home with storage as a priority changes how rooms are used and experienced. Thoughtful storage reduces visual clutter, supports circulation and flow, and makes maintenance easier over time. When storage is considered early—alongside zoning, daylighting, orientation, and thermal comfort—the result is a flexible, ergonomic environment that accommodates changing needs, from multigenerational households to remote work setups, without sacrificing comfort or performance.
How does storage affect circulation and flow?
Storage and circulation are interdependent: poorly placed storage can block natural pathways, while well-designed storage streamlines movement. Position primary storage near entry points, mudrooms, and kitchens to intercept items before they travel through living areas. Built-in closets and low-profile cabinetry along corridors maintain clear flow while providing useful stowage. Aim for ergonomic reach ranges and avoid deep voids that require detours; keeping frequently used items within primary circulation zones reduces friction and supports daily routines.
How can zoning and daylighting support storage strategies?
Zoning separates active and quiet areas so storage solutions can be tailored to each zone. Place bulk storage and utility closets near service zones and kitchens, while private zones like bedrooms benefit from integrated wardrobes and under-bed storage. Daylighting affects where storage should be placed: avoid storing light-sensitive materials in sun-exposed locations and use natural light to highlight frequently used storage zones like pantries and workspaces. Skylights and clerestories can brighten storage alcoves without occupying wall space needed for cabinets.
Where should storage sit in relation to orientation and ventilation?
Orientation influences which storage areas are best for seasonal items and climate-sensitive goods. South- or west-facing rooms may require insulated cabinetry or ventilated closets to protect items from heat gain. Integrate passive ventilation or trickle vents in larger storage rooms to reduce humidity and odor, particularly in climates with high moisture. Locating bulk storage on cooler north-facing facades or basements (with proper insulation and moisture control) helps preserve belongings and contributes to overall thermal comfort.
How can acoustics, insulation, and thermal comfort be balanced with storage?
Storage rooms often border living spaces, so acoustic separation matters. Use insulated partitions and continuous seals on closet doors to minimize sound transfer. Insulation around storage not only aids thermal comfort but also protects stored items from temperature swings. Consider ventilated shelving for materials that need air circulation, and employ vapor barriers where condensation risk is high. Thoughtful detailing avoids cold spots and preserves both home comfort and the condition of stored items.
How do accessibility and ergonomics influence storage design for multigenerational homes?
Accessible storage accommodates different ages and abilities without compromising aesthetics. Include adjustable shelving, pull-out drawers, and lower hanging rails for users with mobility limitations. Design with ergonomics in mind: store heavy items at waist height, frequently used items within easy reach, and seasonal or occasional items higher up. For multigenerational households, create multiple storage layers—personal closets, shared pantries, and lockable compartments—so each household member has tailored space that respects privacy and usability.
How can adaptability, landscaping, and long-term flexibility be integrated?
Plan storage that evolves: modular shelving, removable partitions, and adaptable cabinetry allow spaces to shift from nursery to study to guest room. Exterior landscaping can complement storage planning by providing shed access, bike parking, and sheltered pathways that keep mud and debris out of the house. Design entries with covered drop zones and durable finishes that connect indoor and outdoor storage solutions. Flexibility reduces the need for major renovations and supports sustainable, long-term use of the home.
Thoughtful, storage-first planning makes a measurable difference in how a house functions and feels. By integrating storage with circulation, daylighting, orientation, acoustic and thermal strategies, and by prioritizing accessibility and adaptability, designers and homeowners can create homes that remain orderly and resilient over time. The focus shifts from squeezing items into leftover spaces to designing coherent systems that support daily life and changing household needs.




